1183 Finley Beech Rd, Lewisburg, TN 37091
Local realty services provided by:Reliant Realty ERA Powered
1183 Finley Beech Rd,Lewisburg, TN 37091
$380,000
- 3 Beds
- 3 Baths
- 1,960 sq. ft.
- Single family
- Active
Listed by: rachael york hall (615) 364-7831
Office: crye-leike, inc., realtors
MLS#:3042910
Source:NASHVILLE
Price summary
- Price:$380,000
- Price per sq. ft.:$193.88
About this home
SELLERS NOW OFFERING ADDITIONAL CONCESSIONS!!!!!!! EXCEPTIONAL VALUE WITH THE SPACE AND THE QUALITY YOU NEED!! This beautifully built 5-6 year old home offers modern comfort with timeless style and space enough for the whole family. This nearly 2,000 sq ft well designed and utilized space offers a rocking chair front porch with a welcoming entryway. A family room with vaulted ceilings that gives that open and airy comfortable feeling when you step inside. The kitchen offers modern charcoal gray cabinetry with stainless steel appliances and great work space for preparing family meals with a dining area and a separate laundry room. Large bedrooms (considerably larger than some other newer built homes in this market) all with walk-in closets. A luxury owners suite with trey ceilings and a spa like en-suite equipped with soaker tub to relax after a hard day , double vanities, a walk in shower and a toiletry closet. An additional room upstairs that could be an extra bedroom (or man cave/ craft room/ play room, teen hangout, or office) you decide. A half bath is located at the base of the stairs, along with a full bath on the other side of the house, totaling 2.5 bathrooms. Out back you'll find more family friendly features such as a fenced backyard, a covered patio and an above ground pool just waiting for those birthday parties and family gatherings where memories are made and cherished. A 2 car attached garage for your convenience and outside brick construction that's made to last. City utilities and sewer. No HOA!! This home was built for functionality and family. Pack up the kids and GiGi/PawPaw and come see it. Welcome Home!!!
Contact an agent
Home facts
- Year built:2019
- Listing ID #:3042910
- Added:92 day(s) ago
- Updated:February 13, 2026 at 03:14 PM
Rooms and interior
- Bedrooms:3
- Total bathrooms:3
- Full bathrooms:2
- Half bathrooms:1
- Living area:1,960 sq. ft.
Heating and cooling
- Cooling:Central Air, Electric
- Heating:Central, Electric, Heat Pump
Structure and exterior
- Year built:2019
- Building area:1,960 sq. ft.
- Lot area:0.23 Acres
Schools
- High school:Marshall Co High School
- Middle school:Lewisburg Middle School
- Elementary school:Marshall Elementary
Utilities
- Water:Public, Water Available
- Sewer:Public Sewer
Finances and disclosures
- Price:$380,000
- Price per sq. ft.:$193.88
- Tax amount:$2,614
New listings near 1183 Finley Beech Rd
- New
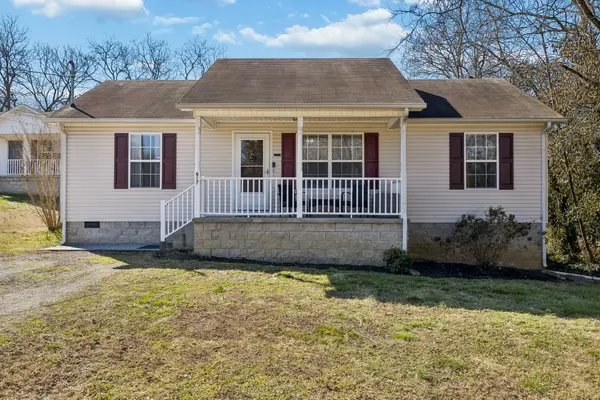 $247,000Active3 beds 2 baths1,050 sq. ft.
$247,000Active3 beds 2 baths1,050 sq. ft.617 Mccord St, Lewisburg, TN 37091
MLS# 3128942Listed by: KELLER WILLIAMS REALTY - New
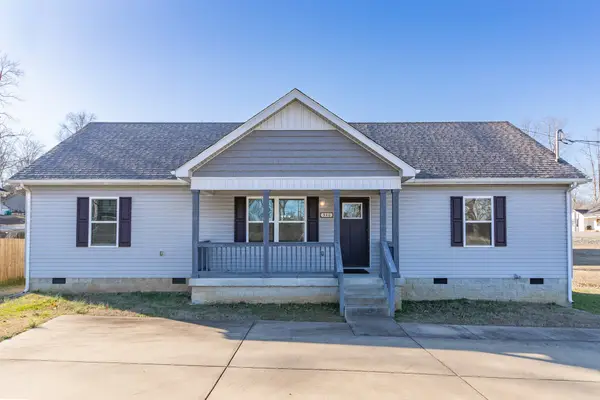 $289,900Active3 beds 2 baths1,458 sq. ft.
$289,900Active3 beds 2 baths1,458 sq. ft.340 Elm Ave, Lewisburg, TN 37091
MLS# 3099038Listed by: KELLER WILLIAMS RUSSELL REALTY & AUCTION - New
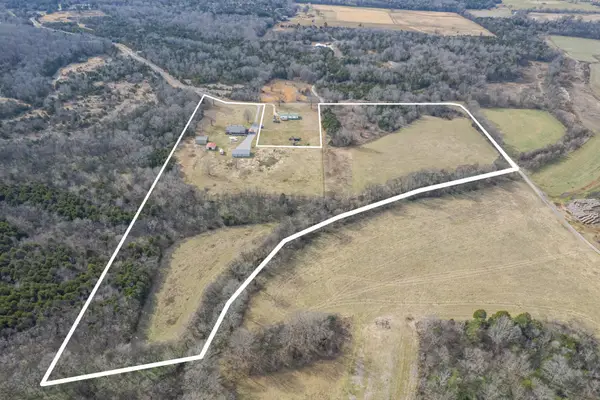 $749,900Active3 beds 2 baths2,800 sq. ft.
$749,900Active3 beds 2 baths2,800 sq. ft.2373 Phillips Rd, Lewisburg, TN 37091
MLS# 3128993Listed by: HANEY REALTY & PROPERTY MANAGEMENT, LLC - New
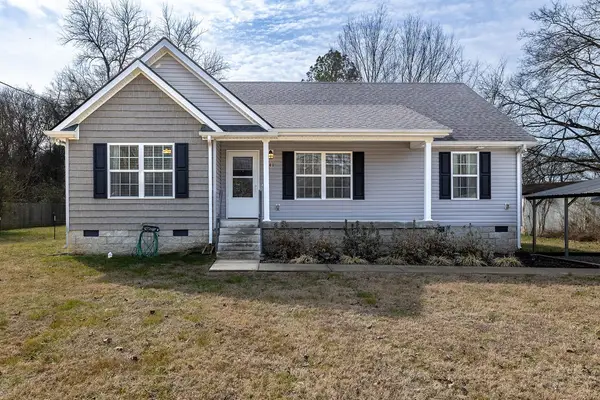 $299,999Active3 beds 2 baths1,385 sq. ft.
$299,999Active3 beds 2 baths1,385 sq. ft.341 Holly Grove Rd, Lewisburg, TN 37091
MLS# 3128578Listed by: KELLER WILLIAMS RUSSELL REALTY & AUCTION - New
 $259,000Active3 beds 2 baths1,260 sq. ft.
$259,000Active3 beds 2 baths1,260 sq. ft.313 Pardo Dr, Lewisburg, TN 37091
MLS# 3128444Listed by: BUDDY TANKERSLEY REALTY & AUCTION - New
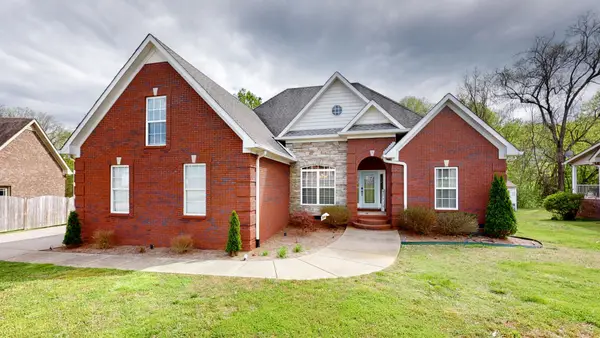 $459,500Active3 beds 2 baths2,300 sq. ft.
$459,500Active3 beds 2 baths2,300 sq. ft.1045 Corey Dr, Lewisburg, TN 37091
MLS# 3128018Listed by: SYNERGY REALTY NETWORK, LLC - New
 $399,990Active4 beds 3 baths2,589 sq. ft.
$399,990Active4 beds 3 baths2,589 sq. ft.1014 Curtis Springs Ln, Lewisburg, TN 37091
MLS# 3127691Listed by: LENNAR SALES CORP. - New
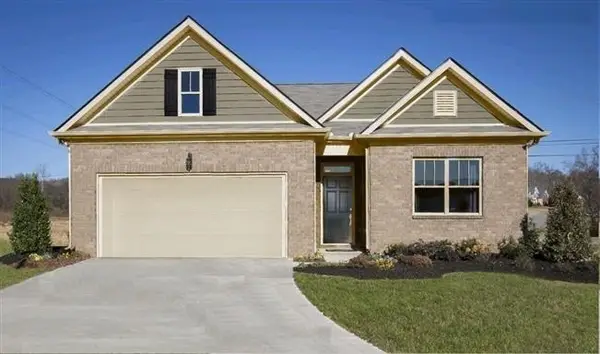 $343,990Active4 beds 2 baths1,774 sq. ft.
$343,990Active4 beds 2 baths1,774 sq. ft.1728 Savannah Pass, Lewisburg, TN 37091
MLS# 3123524Listed by: D.R. HORTON - New
 $308,510Active4 beds 2 baths4 sq. ft.
$308,510Active4 beds 2 baths4 sq. ft.1427 Saddle Trace Dr, Lewisburg, TN 37091
MLS# 3123530Listed by: D.R. HORTON  $225,000Pending3 beds 1 baths1,092 sq. ft.
$225,000Pending3 beds 1 baths1,092 sq. ft.623 Limestone Ave, Lewisburg, TN 37091
MLS# 3121623Listed by: BENCHMARK REALTY, LLC

