3130 Nashville Hwy, Lewisburg, TN 37091
Local realty services provided by:ERA Chappell & Associates Realty & Rental
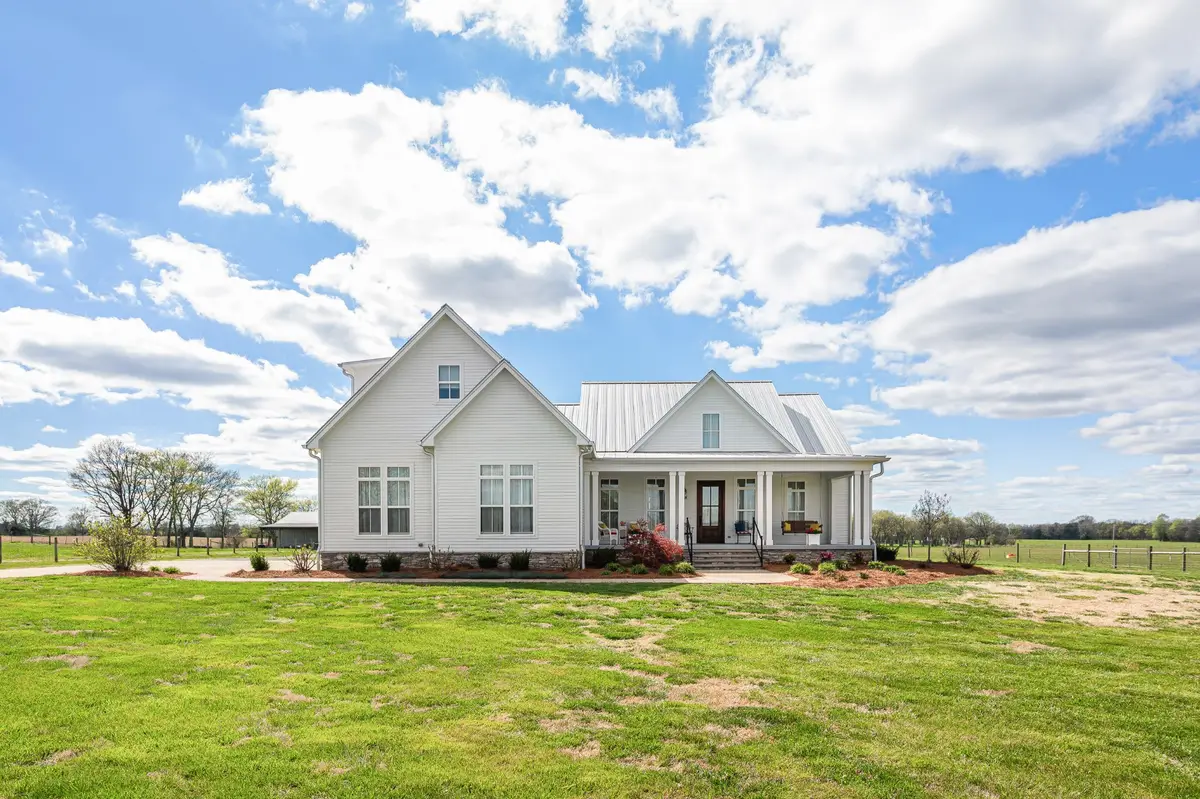
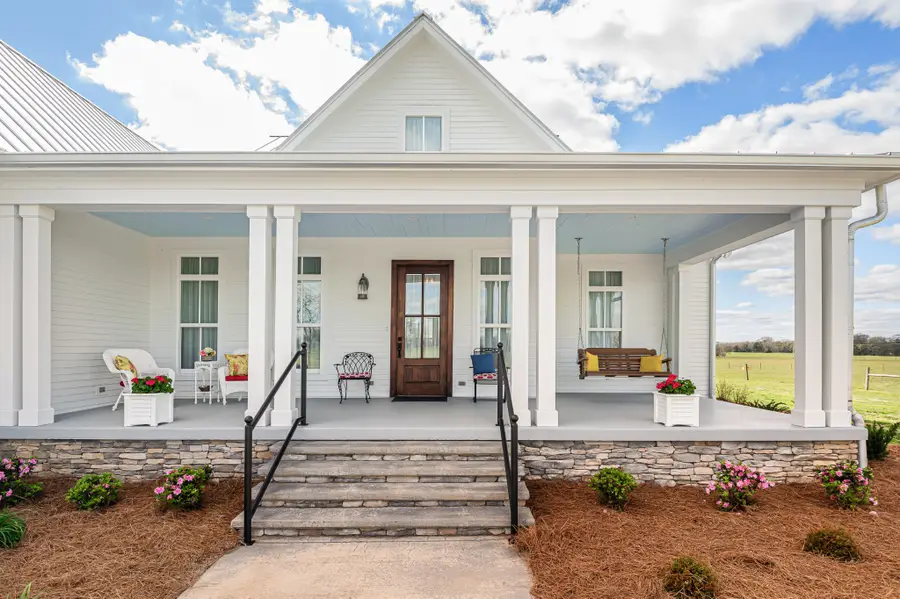
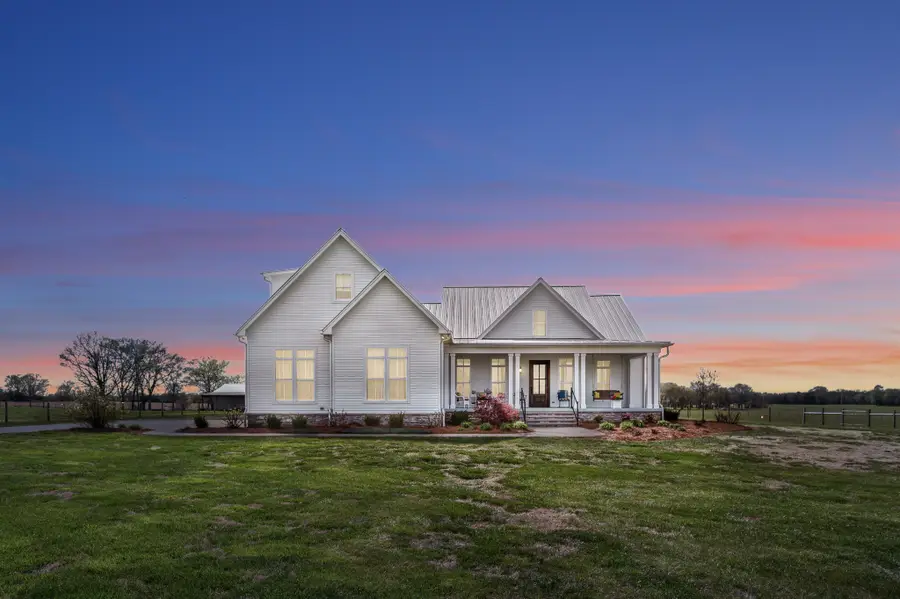
3130 Nashville Hwy,Lewisburg, TN 37091
$4,000,000
- 3 Beds
- 3 Baths
- 3,993 sq. ft.
- Single family
- Active
Listed by:henry walker
Office:corcoran reverie
MLS#:2640458
Source:NASHVILLE
Price summary
- Price:$4,000,000
- Price per sq. ft.:$1,001.75
About this home
Truly a luxury property. This Paul Varney Construction custom home with so much attention to detail throughout, sits on 104 acres of a magnificent and functional cattle farm. From the time you drive up the drive, you can tell you are entering a pristine and luxurious property. This land lays perfect for the fully functional cattle ranch or event venue. Gorgeous East Rock Creek lays on the property for almost 3/4 of a mile. Plenty of space for a private helicopter pad just out the back door for the buyer with that need or desire. Underground utilities service the house. For the sportsman, this property boasts private back fields for hunting deer and turkey. Create a special spot for dove hunting retreats or invitation hunts. Only an hour from the BNA airport and downtown Nissan Stadium for the Titans games. Just over an hour from Huntsville Alabama as well with all the great happenings there. Walker Luxury and Land is proud to present this legacy property to the market.
Contact an agent
Home facts
- Year built:2017
- Listing Id #:2640458
- Added:499 day(s) ago
- Updated:August 13, 2025 at 02:15 PM
Rooms and interior
- Bedrooms:3
- Total bathrooms:3
- Full bathrooms:2
- Half bathrooms:1
- Living area:3,993 sq. ft.
Heating and cooling
- Cooling:Central Air, Electric
- Heating:Propane
Structure and exterior
- Roof:Metal
- Year built:2017
- Building area:3,993 sq. ft.
- Lot area:104.31 Acres
Schools
- High school:Forrest School
- Middle school:Chapel Hill (K-3)/Delk Henson (4-6)
- Elementary school:Chapel Hill Elementary
Utilities
- Water:Private, Water Available
- Sewer:Septic Tank
Finances and disclosures
- Price:$4,000,000
- Price per sq. ft.:$1,001.75
- Tax amount:$4,983
New listings near 3130 Nashville Hwy
- New
 $999,990Active3 beds 2 baths1,920 sq. ft.
$999,990Active3 beds 2 baths1,920 sq. ft.1450 Donna Rd, Lewisburg, TN 37091
MLS# 2976910Listed by: THE REALTY ASSOCIATION - New
 $199,900Active2 beds 1 baths816 sq. ft.
$199,900Active2 beds 1 baths816 sq. ft.729 North St, Lewisburg, TN 37091
MLS# 2976518Listed by: DAVID JENT REALTY & AUCTION - New
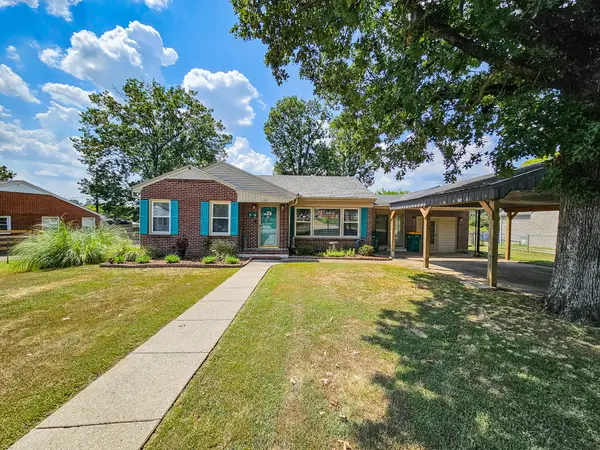 $339,900Active3 beds 2 baths2,004 sq. ft.
$339,900Active3 beds 2 baths2,004 sq. ft.126 Armory Dr, Lewisburg, TN 37091
MLS# 2976408Listed by: COLDWELL BANKER SOUTHERN REALTY - New
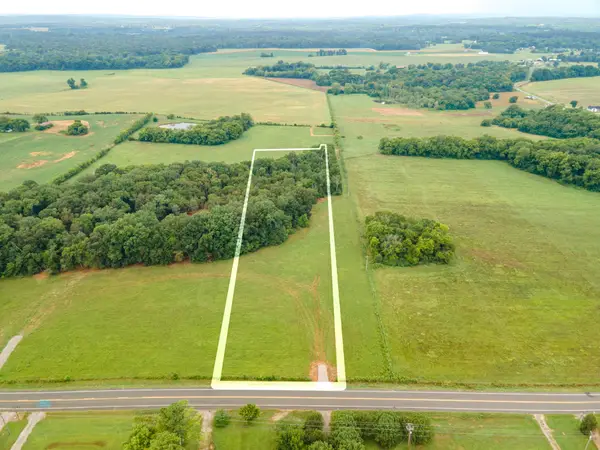 $318,000Active5.86 Acres
$318,000Active5.86 Acres0 Nashville Highway, Lewisburg, TN 37091
MLS# 2975994Listed by: KELLER WILLIAMS REALTY - New
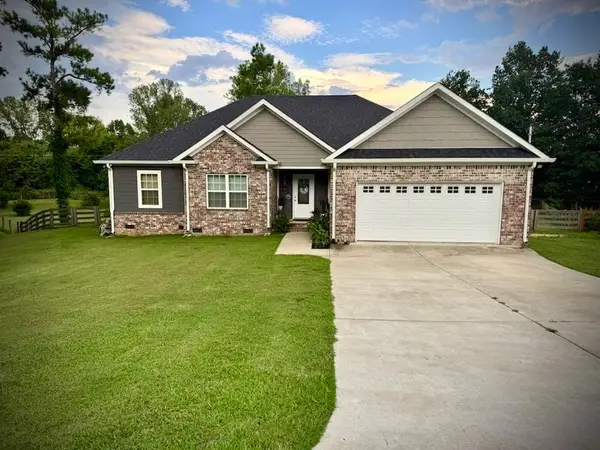 $399,900Active3 beds 3 baths1,864 sq. ft.
$399,900Active3 beds 3 baths1,864 sq. ft.726 Lynnwood Ave, Lewisburg, TN 37091
MLS# 2975496Listed by: BUDDY TANKERSLEY REALTY & AUCTION - New
 $372,000Active3 beds 2 baths1,726 sq. ft.
$372,000Active3 beds 2 baths1,726 sq. ft.2108 Laws Hill Circle, Lewisburg, TN 37091
MLS# 2975280Listed by: BENCHMARK REALTY, LLC - New
 $264,900Active3 beds 2 baths1,279 sq. ft.
$264,900Active3 beds 2 baths1,279 sq. ft.1528 Patrick Dr, Lewisburg, TN 37091
MLS# 2973464Listed by: NASHVILLE REALTY GROUP - New
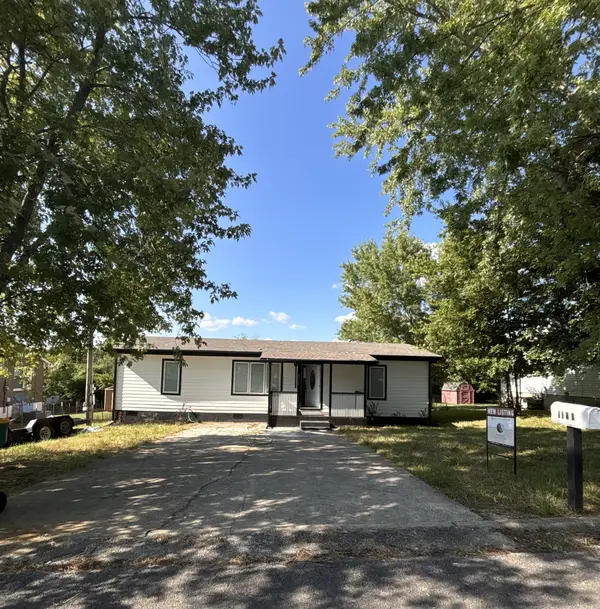 Listed by ERA$285,000Active3 beds 2 baths1,200 sq. ft.
Listed by ERA$285,000Active3 beds 2 baths1,200 sq. ft.1124 Apple St, Lewisburg, TN 37091
MLS# 2973863Listed by: RELIANT REALTY ERA POWERED - New
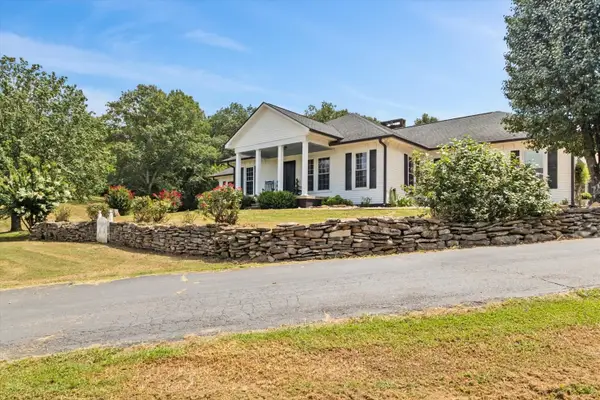 $899,000Active3 beds 3 baths2,097 sq. ft.
$899,000Active3 beds 3 baths2,097 sq. ft.2541 Mooresville Hwy, Lewisburg, TN 37091
MLS# 2974496Listed by: MOSSY OAK PROPERTIES, TENNESSEE LAND & FARM, LLC - New
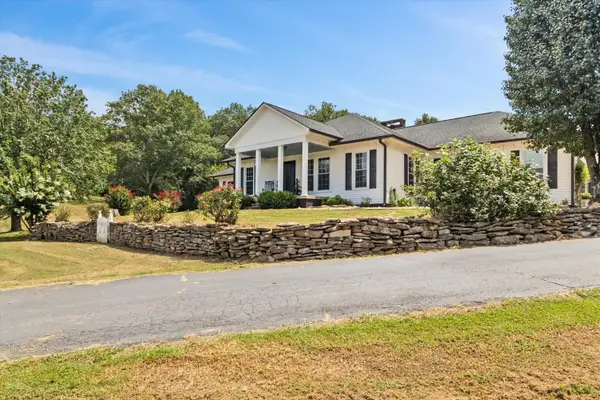 $899,000Active35.75 Acres
$899,000Active35.75 Acres2541 Mooresville Hwy, Lewisburg, TN 37091
MLS# 2974497Listed by: MOSSY OAK PROPERTIES, TENNESSEE LAND & FARM, LLC
