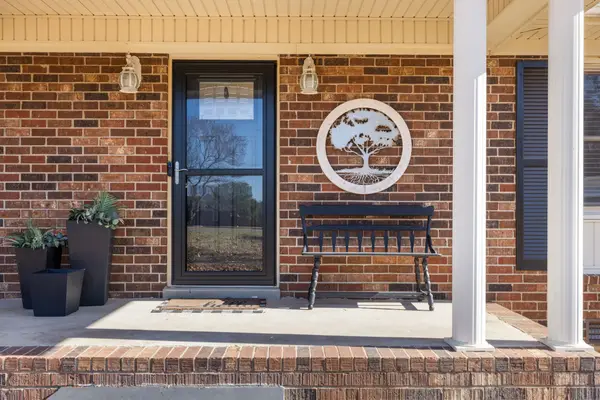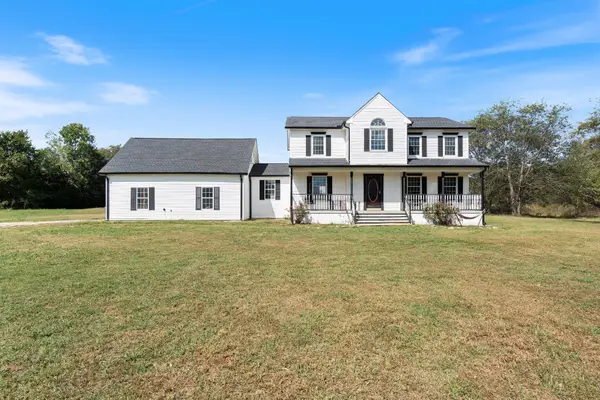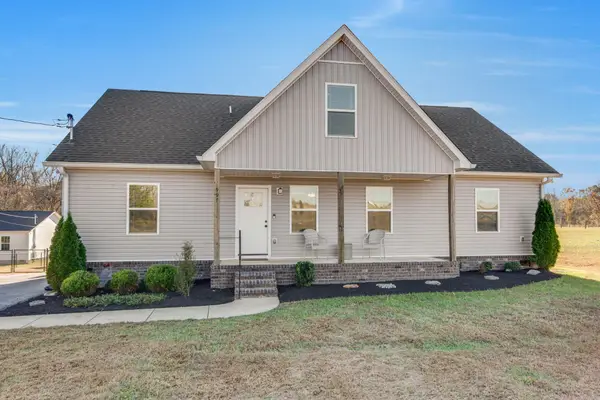3327 Nashville Hwy, Lewisburg, TN 37091
Local realty services provided by:Reliant Realty ERA Powered
3327 Nashville Hwy,Lewisburg, TN 37091
$824,900
- 4 Beds
- 4 Baths
- 2,748 sq. ft.
- Single family
- Active
Listed by: heather fuller
Office: tyler york real estate brokers, llc.
MLS#:2993989
Source:NASHVILLE
Price summary
- Price:$824,900
- Price per sq. ft.:$300.18
About this home
SAVE up to $1,000 MONTH with a Seller Paid 2-1 buydown.Call for details!! CHAPEL HILL SCHOOLS! Welcome to your private retreat on 5 peaceful acres. A long winding driveway leads to this modern farmhouse, complete with a wide front porch perfect for rocking chairs, morning coffee, and incredible sunset views! Inside, the open-concept main floor is ideal for both entertaining and everyday living. Enjoy a spacious living area, well-sized kitchen, and large dining space with room for a table that seats 8+ as well as a main-level primary suite for ultimate convenience. FIBER Internet! The hallmark of this home is the outdoor living space... Relax on the covered back porch, host gatherings on the extended concrete patio, or unwind by the cozy fire pit overlooking the serene backyard. Raised garden beds, attractive rocky landscaping (less mowing!), a storage shed, and a 20x25 barn with soaring 16’ ceilings provide both beauty and function. All this, just 5 minutes from Henry Horton State Park, less than 10 minutes to everything Chapel Hill offers, and only 1 hour to BNA and Downtown Nashville. Peace, natural beauty, and convenience combine to make this the perfect blend of modern comfort and country charm - don’t miss it!
Contact an agent
Home facts
- Year built:2021
- Listing ID #:2993989
- Added:57 day(s) ago
- Updated:November 18, 2025 at 03:35 PM
Rooms and interior
- Bedrooms:4
- Total bathrooms:4
- Full bathrooms:2
- Half bathrooms:2
- Living area:2,748 sq. ft.
Heating and cooling
- Cooling:Central Air, Electric
- Heating:Central, Electric
Structure and exterior
- Year built:2021
- Building area:2,748 sq. ft.
- Lot area:5 Acres
Schools
- High school:Forrest School
- Middle school:Forrest School
- Elementary school:Chapel Hill (K-3)/Delk Henson (4-6)
Utilities
- Water:Public, Water Available
- Sewer:Septic Tank
Finances and disclosures
- Price:$824,900
- Price per sq. ft.:$300.18
- Tax amount:$2,353
New listings near 3327 Nashville Hwy
- New
 $103,000Active3 beds 1 baths837 sq. ft.
$103,000Active3 beds 1 baths837 sq. ft.708 Woodlawn Ave, Lewisburg, TN 37091
MLS# 3047187Listed by: SELL YOUR HOME SERVICES, LLC - New
 $495,000Active4 beds 3 baths2,370 sq. ft.
$495,000Active4 beds 3 baths2,370 sq. ft.1035 Green Valley Dr, Lewisburg, TN 37091
MLS# 3046696Listed by: KELLER WILLIAMS RUSSELL REALTY & AUCTION - New
 $336,510Active3 beds 2 baths1,618 sq. ft.
$336,510Active3 beds 2 baths1,618 sq. ft.1719 Savannah Pass, Lewisburg, TN 37091
MLS# 3046521Listed by: D.R. HORTON - New
 $250,540Active3 beds 3 baths1,418 sq. ft.
$250,540Active3 beds 3 baths1,418 sq. ft.1335 Chruchill Lane, Lewisburg, TN 37091
MLS# 3046507Listed by: D.R. HORTON - New
 $250,540Active3 beds 3 baths1,418 sq. ft.
$250,540Active3 beds 3 baths1,418 sq. ft.1341 Chruchill Lane, Lewisburg, TN 37091
MLS# 3046506Listed by: D.R. HORTON - New
 $399,000Active3 beds 2 baths1,634 sq. ft.
$399,000Active3 beds 2 baths1,634 sq. ft.1755 Mcbride Rd, Lewisburg, TN 37091
MLS# 3045872Listed by: MARCOMA REALTY, INC. - New
 $599,900Active4 beds 3 baths2,633 sq. ft.
$599,900Active4 beds 3 baths2,633 sq. ft.330 John Shaw Rd, Lewisburg, TN 37091
MLS# 3036214Listed by: BENCHMARK REALTY, LLC - New
 $239,999Active3 beds 2 baths1,339 sq. ft.
$239,999Active3 beds 2 baths1,339 sq. ft.1408 Holly Grove Road, Lewisburg, TN 37091
MLS# 3045381Listed by: MABRY REALTY, LLC - New
 $215,000Active-- beds -- baths
$215,000Active-- beds -- baths0 Nashville Highway, Lewisburg, TN 37091
MLS# 3045409Listed by: WOODRUFF REALTY & AUCTION - New
 $459,900Active4 beds 3 baths2,500 sq. ft.
$459,900Active4 beds 3 baths2,500 sq. ft.997 Highway 99, Lewisburg, TN 37091
MLS# 3045591Listed by: KELLER WILLIAMS REALTY
