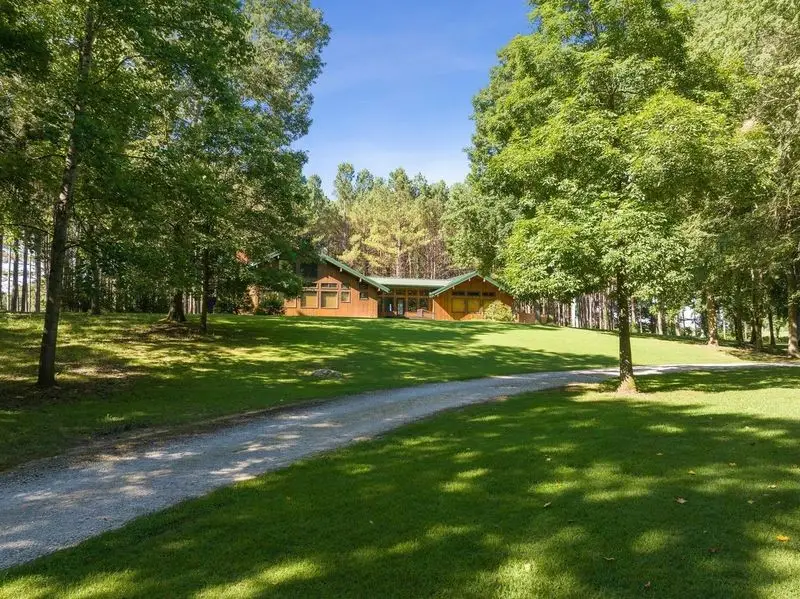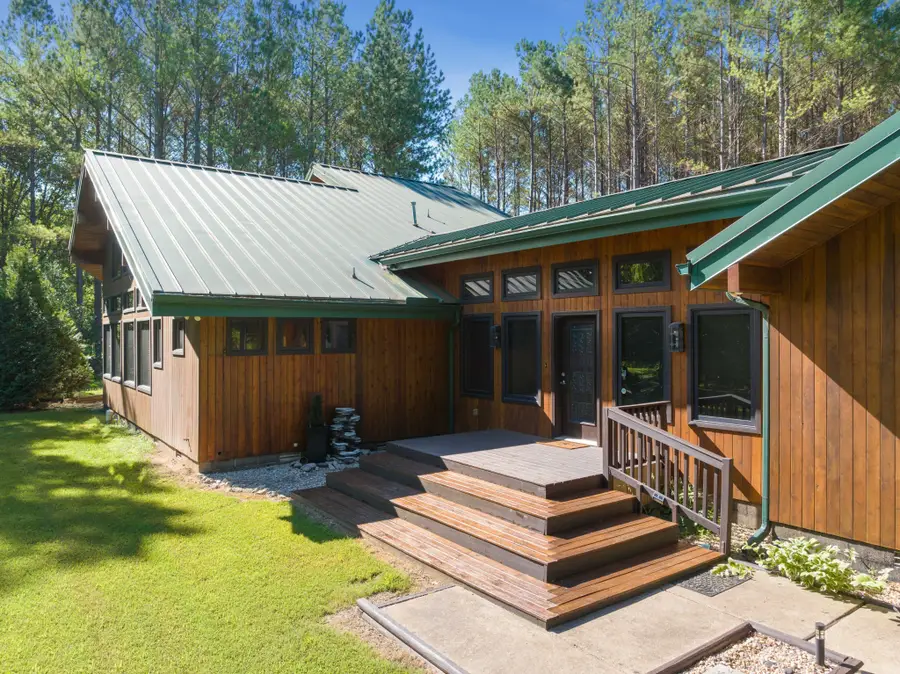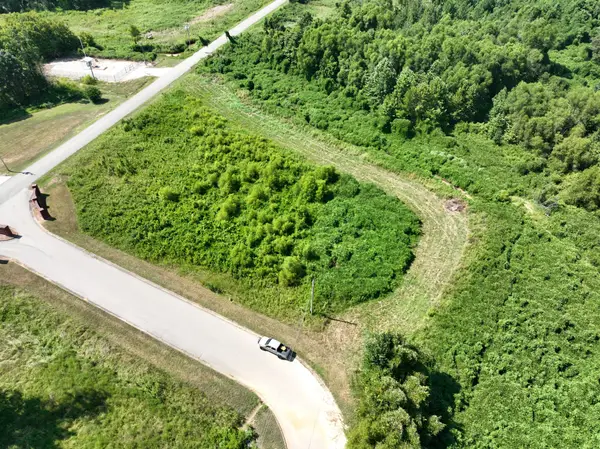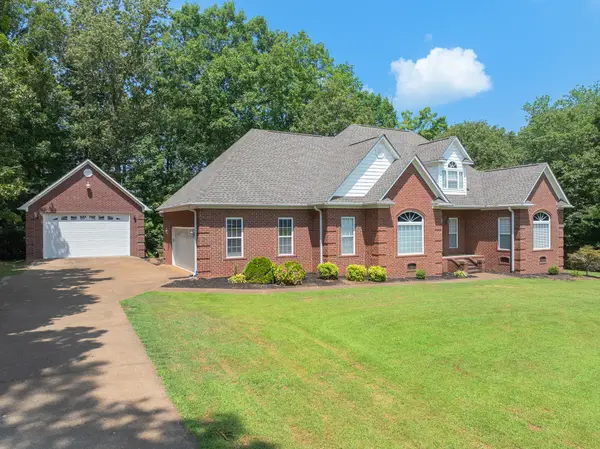1273 Palmer Rd, Lexington, TN 38351
Local realty services provided by:ERA Chappell & Associates Realty & Rental



1273 Palmer Rd,Lexington, TN 38351
$591,000
- 4 Beds
- 2 Baths
- 3,700 sq. ft.
- Single family
- Active
Listed by:linda k lipscomb
Office:re/max unlimited
MLS#:2890462
Source:NASHVILLE
Price summary
- Price:$591,000
- Price per sq. ft.:$159.73
About this home
12 Acres M/L. 4 Bedroom, 2 Bath Home. 36x48 Workshop w/Office. From the long winding driveway, you will first see the Western Red Cedar charmer sitting on the hilltop. With its Post & Beam construction and the McElroy standing seam metal roof with 50 yr. warranty, you will observe quality and tasteful decisions made during the construction of this home. Windows are Lot E Glass Quaker offered with lifetime warranty. Pine Tongue & Groove ceiling is perfect choice for the great room. Home features wired in Generac natural gas generator, and a Blaze King Wood stove. The layout of the home tends the primary suite to be self-contained in-law quarters if needed. It is separated from main home by the sunroom. ADA complaint features include grab bars, roll in shower, and ramp entry. The 36x48 workshop can also serve as a horse barn with 3 stalls, tack room, and hayloft storage. Also, in the workshop is living quarters. New LEXNET fiber broadband service to home. Land is in three tracts. This place would make the perfect homestead. Stake your claim today.
Contact an agent
Home facts
- Year built:2005
- Listing Id #:2890462
- Added:83 day(s) ago
- Updated:August 13, 2025 at 02:48 PM
Rooms and interior
- Bedrooms:4
- Total bathrooms:2
- Full bathrooms:2
- Living area:3,700 sq. ft.
Heating and cooling
- Cooling:Central Air
- Heating:Central
Structure and exterior
- Year built:2005
- Building area:3,700 sq. ft.
- Lot area:12 Acres
Schools
- High school:Lexington High School
- Middle school:Bargerton Elementary
- Elementary school:Bargerton Elementary
Utilities
- Water:Public, Water Available
- Sewer:Septic Tank
Finances and disclosures
- Price:$591,000
- Price per sq. ft.:$159.73
- Tax amount:$1,222
New listings near 1273 Palmer Rd
- New
 $729,900Active4 beds 3 baths5,131 sq. ft.
$729,900Active4 beds 3 baths5,131 sq. ft.369 Eastern Shores Dr, Lexington, TN 38351
MLS# 2973164Listed by: RE/MAX UNLIMITED - New
 $169,900Active2 beds 1 baths1,110 sq. ft.
$169,900Active2 beds 1 baths1,110 sq. ft.300 Holmes St, Lexington, TN 38351
MLS# 2973007Listed by: RE/MAX UNLIMITED  $30,000Pending1.48 Acres
$30,000Pending1.48 Acres1 Fern Creek Dr, Lexington, TN 38351
MLS# 2972076Listed by: THE HOMESTEAD GROUP- New
 $198,000Active3 beds 1 baths1,396 sq. ft.
$198,000Active3 beds 1 baths1,396 sq. ft.649 Natchez Trace Dr, Lexington, TN 38351
MLS# 2971707Listed by: EXP REALTY - New
 $249,900Active39.73 Acres
$249,900Active39.73 Acres1 Rushing Lane, Lexington, TN 38351
MLS# 2971646Listed by: THE HOMESTEAD GROUP - New
 $149,900Active3 beds 2 baths1,344 sq. ft.
$149,900Active3 beds 2 baths1,344 sq. ft.13465 Natchez Trace Rd, Lexington, TN 38351
MLS# 2971618Listed by: RE/MAX UNLIMITED  $595,000Active5 beds 3 baths3,342 sq. ft.
$595,000Active5 beds 3 baths3,342 sq. ft.78 Joy Ln, Lexington, TN 38351
MLS# 2963313Listed by: TENNESSEE VALLEY REALTY AND INVESTMENT GROUP, PLLC $464,999Active5 beds 3 baths2,752 sq. ft.
$464,999Active5 beds 3 baths2,752 sq. ft.90 Forest Cv, Lexington, TN 38351
MLS# 2963013Listed by: EXIT REALTY BLUES CITY $279,900Pending4 beds 2 baths2,004 sq. ft.
$279,900Pending4 beds 2 baths2,004 sq. ft.36 Saxony Way, Lexington, TN 38351
MLS# 2962912Listed by: CRYE-LEIKE BLUE SKIES REAL ESTATE $430,000Active3 beds 2 baths1,280 sq. ft.
$430,000Active3 beds 2 baths1,280 sq. ft.190 Carmack Dr, Lexington, TN 38351
MLS# 2957657Listed by: UNITED COUNTRY RICHARDSON REAL ESTATE, INC.
