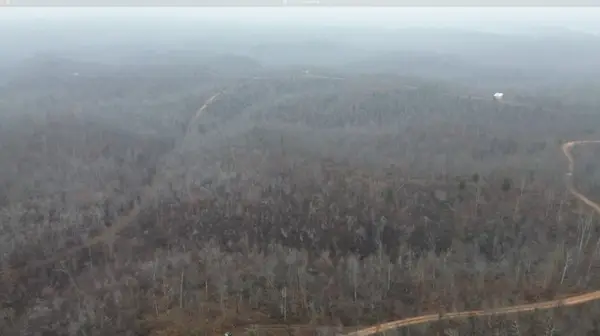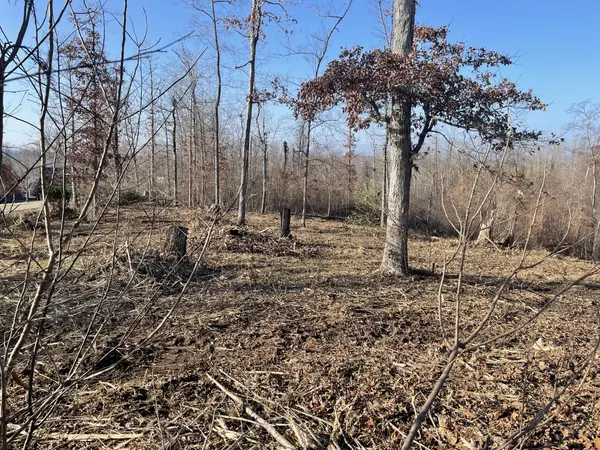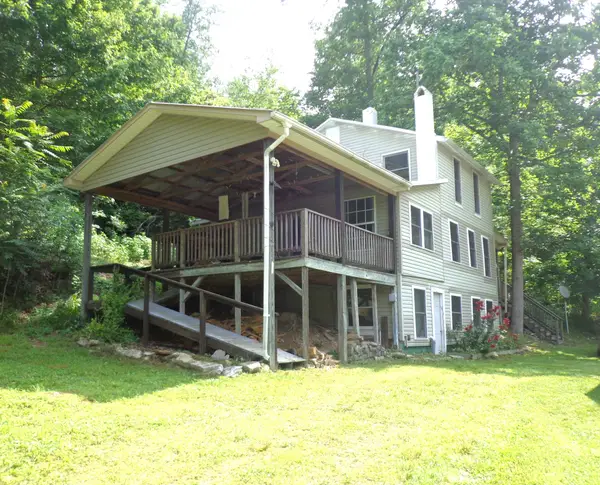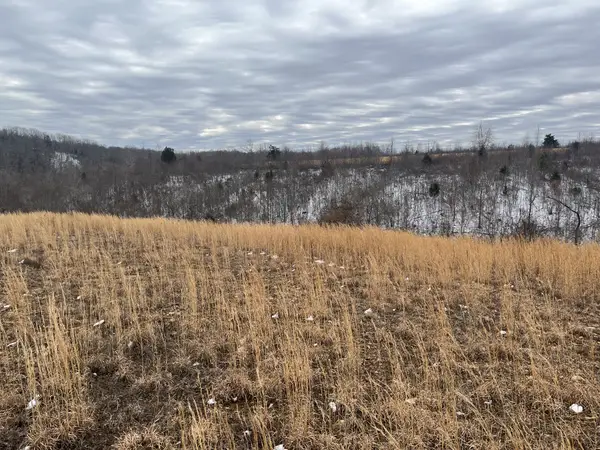824 Driftwood Dr, Lobelville, TN 37097
Local realty services provided by:ERA Chappell & Associates Realty & Rental
824 Driftwood Dr,Lobelville, TN 37097
$899,999
- 3 Beds
- 3 Baths
- 2,947 sq. ft.
- Single family
- Active
Listed by: kelly dougherty
Office: onward real estate
MLS#:2998392
Source:NASHVILLE
Price summary
- Price:$899,999
- Price per sq. ft.:$305.39
About this home
Looking for a RETREAT? Easy 1.5 hour drive from Nashville, Franklin, Brentwood ~ Enjoy your slice of Heavan! Waterfront w/ views for days ~ Quiet & calm on the Tennessee River ~ Perfect place to relax ~ 46x 32 Private dock for boats + jet skis w/ water & electricity ~ 2 Car Covered Parking 20x18 ~ Updated ~ Fiber available for high-speed cable / internet ~ New Deck over 440 sqft ~ Screened Porch ~ 6 bedrooms ~ Garage ~ 300+ sq ft of Storage ~ Tile & Wood floors ~ Spacious Kitchen w/ gas stove, double ovens, dishwasher, granite counters, island & pantry ~ Massive family room ~ Living room w/ fireplace ~ Dining room accommodates 14+ people ~ Tiled shower w/ 2 shower heads incl ceiling rain shower ~ Powder Room / Utility room / extra storage ~ Water Filtration ~ Meticulously maintained ~ Fabulous investment w/ rental potential ~ Furnished ~ Roman Shades, Blinds & Curtains cover newer windows ~ Almost a full acre ~ Located near the Crooked Creek Marina ~ A hidden gem!
Contact an agent
Home facts
- Year built:1979
- Listing ID #:2998392
- Added:147 day(s) ago
- Updated:February 13, 2026 at 03:14 PM
Rooms and interior
- Bedrooms:3
- Total bathrooms:3
- Full bathrooms:2
- Half bathrooms:1
- Living area:2,947 sq. ft.
Heating and cooling
- Cooling:Ceiling Fan(s), Central Air, Electric
- Heating:Central, Natural Gas
Structure and exterior
- Year built:1979
- Building area:2,947 sq. ft.
- Lot area:0.91 Acres
Schools
- High school:Perry County High School
- Middle school:Linden Middle School
- Elementary school:Lobelville Elementary
Utilities
- Water:Public, Water Available
- Sewer:Septic Tank
Finances and disclosures
- Price:$899,999
- Price per sq. ft.:$305.39
- Tax amount:$1,388
New listings near 824 Driftwood Dr
 $30,000Active0 Acres
$30,000Active0 Acres0 Britt Landing Rd, Lobelville, TN 37097
MLS# 3070922Listed by: HEARTHSTONE REALTY $42,500Active15 Acres
$42,500Active15 Acres0 Rolling Hills Rd, Lobelville, TN 37097
MLS# 3061232Listed by: BENCHMARK REALTY, LLC $75,000Active0.46 Acres
$75,000Active0.46 Acres0 Driftwood Dr, Lobelville, TN 37097
MLS# 3059479Listed by: RE/MAX ENCORE $239,000Active63.53 Acres
$239,000Active63.53 Acres830 Twin Pines Overlook, Lobelville, TN 37097
MLS# 3045307Listed by: AVENUE REALTY GROUP $219,000Active-- beds -- baths
$219,000Active-- beds -- baths0 Lower Crooked Creek, Lobelville, TN 37097
MLS# 3039808Listed by: CLEAR CHOICE REALTY $37,500Active5 Acres
$37,500Active5 Acres0 Red Bank Creek Rd, Lobelville, TN 37097
MLS# 2963859Listed by: CRYE-LEIKE, INC., REALTORS $250,000Active2 beds 1 baths800 sq. ft.
$250,000Active2 beds 1 baths800 sq. ft.346 Martin Landing Rd, Lobelville, TN 37097
MLS# 2914600Listed by: UNITED COUNTRY RICHARDSON REAL ESTATE, INC. $219,000Pending3 beds 2 baths1,152 sq. ft.
$219,000Pending3 beds 2 baths1,152 sq. ft.1342 Russell Creek Rd, Lobelville, TN 37097
MLS# 2913990Listed by: BILL COLLIER REALTY & AUCTION CO. $37,500Active3.55 Acres
$37,500Active3.55 Acres169 Twin Pines Rd, Lobelville, TN 37097
MLS# 3046927Listed by: KELLER WILLIAMS REALTY NASHVILLE/FRANKLIN

