140 Ootsima Way, Loudon, TN 37774
Local realty services provided by:ERA Chappell & Associates Realty & Rental
140 Ootsima Way,Loudon, TN 37774
$492,500
- 3 Beds
- 3 Baths
- 2,634 sq. ft.
- Single family
- Active
Listed by: jim stoneburner
Office: honors real estate services llc.
MLS#:2973362
Source:NASHVILLE
Price summary
- Price:$492,500
- Price per sq. ft.:$186.98
- Monthly HOA dues:$182
About this home
All Generation Home Awaits you with Master on the Main level open floor plan and easy access to the garage, Downstairs enjoy cozy fireplace in the living room with wet bar and 2 additional bedrooms, Bonus room or office and connected bath!
This is truly a one of kind designed for you and your family!!
Don't forget the balcony deck to enjoy birdwatching and or sipping a cup of coffee!
Tellico Village is enriched by a dynamic array of community gatherings and events that foster a genuine sense of belonging. With the community pool just a leisurely walk away and an array of fantastic restaurants located within a 15-minute drive, your daily needs are always within easy reach. Embrace the lifestyle you have always envisioned—welcome home!
Contact an agent
Home facts
- Year built:2007
- Listing ID #:2973362
- Added:187 day(s) ago
- Updated:February 16, 2026 at 03:24 PM
Rooms and interior
- Bedrooms:3
- Total bathrooms:3
- Full bathrooms:2
- Half bathrooms:1
- Living area:2,634 sq. ft.
Heating and cooling
- Cooling:Ceiling Fan(s), Central Air
- Heating:Central, Electric
Structure and exterior
- Year built:2007
- Building area:2,634 sq. ft.
- Lot area:0.23 Acres
Utilities
- Water:Public, Water Available
- Sewer:Septic Tank
Finances and disclosures
- Price:$492,500
- Price per sq. ft.:$186.98
- Tax amount:$1,686
New listings near 140 Ootsima Way
- New
 $479,900Active3 beds 2 baths1,532 sq. ft.
$479,900Active3 beds 2 baths1,532 sq. ft.134 Daleyuhski Way, Loudon, TN 37774
MLS# 3112175Listed by: KELLER WILLIAMS WEST KNOXVILLE 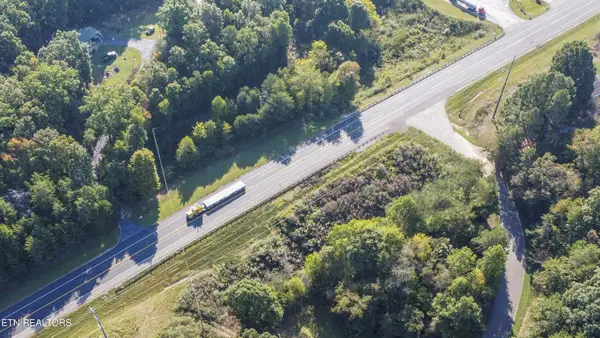 $34,000Active-- beds -- baths
$34,000Active-- beds -- baths16511 Tn-72, Loudon, TN 37774
MLS# 3000622Listed by: SMOKY MOUNTAIN REALTY LLC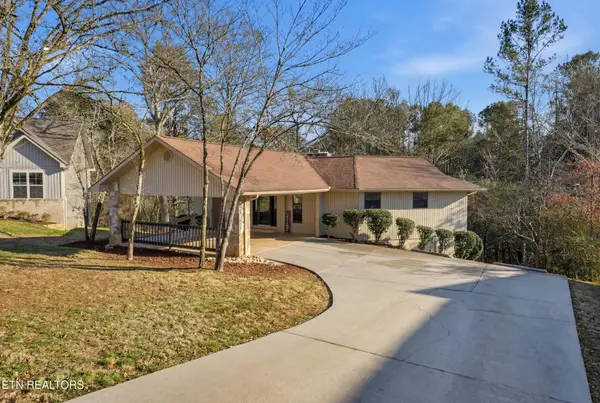 $350,000Active2 beds 2 baths1,305 sq. ft.
$350,000Active2 beds 2 baths1,305 sq. ft.308 Cheeyo Lane, Loudon, TN 37774
MLS# 3121582Listed by: SMOKY MOUNTAIN REALTY LLC $1,800,000Active-- beds -- baths
$1,800,000Active-- beds -- baths0 Bradshaw Hollow Rd, Loudon, TN 37774
MLS# 3116384Listed by: SMOKY MOUNTAIN REALTY LLC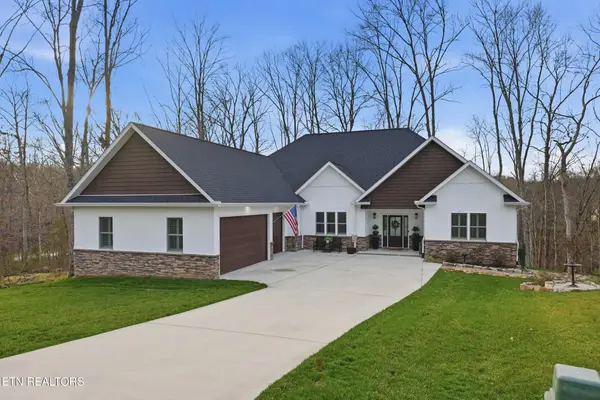 $628,000Active3 beds 2 baths2,255 sq. ft.
$628,000Active3 beds 2 baths2,255 sq. ft.285 Odali Trace, Loudon, TN 37774
MLS# 3116386Listed by: SMOKY MOUNTAIN REALTY LLC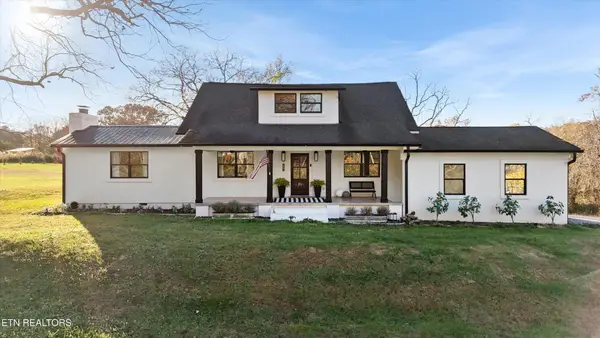 $585,000Active4 beds 3 baths1,928 sq. ft.
$585,000Active4 beds 3 baths1,928 sq. ft.7931 Dry Valley Rd, Loudon, TN 37774
MLS# 3111796Listed by: REALTY EXECUTIVES ASSOCIATES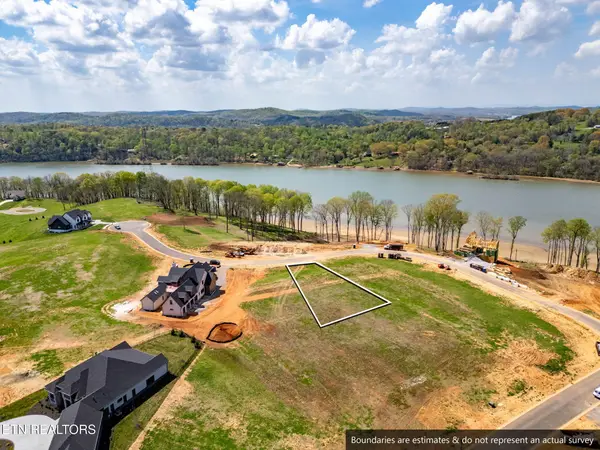 $209,900Active0.4 Acres
$209,900Active0.4 Acres455 Firefly Drive, Loudon, TN 37774
MLS# 3070528Listed by: KELLER WILLIAMS WEST KNOXVILLE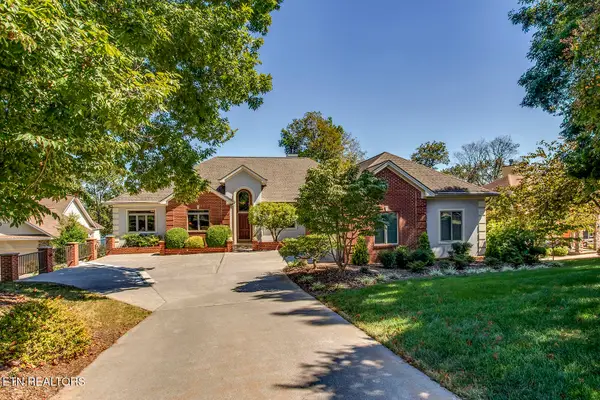 $1,195,000Active4 beds 5 baths5,013 sq. ft.
$1,195,000Active4 beds 5 baths5,013 sq. ft.410 Catoosa Lane, Loudon, TN 37774
MLS# 3067037Listed by: BERKSHIRE HATHAWAY HOMESSERVICES DEAN-SMITH REALTY $995,000Active6 beds 4 baths3,932 sq. ft.
$995,000Active6 beds 4 baths3,932 sq. ft.154 Saloli Way, Loudon, TN 37774
MLS# 3080409Listed by: KELLER WILLIAMS WEST KNOXVILLE $105,000Active0.26 Acres
$105,000Active0.26 Acres3964 Persimmons Ridge Rd, Loudon, TN 37774
MLS# 3078966Listed by: COUNTRY LIVING REALTY

