4201 Old Club Rd, Loudon, TN 37774
Local realty services provided by:ERA Chappell & Associates Realty & Rental
4201 Old Club Rd,Loudon, TN 37774
$889,000
- 4 Beds
- 3 Baths
- 2,683 sq. ft.
- Single family
- Active
Listed by: shelly brewster
Office: keller williams west knoxville
MLS#:2975900
Source:NASHVILLE
Price summary
- Price:$889,000
- Price per sq. ft.:$331.35
- Monthly HOA dues:$150
About this home
MOTIVATED SELLER!!!
Welcome to your dream home in the prestigious Tennessee National Golf Community! This Community offers a Greg Norman Signature Golf Course. It offers a brand new club house with a variety of dining menus. Other amenities within this community include a Top Tracer, driving range, saltwater pool, spa, a gorgeous amphitheater with many summer concerts and events. It also offers many walking trails for those who like evening strolls or hikes. Coming soon is a waterfront restaurant, spa and wellness center.
This stunning property offers luxurious living with breathtaking golf course views and is just a short walk to the brand new coffee shop coming very soon and dog park. This home offers 4 Bedrooms 2.5 Bathrooms. This home has an open concept floor plan and offers many extras. You will find granite countertops throughout the home as well as hardwood floors, 2 washer and dryer hook ups, tankless water heater, and a fully equipped irrigation system. The gourmet kitchen looks into the living area and features Sims-Lohman custom built cabinetry and a built-in Keurig in the refrigerator. The large primary bedroom with trey ceiliings is just off of the living room. The ensuite has a beautiful walk in shower, double vanity, and a custom built walk in closet. Upstairs you will find 3 bedrooms that can be used as bedrooms, bonus rooms or even a media room ready for multiple screens and also features a walk out balcony. Come home in the evenings and enjoy golf views from the front porch (10th green) or relax on a large back porch at the back of the home over looking the 14th fairway. The back porch has a beautiful tongue and groove ceiling, a fireplace, and a built in gas grill great for entertaining.
This home is a rare find, offering unparalleled views and top-of-the-line amenities in a vibrant community setting. Perfect for those who appreciate quality craftsmanship and a luxurious lifestyle. Don't miss the opportunity to make this your new home!
Contact an agent
Home facts
- Year built:2017
- Listing ID #:2975900
- Added:181 day(s) ago
- Updated:February 16, 2026 at 03:24 PM
Rooms and interior
- Bedrooms:4
- Total bathrooms:3
- Full bathrooms:2
- Half bathrooms:1
- Living area:2,683 sq. ft.
Heating and cooling
- Cooling:Central Air
- Heating:Central, Natural Gas
Structure and exterior
- Year built:2017
- Building area:2,683 sq. ft.
- Lot area:0.28 Acres
Utilities
- Water:Public, Water Available
- Sewer:Public Sewer
Finances and disclosures
- Price:$889,000
- Price per sq. ft.:$331.35
- Tax amount:$3,251
New listings near 4201 Old Club Rd
- New
 $479,900Active3 beds 2 baths1,532 sq. ft.
$479,900Active3 beds 2 baths1,532 sq. ft.134 Daleyuhski Way, Loudon, TN 37774
MLS# 3112175Listed by: KELLER WILLIAMS WEST KNOXVILLE 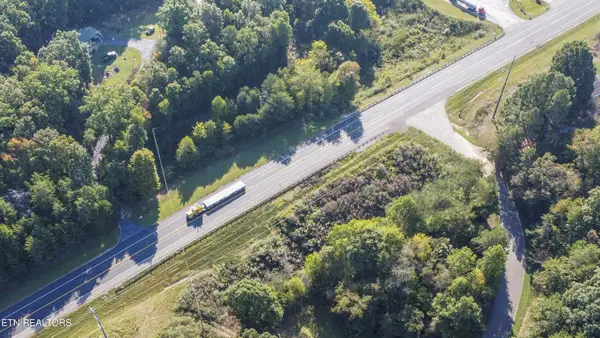 $34,000Active-- beds -- baths
$34,000Active-- beds -- baths16511 Tn-72, Loudon, TN 37774
MLS# 3000622Listed by: SMOKY MOUNTAIN REALTY LLC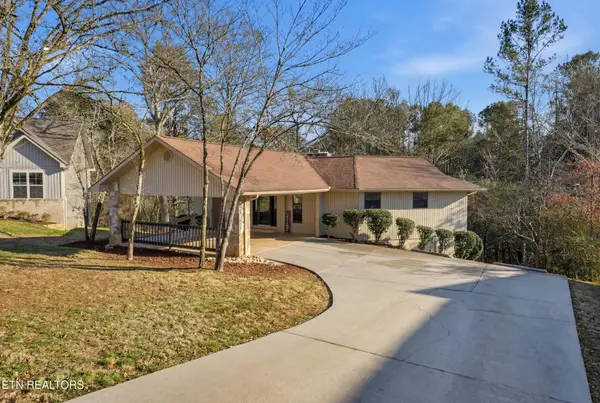 $350,000Active2 beds 2 baths1,305 sq. ft.
$350,000Active2 beds 2 baths1,305 sq. ft.308 Cheeyo Lane, Loudon, TN 37774
MLS# 3121582Listed by: SMOKY MOUNTAIN REALTY LLC $1,800,000Active-- beds -- baths
$1,800,000Active-- beds -- baths0 Bradshaw Hollow Rd, Loudon, TN 37774
MLS# 3116384Listed by: SMOKY MOUNTAIN REALTY LLC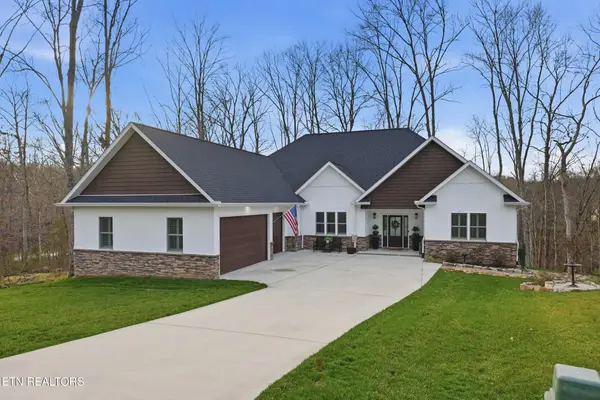 $628,000Active3 beds 2 baths2,255 sq. ft.
$628,000Active3 beds 2 baths2,255 sq. ft.285 Odali Trace, Loudon, TN 37774
MLS# 3116386Listed by: SMOKY MOUNTAIN REALTY LLC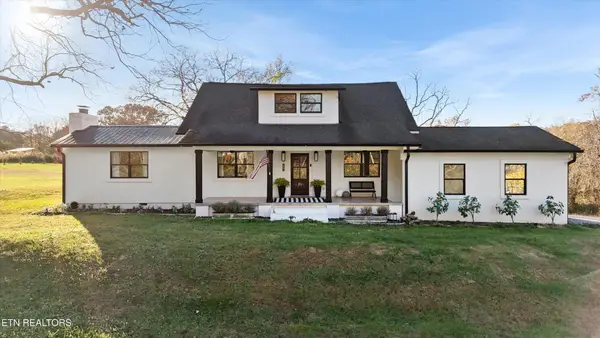 $585,000Active4 beds 3 baths1,928 sq. ft.
$585,000Active4 beds 3 baths1,928 sq. ft.7931 Dry Valley Rd, Loudon, TN 37774
MLS# 3111796Listed by: REALTY EXECUTIVES ASSOCIATES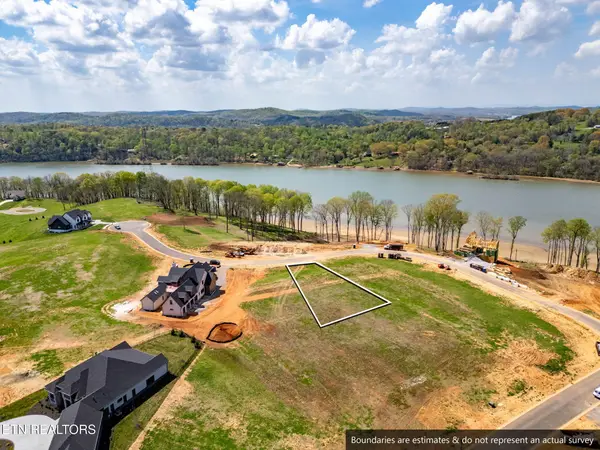 $209,900Active0.4 Acres
$209,900Active0.4 Acres455 Firefly Drive, Loudon, TN 37774
MLS# 3070528Listed by: KELLER WILLIAMS WEST KNOXVILLE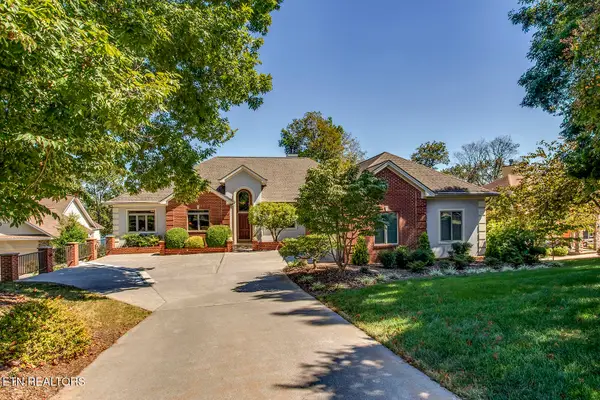 $1,195,000Active4 beds 5 baths5,013 sq. ft.
$1,195,000Active4 beds 5 baths5,013 sq. ft.410 Catoosa Lane, Loudon, TN 37774
MLS# 3067037Listed by: BERKSHIRE HATHAWAY HOMESSERVICES DEAN-SMITH REALTY $995,000Active6 beds 4 baths3,932 sq. ft.
$995,000Active6 beds 4 baths3,932 sq. ft.154 Saloli Way, Loudon, TN 37774
MLS# 3080409Listed by: KELLER WILLIAMS WEST KNOXVILLE $105,000Active0.26 Acres
$105,000Active0.26 Acres3964 Persimmons Ridge Rd, Loudon, TN 37774
MLS# 3078966Listed by: COUNTRY LIVING REALTY

