4300 Davis Ferry Rd, Loudon, TN 37774
Local realty services provided by:Reliant Realty ERA Powered
4300 Davis Ferry Rd,Loudon, TN 37774
$414,900
- 3 Beds
- 2 Baths
- 1,783 sq. ft.
- Single family
- Active
Listed by: tonya bledsoe
Office: smoky mountain realty llc.
MLS#:3011335
Source:NASHVILLE
Price summary
- Price:$414,900
- Price per sq. ft.:$232.7
About this home
WELCOME TO THE COUNTRYSIDE! Enjoy the peacefulness of the large covered front porch and covered back deck. Desirable open floorplan with many recent updates: Main level HVAC replaced in 2018, upstairs replaced in 2022, new roof in 2022, new retaining wall in 2023, kitchen remodel in 2020 updated in 2025, new appliances in 2023, floors replaced in 2020 except in baths, light fixtures updated throughout, master bath, vanity and fixtures replaced 2025, gym floor added in basement in 2024, both porches painted 2025, fresh paint throughout. Features include open floor plan with gas fireplace and cathedral ceilings in living area, newer appliances convey in kitchen, island for extra space, master on the main which walks out to the covered deck, large yard, fenced in the back, side entry garage with extra room for cars, storage or expansion, nice work out area. Excellent location, country feel but minutes to shopping and amenities.
Contact an agent
Home facts
- Year built:2000
- Listing ID #:3011335
- Added:87 day(s) ago
- Updated:December 30, 2025 at 03:18 PM
Rooms and interior
- Bedrooms:3
- Total bathrooms:2
- Full bathrooms:2
- Living area:1,783 sq. ft.
Heating and cooling
- Cooling:Ceiling Fan(s), Central Air
- Heating:Central, Electric, Propane
Structure and exterior
- Year built:2000
- Building area:1,783 sq. ft.
- Lot area:0.53 Acres
Utilities
- Water:Public, Water Available
- Sewer:Septic Tank
Finances and disclosures
- Price:$414,900
- Price per sq. ft.:$232.7
- Tax amount:$769
New listings near 4300 Davis Ferry Rd
- New
 $65,999Active1.77 Acres
$65,999Active1.77 Acres135 Sasa Way, Loudon, TN 37774
MLS# 3068508Listed by: PLATLABS, LLC 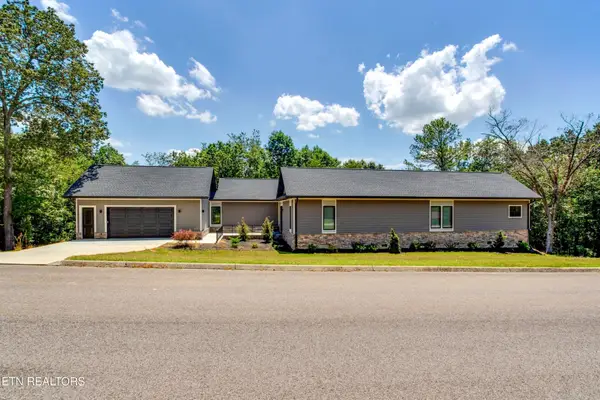 $749,000Active3 beds 2 baths2,507 sq. ft.
$749,000Active3 beds 2 baths2,507 sq. ft.10001 Scenic View Dr Drive, Loudon, TN 37774
MLS# 3032477Listed by: KELLER WILLIAMS WEST KNOXVILLE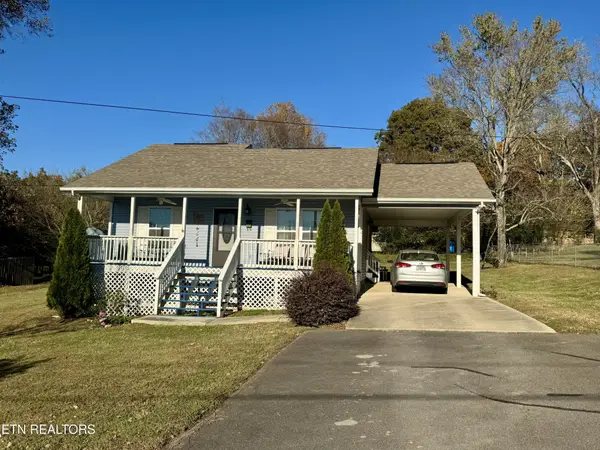 $234,900Active2 beds 1 baths792 sq. ft.
$234,900Active2 beds 1 baths792 sq. ft.203 Simmons Rd, Loudon, TN 37774
MLS# 3049579Listed by: SMOKY MOUNTAIN REALTY LLC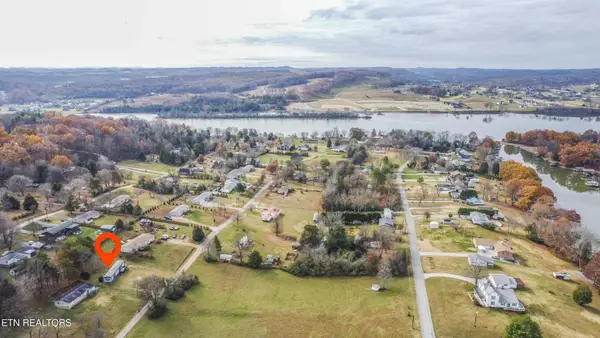 $195,900Active2 beds 2 baths1,000 sq. ft.
$195,900Active2 beds 2 baths1,000 sq. ft.131 Valleyview Drive, Loudon, TN 37774
MLS# 3047786Listed by: SMOKY MOUNTAIN REALTY LLC $229,900Active3 beds 2 baths1,568 sq. ft.
$229,900Active3 beds 2 baths1,568 sq. ft.1866 Prospect Church Rd, Loudon, TN 37774
MLS# 3046048Listed by: SMOKY MOUNTAIN REALTY LLC $424,900Active-- beds -- baths
$424,900Active-- beds -- baths1300 Old Sugar Limb Rd, Loudon, TN 37774
MLS# 3039195Listed by: EXP REALTY, LLC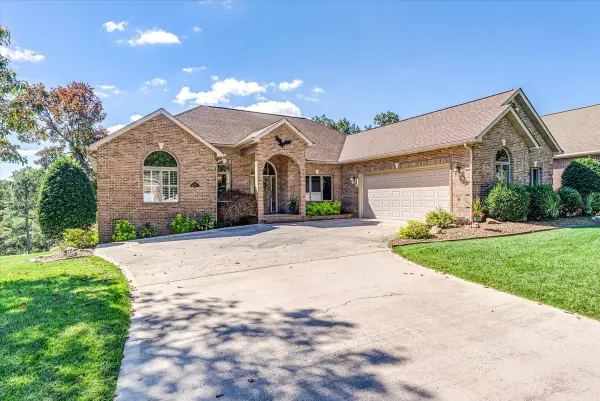 $739,900Active3 beds 4 baths2,716 sq. ft.
$739,900Active3 beds 4 baths2,716 sq. ft.108 Wewoka Way, Loudon, TN 37774
MLS# 3042496Listed by: KELLER WILLIAMS WEST KNOXVILLE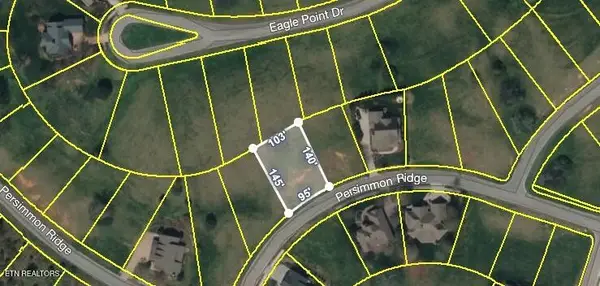 $80,000Active0.3 Acres
$80,000Active0.3 Acres325 Chestnut Ln Lane, Loudon, TN 37774
MLS# 3032752Listed by: EXP REALTY, LLC $699,900Active4 beds 4 baths2,994 sq. ft.
$699,900Active4 beds 4 baths2,994 sq. ft.400 Tanasi Way, Loudon, TN 37774
MLS# 3042493Listed by: KELLER WILLIAMS WEST KNOXVILLE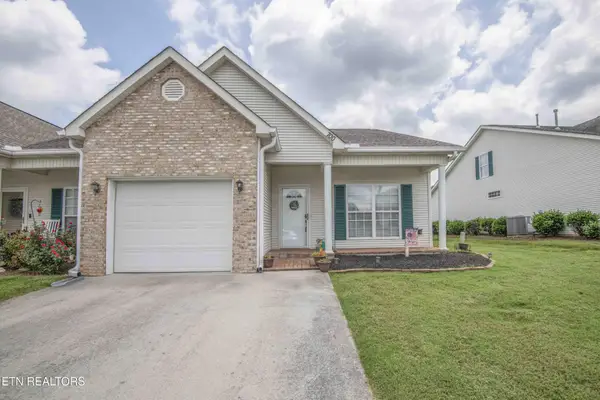 $364,900Active3 beds 3 baths1,893 sq. ft.
$364,900Active3 beds 3 baths1,893 sq. ft.700 Willington Place, Loudon, TN 37774
MLS# 3031563Listed by: SMOKY MOUNTAIN REALTY LLC
