10015 Charleston Dr, Lyles, TN 37098
Local realty services provided by:Reliant Realty ERA Powered
Listed by:holly black
Office:keller williams realty nashville/franklin
MLS#:2976172
Source:NASHVILLE
Price summary
- Price:$495,000
- Price per sq. ft.:$145.59
About this home
PREFORECLOSURE AUCTION> $495,000 is the Opening Bid for the Online Auction -Property being sold via Online Bidding – View Current Bid Anytime...
Charming custom- built all brick NEW construction home located in a quiet rural subdivision--close to shops, restaurants and Tri-Star ER medical center in Dickson. Step through the elegant fir doors into the great room (10 ft ceilings) which opens to the gourmet kitchen and dining room. The kitchen features leathered granite counters, a marble backsplash, an 8-foot island, double ovens, and a pot filler over the cooktop. Next to the kitchen is a huge walk-in pantry that just needs shelving added. The primary suite is your private retreat with a soaking tub, marble-tiled shower trimmed in quartz, and a huge walk-in closet. Upstairs there are 2 large bonus rooms and a full bathroom. Zoned bedrooms on the main floor. Spacious laundry room with a sink and cabinets. Tons of natural light! The large covered back porch with wood stained ceiling backs up to woods for privacy. 1 acre lot. 2 car garage with 20ft door. You won't want to miss this fantastic home at an amazing price located in Heritage Hills subdivision. AUCTION: Transparency in the Process – Everyone bids in the open. Motivated Sellers – Sellers ready to sell. Buying your next home at auction can be exciting, efficient, and rewarding. With the right preparation, you may find your dream home at a price that works for you. OPEN HOUSE WILL BE HELD on 1-3 PM ON 9/7. Available for private showings as well. Starlink internet and they are on the books to have fiber internet by 2026 through the electric company.
Contact an agent
Home facts
- Year built:2024
- Listing ID #:2976172
- Added:60 day(s) ago
- Updated:October 19, 2025 at 02:38 PM
Rooms and interior
- Bedrooms:3
- Total bathrooms:4
- Full bathrooms:3
- Half bathrooms:1
- Living area:3,400 sq. ft.
Heating and cooling
- Cooling:Ceiling Fan(s), Central Air, Electric
- Heating:Central, Heat Pump
Structure and exterior
- Year built:2024
- Building area:3,400 sq. ft.
- Lot area:1.02 Acres
Schools
- High school:East Hickman High School
- Middle school:East Hickman Middle School
- Elementary school:East Hickman Elementary
Utilities
- Water:Public, Water Available
- Sewer:Septic Tank
Finances and disclosures
- Price:$495,000
- Price per sq. ft.:$145.59
- Tax amount:$2,876
New listings near 10015 Charleston Dr
- New
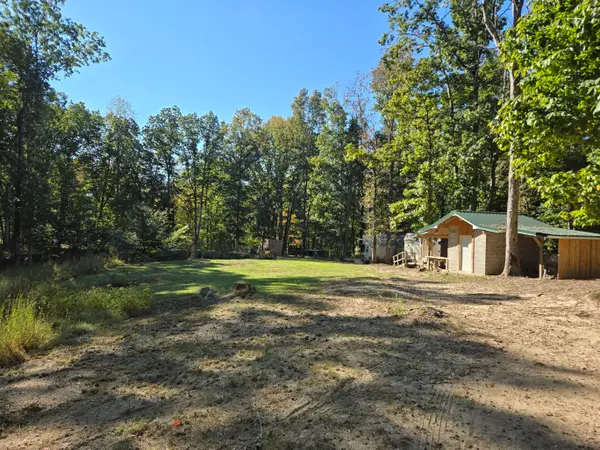 $165,000Active11 Acres
$165,000Active11 Acres6526 W Church Circle Dr, Lyles, TN 37098
MLS# 3017912Listed by: K & G REALTY, LLC - New
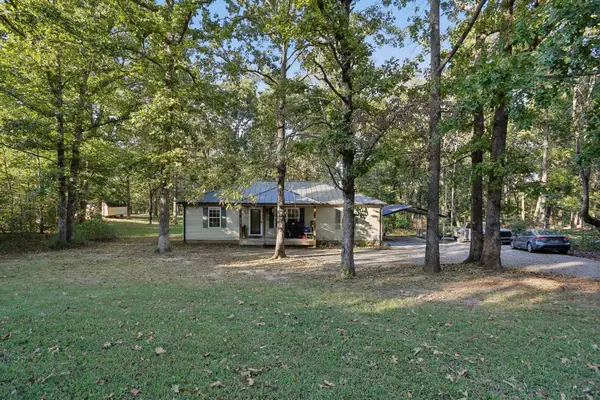 $290,000Active3 beds 2 baths1,296 sq. ft.
$290,000Active3 beds 2 baths1,296 sq. ft.974 Woodhaven Rd, Lyles, TN 37098
MLS# 3017545Listed by: LPT REALTY LLC - New
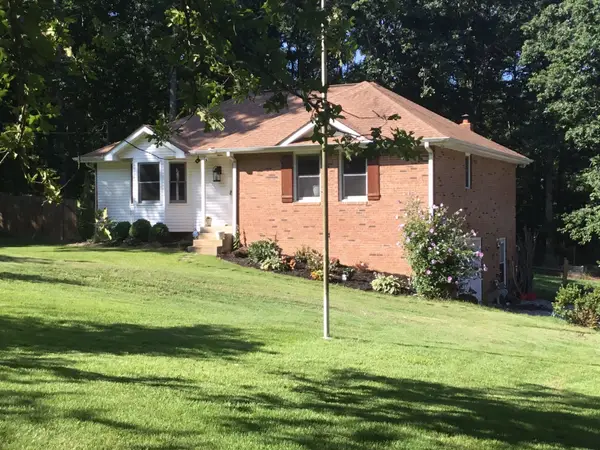 $399,900Active3 beds 2 baths2,505 sq. ft.
$399,900Active3 beds 2 baths2,505 sq. ft.337 Dogwood Ct, Lyles, TN 37098
MLS# 3007542Listed by: KELLER WILLIAMS REALTY - New
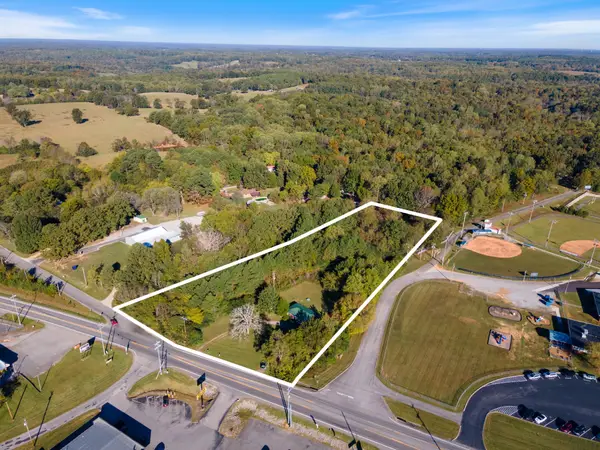 $375,000Active3 beds 2 baths1,458 sq. ft.
$375,000Active3 beds 2 baths1,458 sq. ft.5155 Highway 100, Lyles, TN 37098
MLS# 3015108Listed by: PARKER PEERY PROPERTIES - New
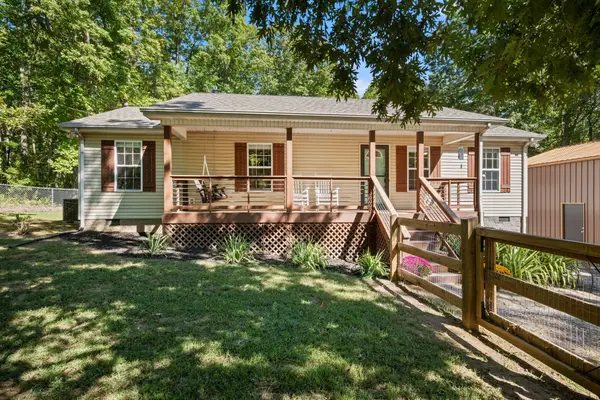 $419,000Active4 beds 3 baths1,680 sq. ft.
$419,000Active4 beds 3 baths1,680 sq. ft.6701 Pilot Dr, Lyles, TN 37098
MLS# 3015034Listed by: REGAL REALTY GROUP - New
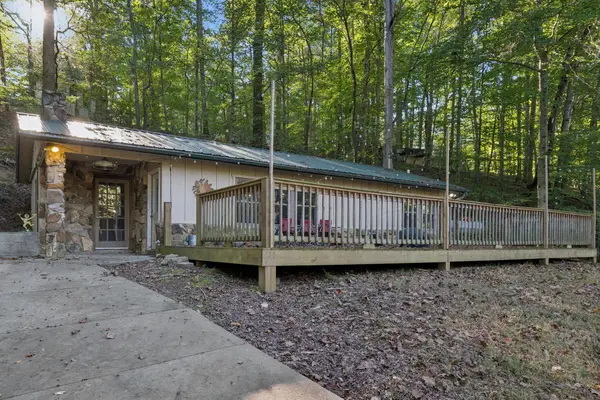 $350,000Active1 beds 1 baths1,040 sq. ft.
$350,000Active1 beds 1 baths1,040 sq. ft.7118 Patton Park Rd, Lyles, TN 37098
MLS# 3014898Listed by: KELLER WILLIAMS REALTY - New
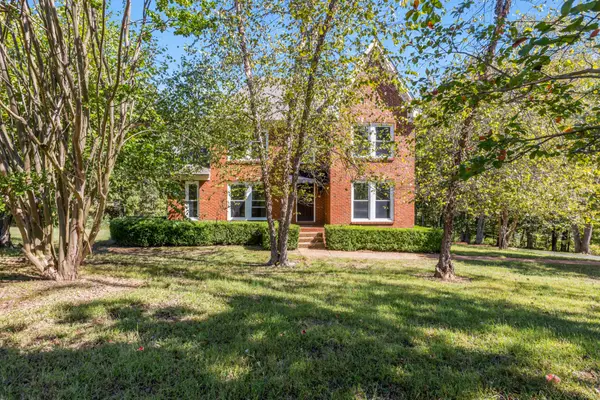 $539,900Active3 beds 3 baths2,706 sq. ft.
$539,900Active3 beds 3 baths2,706 sq. ft.201 Bobwhite Drive, Lyles, TN 37098
MLS# 3013601Listed by: BENCHMARK REALTY, LLC 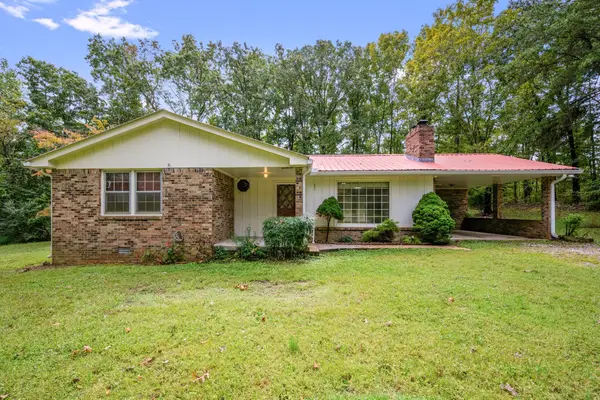 $269,000Active3 beds 2 baths1,323 sq. ft.
$269,000Active3 beds 2 baths1,323 sq. ft.6120 Primm Springs Rd, Lyles, TN 37098
MLS# 3002151Listed by: CRYE-LEIKE, INC., REALTORS $190,000Active3 beds 2 baths1,040 sq. ft.
$190,000Active3 beds 2 baths1,040 sq. ft.10057 Danbury Dr, Lyles, TN 37098
MLS# 3001606Listed by: PARKER PEERY PROPERTIES $399,900Active-- beds -- baths4,640 sq. ft.
$399,900Active-- beds -- baths4,640 sq. ft.6966 Park Dr, Lyles, TN 37098
MLS# 3001392Listed by: KELLER WILLIAMS REALTY NASHVILLE/FRANKLIN
