6060 Washer Rd, Lyles, TN 37098
Local realty services provided by:ERA Chappell & Associates Realty & Rental
6060 Washer Rd,Lyles, TN 37098
$544,900
- 3 Beds
- 3 Baths
- 2,275 sq. ft.
- Single family
- Active
Listed by: janna kinnard
Office: lee realty
MLS#:2682209
Source:NASHVILLE
Price summary
- Price:$544,900
- Price per sq. ft.:$239.52
About this home
FHA and USDA Eligible!! Your Perfect Tennessee Barndominium! Within 1 hour of BNA Airport and Downtown Nashville, this is the perfect blend of modern amenities and peaceful countryside of Hickman County. Spread out in this 2,275 sf open concept home with 3 bedrooms, 2 1/2 baths, and 2.5 level acres with privacy trees and open yard space for the kids and pups! FIBER INTERNET! * HUGE Kitchen Island for entertaining and meal prep * Custom built nook between guest rooms * Jack-n-Jill Guest Bath * XL Pantry with solid wood shelves * Crisp Clean Primary Bath with free-standing soaker tub * Expansive timber framed back porch for quiet nights or family gatherings * GORGEOUS cabinetry and flooring throughout! * Separate Laundry Room * Modern touches throughout! * This BEAUTY is pure Tennessee, come set your roots! Nearby Attractions: Grinders Switch and Horseshoe Bend Wineries, Municipal Golf Course, Pinewood Canoe & Camp, world famous Banana Pudding Festival every October, Fishers Off Road Adventures, & more!!
Contact an agent
Home facts
- Year built:2023
- Listing ID #:2682209
- Added:480 day(s) ago
- Updated:November 14, 2025 at 11:12 PM
Rooms and interior
- Bedrooms:3
- Total bathrooms:3
- Full bathrooms:2
- Half bathrooms:1
- Living area:2,275 sq. ft.
Heating and cooling
- Cooling:Ceiling Fan(s), Central Air, Electric
- Heating:Central, Electric
Structure and exterior
- Roof:Shingle
- Year built:2023
- Building area:2,275 sq. ft.
- Lot area:2.5 Acres
Schools
- High school:Hickman Co Sr High School
- Middle school:Hickman Co Middle School
- Elementary school:Centerville Elementary
Utilities
- Water:Public, Water Available
- Sewer:Septic Tank
Finances and disclosures
- Price:$544,900
- Price per sq. ft.:$239.52
- Tax amount:$1,339
New listings near 6060 Washer Rd
- New
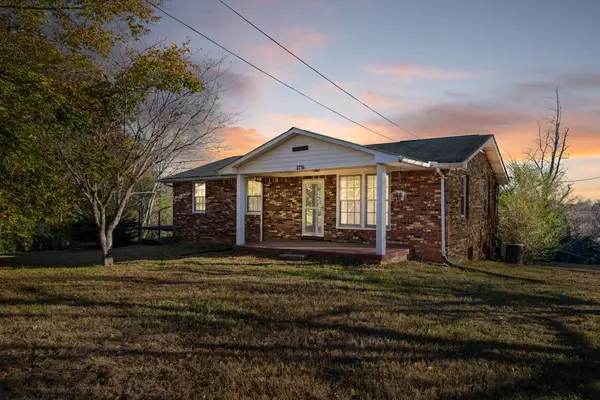 $449,500Active3 beds 1 baths1,161 sq. ft.
$449,500Active3 beds 1 baths1,161 sq. ft.6716 Brown Hollow Rd, Lyles, TN 37098
MLS# 3045351Listed by: BENCHMARK REALTY, LLC - New
 $449,500Active44.1 Acres
$449,500Active44.1 Acres6716 Brown Hollow Rd, Lyles, TN 37098
MLS# 3045219Listed by: BENCHMARK REALTY, LLC - New
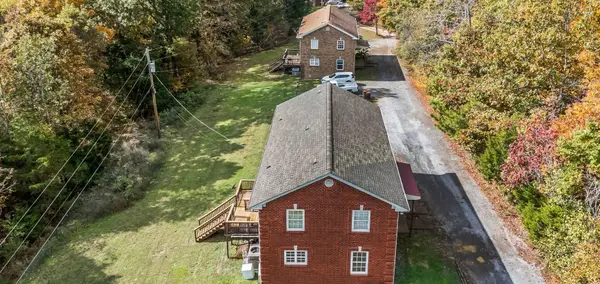 $960,000Active-- beds -- baths2,800 sq. ft.
$960,000Active-- beds -- baths2,800 sq. ft.10092 Sneed Pt, Lyles, TN 37098
MLS# 3041735Listed by: SVN ACCEL COMMERCIAL REAL ESTATE - New
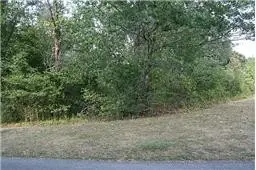 $175,000Active-- beds -- baths
$175,000Active-- beds -- baths0 Oak Hill Road, Lyles, TN 37098
MLS# 3039586Listed by: BENCHMARK REALTY, LLC  $285,000Active2 beds 2 baths1,260 sq. ft.
$285,000Active2 beds 2 baths1,260 sq. ft.6651 Highway 230, Lyles, TN 37098
MLS# 3037372Listed by: KELLER WILLIAMS REALTY NASHVILLE/FRANKLIN $530,000Active3 beds 3 baths2,120 sq. ft.
$530,000Active3 beds 3 baths2,120 sq. ft.6060 Washer Rd, Lyles, TN 37098
MLS# 3033439Listed by: ANEW REAL ESTATE CONSULTANTS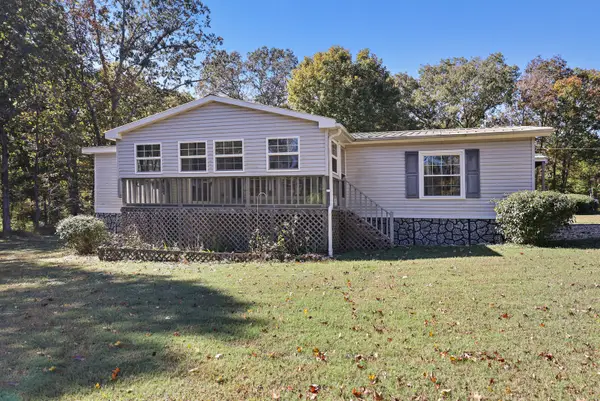 $325,000Active2 beds 2 baths1,384 sq. ft.
$325,000Active2 beds 2 baths1,384 sq. ft.6914 Highway 230, Lyles, TN 37098
MLS# 3031761Listed by: THE ASHTON REAL ESTATE GROUP OF RE/MAX ADVANTAGE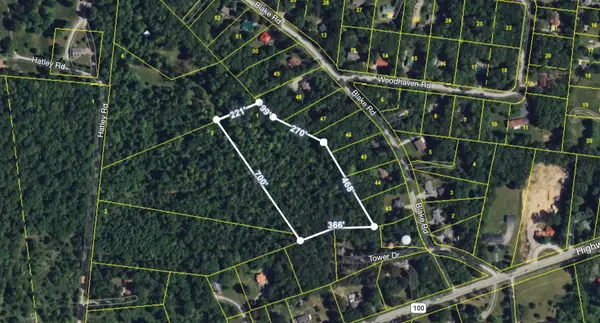 $150,000Active5.01 Acres
$150,000Active5.01 Acres0 Hatley Rd, Lyles, TN 37098
MLS# 3032780Listed by: WILLOW CREEK HOMES, LLC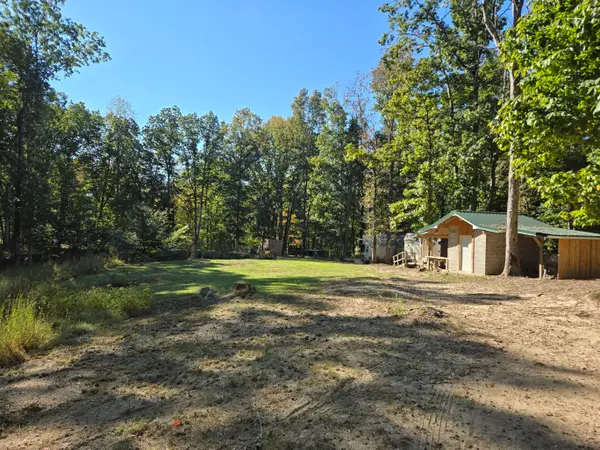 $165,000Active11 Acres
$165,000Active11 Acres6526 W Church Circle Dr, Lyles, TN 37098
MLS# 3017912Listed by: K & G REALTY, LLC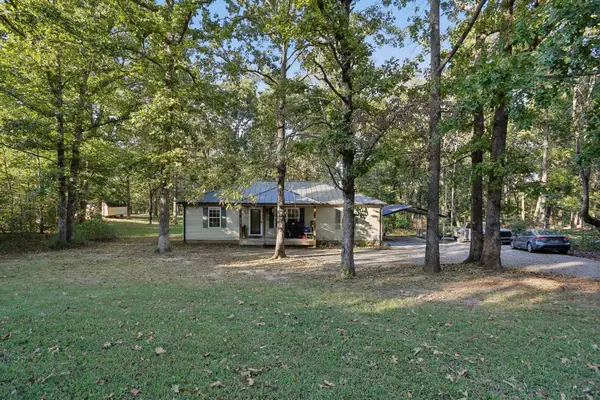 $282,000Active3 beds 2 baths1,296 sq. ft.
$282,000Active3 beds 2 baths1,296 sq. ft.974 Woodhaven Rd, Lyles, TN 37098
MLS# 3017545Listed by: LPT REALTY LLC
