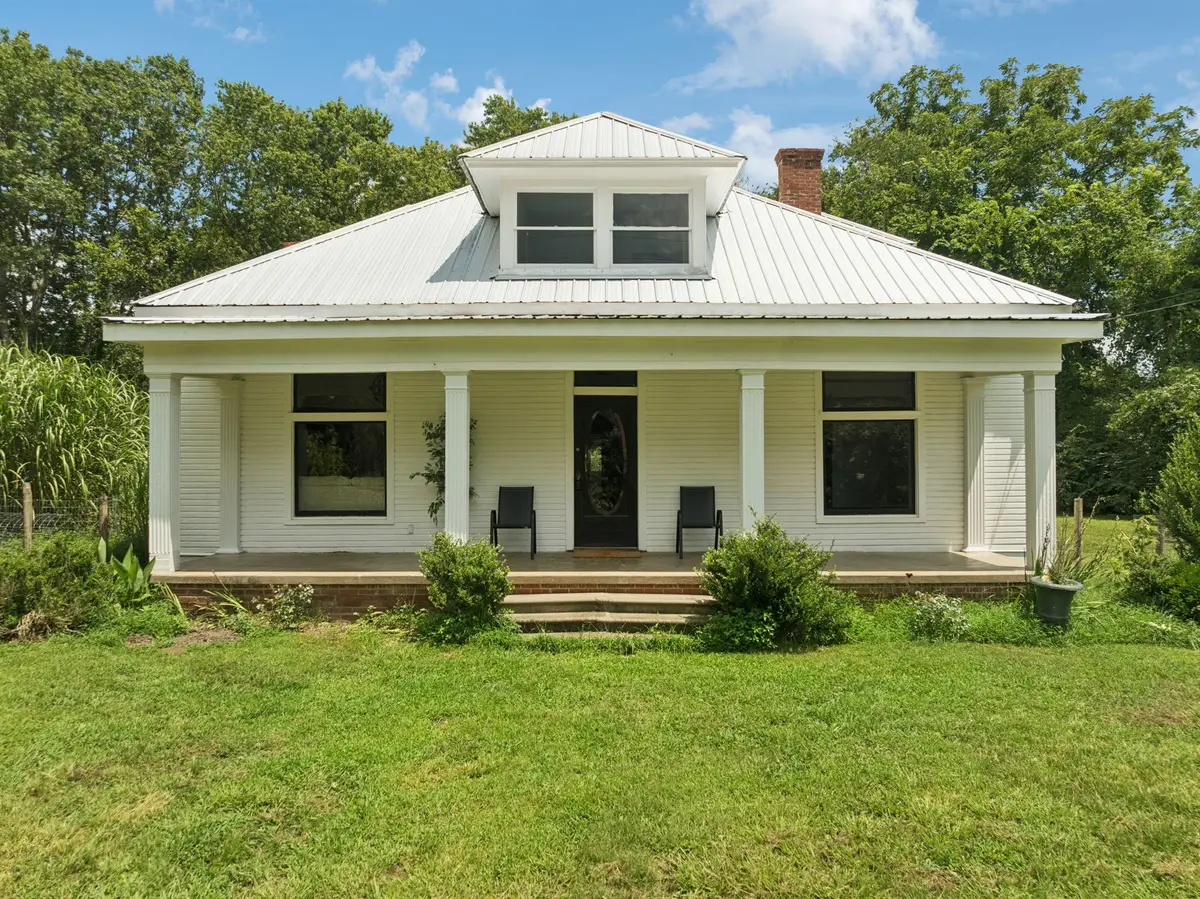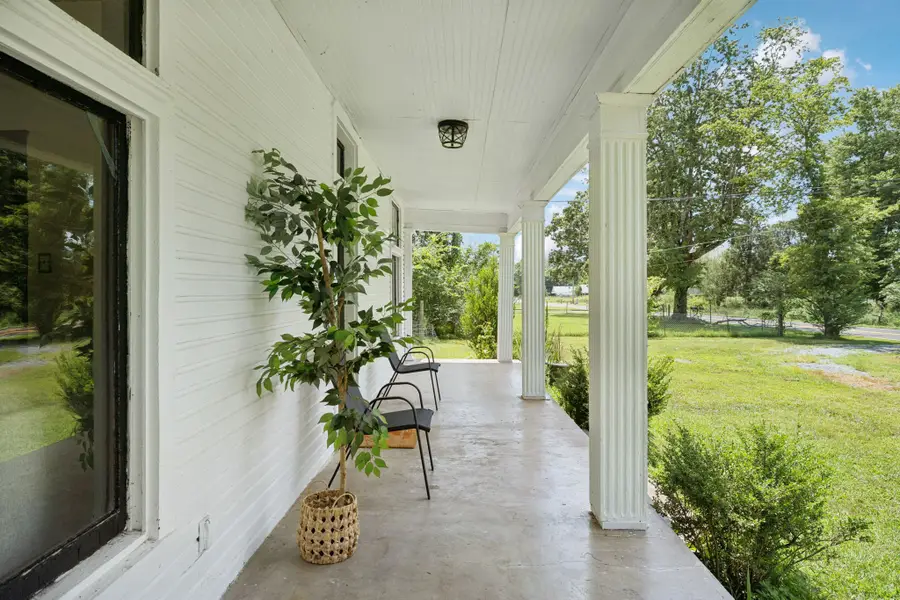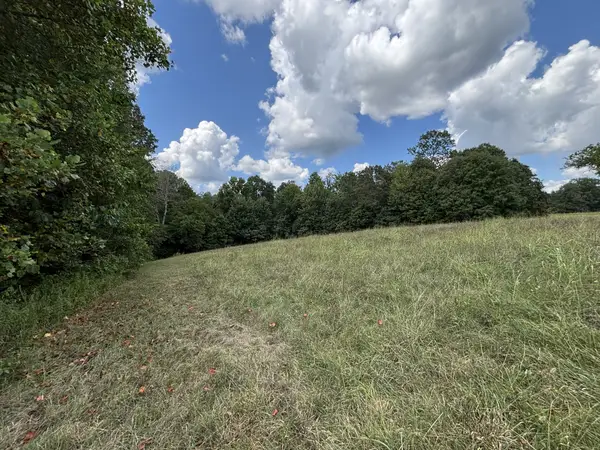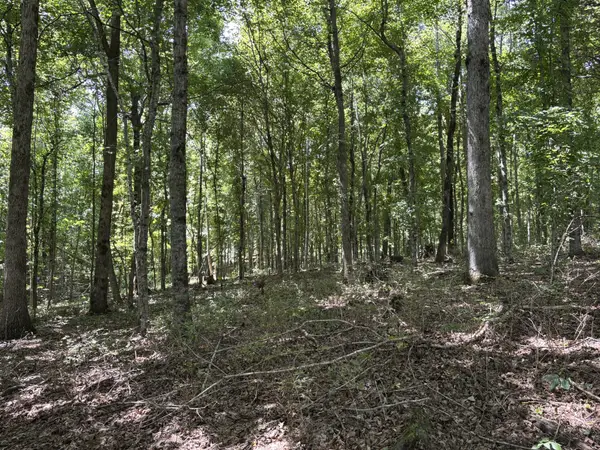7411 Highway 230, Lyles, TN 37098
Local realty services provided by:ERA Chappell & Associates Realty & Rental



7411 Highway 230,Lyles, TN 37098
$350,000
- 4 Beds
- 2 Baths
- 2,976 sq. ft.
- Single family
- Active
Listed by:mitzi de la cruz
Office:exp realty
MLS#:2946269
Source:NASHVILLE
Price summary
- Price:$350,000
- Price per sq. ft.:$117.61
About this home
Imagine spending your mornings sipping coffee while watching the sun rise over your private 6.55-acre retreat, with your very own garden just steps away. Evenings are just as dreamy—unwind on your beautiful Southern front porch, soaking in the golden-hour sunsets that light up the sky.
This 4-bedroom, 2-bath, nearly 3,000 sq ft home invites you to slow down and savor every moment. With tall ceilings and an abundance of natural light, each room feels warm and welcoming. The thoughtful floorplan offers both flow and privacy—perfect for everyday living, hosting guests, or working remotely with high-speed internet and backup options to keep you connected.
The kitchen is a true favorite: full of charm with original cabinetry, generous counter space, and a peaceful view from the sink that makes even doing dishes feel serene.
Outside, you'll find room to roam, grow, and breathe—whether it’s tending to your garden, collecting fresh eggs from your chickens, or exploring the surrounding woods with your dog. Fireflies blanket the trees in the summer, the stars and Milky Way put on a show each night, and the mornings come alive with birdsong.
Located just one hour from Nashville, 30 minutes from Columbia, and 20 minutes from Centerville, this property offers the perfect blend of rural beauty and everyday convenience. If you’ve been searching for space, connection to nature, and a home that feels like an escape, this is it.
Contact an agent
Home facts
- Year built:1909
- Listing Id #:2946269
- Added:22 day(s) ago
- Updated:August 13, 2025 at 02:48 PM
Rooms and interior
- Bedrooms:4
- Total bathrooms:2
- Full bathrooms:2
- Living area:2,976 sq. ft.
Heating and cooling
- Cooling:Ceiling Fan(s), Central Air, Wall/Window Unit(s)
- Heating:Central
Structure and exterior
- Roof:Metal
- Year built:1909
- Building area:2,976 sq. ft.
- Lot area:6.55 Acres
Schools
- High school:Hickman Co Sr High School
- Middle school:East Hickman Middle School
- Elementary school:Centerville Elementary
Utilities
- Water:Public, Water Available
- Sewer:Septic Tank
Finances and disclosures
- Price:$350,000
- Price per sq. ft.:$117.61
- Tax amount:$1,793
New listings near 7411 Highway 230
- New
 $335,000Active3 beds 2 baths1,560 sq. ft.
$335,000Active3 beds 2 baths1,560 sq. ft.5562 Highway 230, Lyles, TN 37098
MLS# 2972773Listed by: BENCHMARK REALTY, LLC - New
 $285,000Active2 beds 1 baths1,200 sq. ft.
$285,000Active2 beds 1 baths1,200 sq. ft.7149 Highway 230, Lyles, TN 37098
MLS# 2971705Listed by: STEVE COTHRAN REALTY, LLC - New
 $675,000Active4 beds 4 baths3,400 sq. ft.
$675,000Active4 beds 4 baths3,400 sq. ft.10015 Charleston Dr, Lyles, TN 37098
MLS# 2971255Listed by: REALTY EXECUTIVES HOMETOWN LIVING - New
 $67,500Active1.01 Acres
$67,500Active1.01 Acres0 Middle Lick Creek Rd Lot 36, Lyles, TN 37098
MLS# 2970515Listed by: K & G REALTY, LLC - New
 $67,500Active2.23 Acres
$67,500Active2.23 Acres0 Highway 7 Lot 25, Lyles, TN 37098
MLS# 2970517Listed by: K & G REALTY, LLC - New
 $67,500Active1.19 Acres
$67,500Active1.19 Acres0 Middle Lick Creek Rd Lot 32, Lyles, TN 37098
MLS# 2970518Listed by: K & G REALTY, LLC - New
 $67,500Active1.21 Acres
$67,500Active1.21 Acres0 Highway 7 Lot 27, Lyles, TN 37098
MLS# 2970519Listed by: K & G REALTY, LLC - New
 $67,500Active1.68 Acres
$67,500Active1.68 Acres0 Middle Lick Creek Rd Lot 30, Lyles, TN 37098
MLS# 2970520Listed by: K & G REALTY, LLC - New
 Listed by ERA$575,000Active-- beds -- baths
Listed by ERA$575,000Active-- beds -- baths0 Ed Lyell Road, Lyles, TN 37098
MLS# 2970019Listed by: RELIANT REALTY ERA POWERED  $295,000Active3 beds 2 baths1,531 sq. ft.
$295,000Active3 beds 2 baths1,531 sq. ft.5000 Highway 100, Lyles, TN 37098
MLS# 2964351Listed by: BENCHMARK REALTY, LLC
