Local realty services provided by:ERA Chappell & Associates Realty & Rental
564 Mt Olive Cemetery Rd,Lynnville, TN 38472
$2,800,000
- 4 Beds
- 4 Baths
- 4,126 sq. ft.
- Single family
- Active
Listed by: nona w. fox
Office: the realty association
MLS#:3033494
Source:NASHVILLE
Price summary
- Price:$2,800,000
- Price per sq. ft.:$678.62
About this home
Welcome to the crown jewel of Giles County. An extraordinary secluded 61 acres. Grounds are meticulously maintained with 35 of the 61 acres beautifully manicured pastures. ½ mile park like driveway with Old World charm. 2 ponds. Several wet weather springs. Step outdoors to your very own private sanctuary. Hiking trails and a natural habitat for deer, turkey, wild game. The acreage also offers multiple building sites some already established with power available. An incredibly rare opportunity. This like new modern design custom home offers 4 bedrooms 3 full baths and 1 half bath. This all brick sanctuary home has hardwood floors all on the main level. Smart home automation and security system. Fully connected home with both Fiber and Starlink internet. Poured concrete basement walls. Concrete storm-safe-room w/vault door. Whole home generator system. Porches and patios around . A well preserved Tobacco Barn from the turn of the century with a hand made brick floor that is stunning. Luxury chicken house with firepit and boulder seating area. Covered outdoor kitchen area with built-in grill. Breath taking views from all directions. So much more!
Contact an agent
Home facts
- Year built:2023
- Listing ID #:3033494
- Added:97 day(s) ago
- Updated:January 30, 2026 at 06:38 PM
Rooms and interior
- Bedrooms:4
- Total bathrooms:4
- Full bathrooms:3
- Half bathrooms:1
- Living area:4,126 sq. ft.
Heating and cooling
- Cooling:Ceiling Fan(s)
- Heating:Central
Structure and exterior
- Roof:Asphalt
- Year built:2023
- Building area:4,126 sq. ft.
- Lot area:61 Acres
Schools
- High school:Giles Co High School
- Middle school:Richland School
- Elementary school:Richland Elementary
Utilities
- Sewer:Private Sewer
Finances and disclosures
- Price:$2,800,000
- Price per sq. ft.:$678.62
- Tax amount:$2,665
New listings near 564 Mt Olive Cemetery Rd
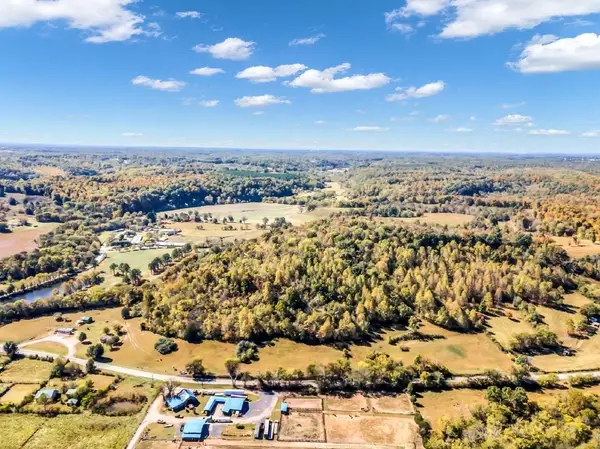 $75,000Active5.01 Acres
$75,000Active5.01 Acres13581 Campbellsville Rd, Lynnville, TN 38472
MLS# 3098690Listed by: THE WAY REALTY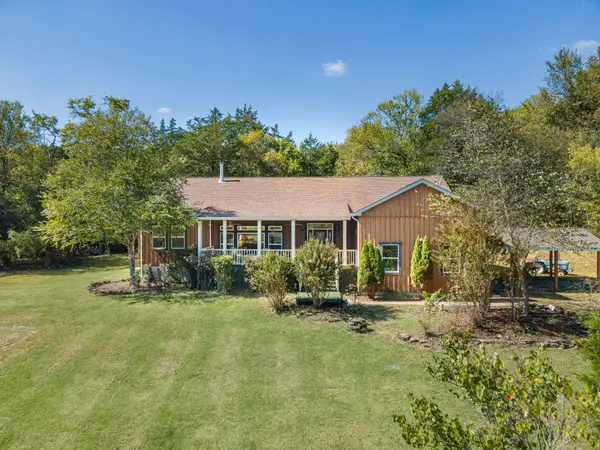 $574,900Active3 beds 2 baths2,753 sq. ft.
$574,900Active3 beds 2 baths2,753 sq. ft.2214 Happy Hill Rd, Lynnville, TN 38472
MLS# 3097461Listed by: KELLER WILLIAMS RUSSELL REALTY & AUCTION $99,000Active2 beds 2 baths1,064 sq. ft.
$99,000Active2 beds 2 baths1,064 sq. ft.15884 Columbia Hwy, Lynnville, TN 38472
MLS# 3080478Listed by: TOWN & COUNTRY REALTORS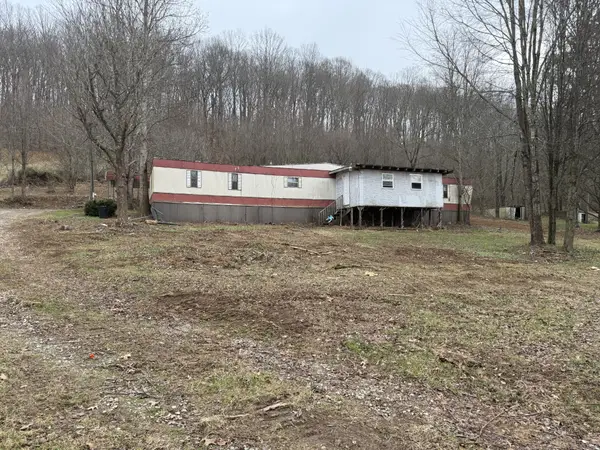 $99,000Active2.15 Acres
$99,000Active2.15 Acres15884 Columbia Hwy, Lynnville, TN 38472
MLS# 3080486Listed by: TOWN & COUNTRY REALTORS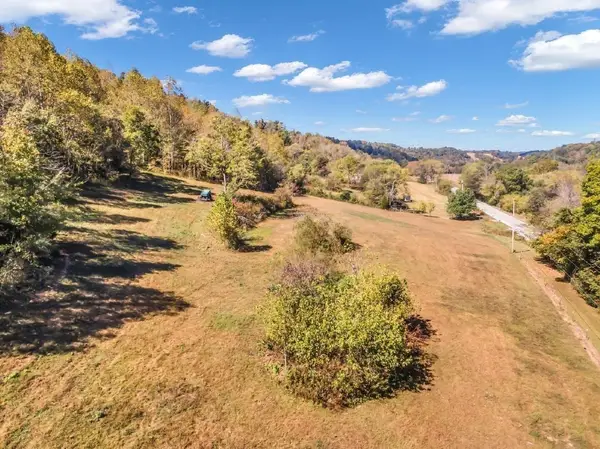 $76,000Active5.04 Acres
$76,000Active5.04 Acres13581 Campbellsville Rd, Lynnville, TN 38472
MLS# 3079115Listed by: THE WAY REALTY $1,950,000Active4 beds 4 baths4,126 sq. ft.
$1,950,000Active4 beds 4 baths4,126 sq. ft.564 Mt Olive Cemetery Rd, Lynnville, TN 38472
MLS# 3072698Listed by: THE REALTY ASSOCIATION $1,950,000Active-- beds -- baths
$1,950,000Active-- beds -- baths564 Mt Olive Cemetery Rd, Lynnville, TN 38472
MLS# 3072740Listed by: THE REALTY ASSOCIATION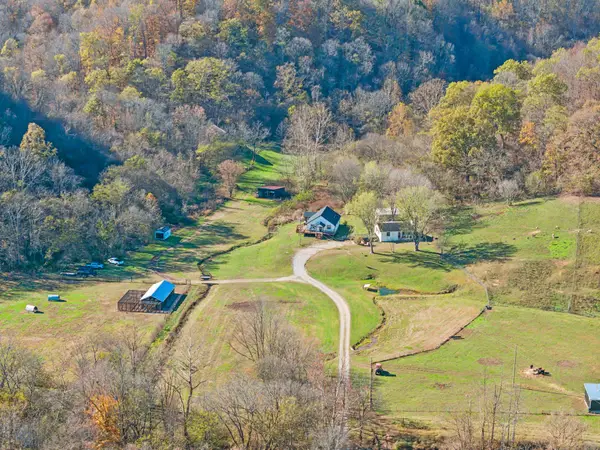 $3,250,000Active3 beds 2 baths1,400 sq. ft.
$3,250,000Active3 beds 2 baths1,400 sq. ft.1277 Campbellsville Pike, Lynnville, TN 38472
MLS# 3068747Listed by: UNITED COUNTRY REAL ESTATE LEIPERS FORK $3,250,000Active-- beds -- baths
$3,250,000Active-- beds -- baths1277 Campbellsville Pike, Lynnville, TN 38472
MLS# 3068273Listed by: UNITED COUNTRY REAL ESTATE LEIPERS FORK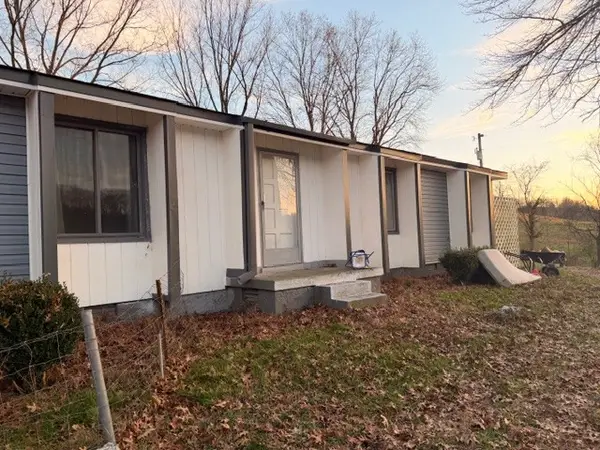 $299,900Active3 beds 2 baths3,254 sq. ft.
$299,900Active3 beds 2 baths3,254 sq. ft.652 Ella West Cir, Lynnville, TN 38472
MLS# 3051236Listed by: AT HOME REALTY

