251 Nesbitt Ln, Madison, TN 37115
Local realty services provided by:Reliant Realty ERA Powered
Listed by: matthew dobson, sharon tucker
Office: legacy south brokerage
MLS#:3046906
Source:NASHVILLE
Price summary
- Price:$455,975
- Price per sq. ft.:$244.75
About this home
READY IN 30 DAYS OR LESS!!!!! Introducing the Sutton in Chadwick! Act Fast Homes Like This Rarely Hit the Market!
Located in an exclusive, limited-access gated community with resort-style amenities, this stunning contemporary residence blends modern sophistication with timeless charm. Designed for effortless living, its open-concept layout features 4 spacious bedrooms and 3.5 luxuriously appointed baths perfect for both everyday comfort and stylish entertaining. Step outside to a large covered balcony, your private escape for morning coffee or sunset relaxation. A two-car garage provides essential convenience, while the fenced front yard offers a safe, welcoming space for pets. Opportunities in this sought-after community are scarce. With its ideal layout, premium finishes, and exceptional location, this home won’t stay available for long. Schedule your tour now before it’s gone. Located just a short drive from downtown Nashville, residents can enjoy easy access to a variety of shopping, dining, and outdoor recreation options. Madison is celebrated for its family-friendly atmosphere, making it a thriving community poised for growth and development. Experience the perfect blend of modern living in a welcoming neighborhood that will be gated, with a pool, gym and dog park! All photos are renderings. Amazing Incentives on this NEW community!!!
Contact an agent
Home facts
- Year built:2025
- Listing ID #:3046906
- Added:136 day(s) ago
- Updated:December 17, 2025 at 06:56 PM
Rooms and interior
- Bedrooms:4
- Total bathrooms:3
- Full bathrooms:3
- Living area:1,863 sq. ft.
Heating and cooling
- Cooling:Central Air
- Heating:Central
Structure and exterior
- Roof:Shingle
- Year built:2025
- Building area:1,863 sq. ft.
Schools
- High school:Hunters Lane Comp High School
- Middle school:Madison Middle
- Elementary school:Stratton Elementary
Utilities
- Water:Public, Water Available
- Sewer:Public Sewer
Finances and disclosures
- Price:$455,975
- Price per sq. ft.:$244.75
New listings near 251 Nesbitt Ln
- New
 $396,000Active4 beds 3 baths1,946 sq. ft.
$396,000Active4 beds 3 baths1,946 sq. ft.3290 Royal Hound Trail, Madison, TN 37115
MLS# 3066127Listed by: RYAN HOMES - New
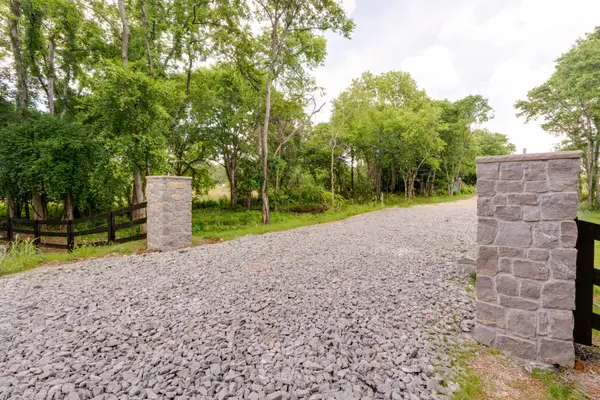 $475,000Active6.15 Acres
$475,000Active6.15 Acres359 Preserve Manor, Madison, TN 37115
MLS# 3039362Listed by: HIVE NASHVILLE LLC - New
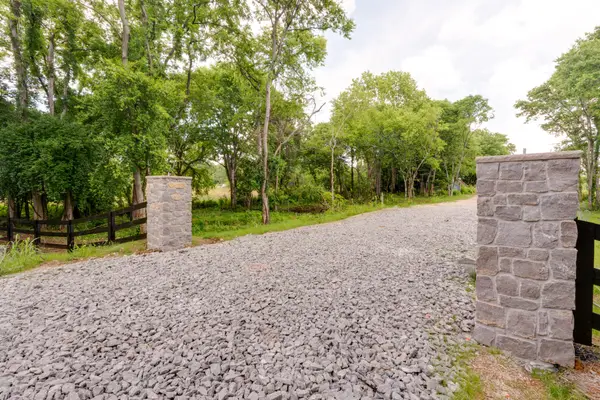 $475,000Active6.68 Acres
$475,000Active6.68 Acres355 Preserve Manor, Madison, TN 37115
MLS# 3039363Listed by: HIVE NASHVILLE LLC - New
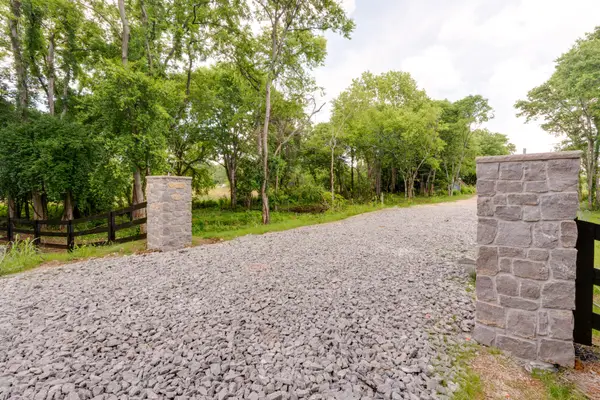 $399,000Active5.01 Acres
$399,000Active5.01 Acres300 Preserve Manor, Madison, TN 37115
MLS# 3039366Listed by: HIVE NASHVILLE LLC - New
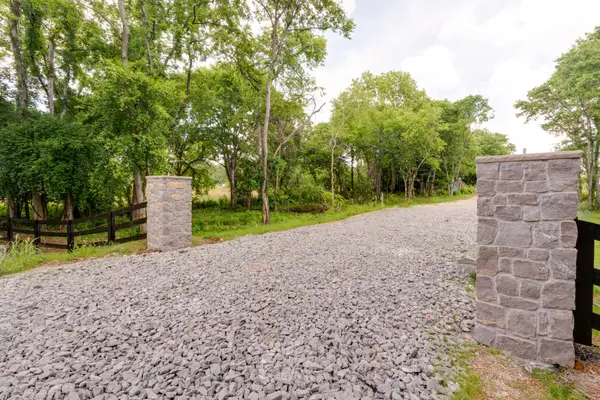 $425,000Active5 Acres
$425,000Active5 Acres310 Preserve Manor, Madison, TN 37115
MLS# 3039367Listed by: HIVE NASHVILLE LLC - New
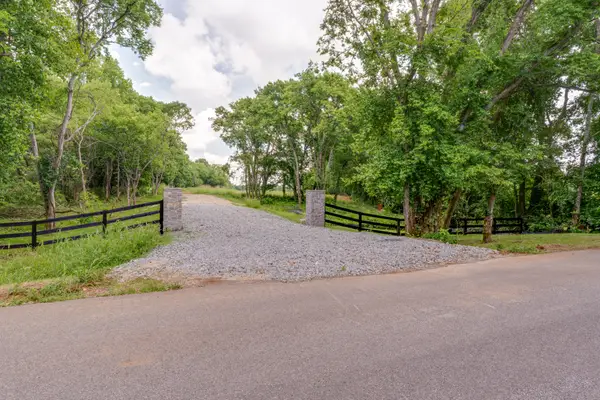 $475,000Active5.59 Acres
$475,000Active5.59 Acres363 Preserve Manor, Madison, TN 37115
MLS# 3039368Listed by: HIVE NASHVILLE LLC - New
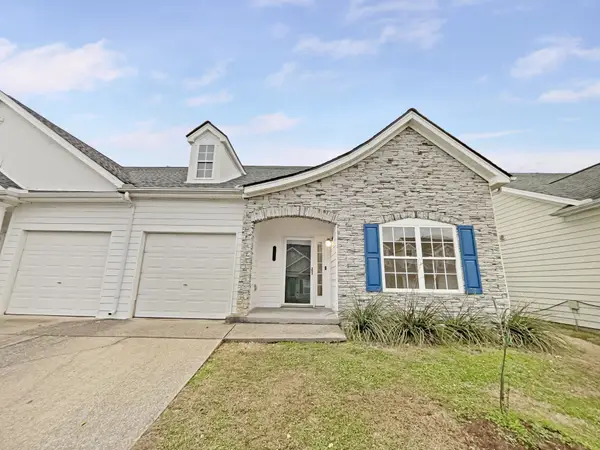 $305,000Active2 beds 2 baths1,362 sq. ft.
$305,000Active2 beds 2 baths1,362 sq. ft.331 Harbor Village Dr, Madison, TN 37115
MLS# 3062190Listed by: MARK SPAIN REAL ESTATE - New
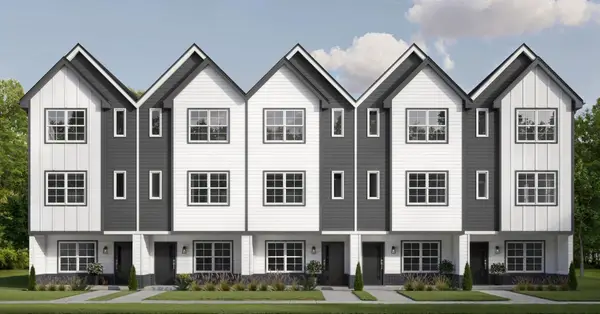 $309,900Active2 beds 3 baths1,371 sq. ft.
$309,900Active2 beds 3 baths1,371 sq. ft.700 N Dupont Ave #105, Madison, TN 37115
MLS# 3061944Listed by: LEGACY SOUTH BROKERAGE - New
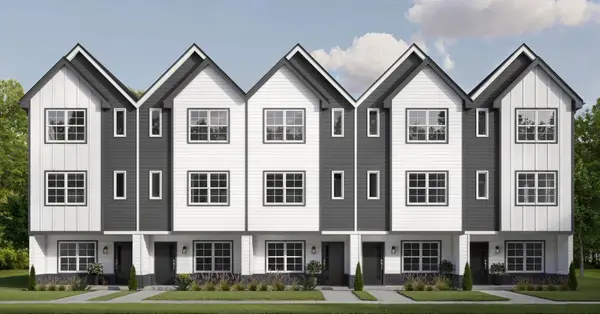 $309,900Active2 beds 3 baths1,371 sq. ft.
$309,900Active2 beds 3 baths1,371 sq. ft.700 N Dupont Ave #104, Madison, TN 37115
MLS# 3061946Listed by: LEGACY SOUTH BROKERAGE - New
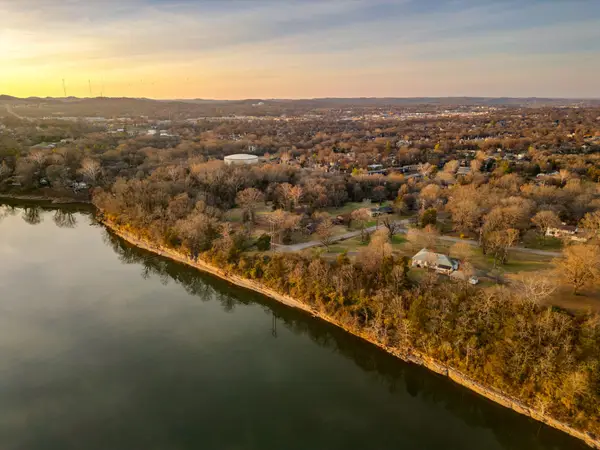 $400,000Active4 beds 3 baths2,536 sq. ft.
$400,000Active4 beds 3 baths2,536 sq. ft.764 Howse Ave, Madison, TN 37115
MLS# 3061745Listed by: BLACKWELL REALTY AND AUCTION
