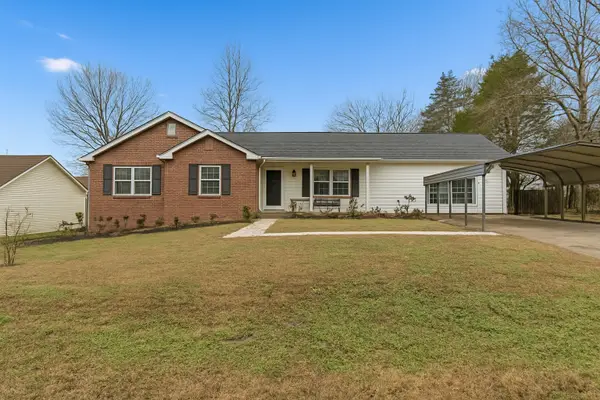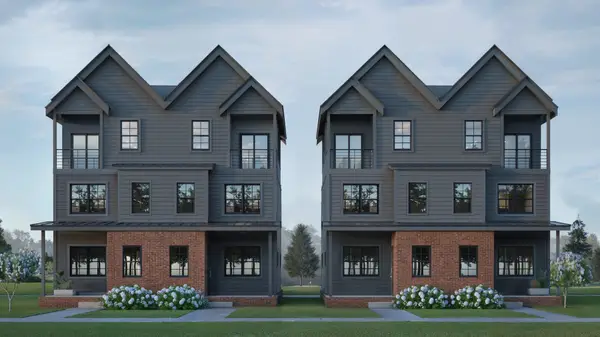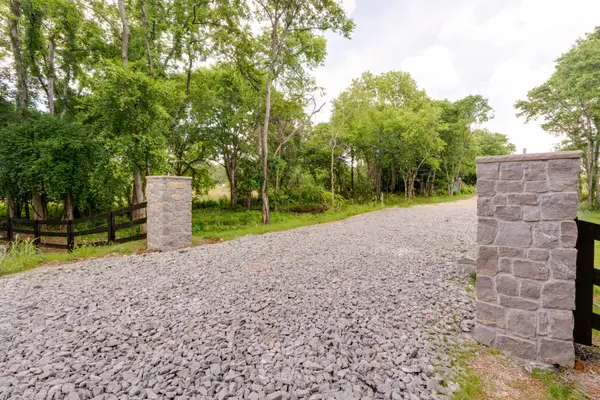324 Mullberry Terrace #A, Madison, TN 37115
Local realty services provided by:Reliant Realty ERA Powered
324 Mullberry Terrace #A,Madison, TN 37115
$348,000
- 2 Beds
- 3 Baths
- 1,569 sq. ft.
- Single family
- Active
Listed by: laura sistrunk, vicki smith
Office: legacy south brokerage
MLS#:2941162
Source:NASHVILLE
Price summary
- Price:$348,000
- Price per sq. ft.:$221.8
- Monthly HOA dues:$168
About this home
Introducing the Bryce floor plan in Madison's newest community Chadwick. Where convivence meets style and luxury. The Bryce floor plan offers 9 ft ceilings throughout, with dovetail soft close doors and drawers, and 3rd floor covered balcony. This community will feature a pool, gym, and dog park and will be gated with sidewalks and street lamps throughout. Do not miss our introductory pricing in this amazing new community. Located just 15 minutes to downtown Nashville. You can enjoy local shopping, dining, entertainment, and outdoor recreation. All photo are renderings of model floor plan. Set your appointment now.
Contact an agent
Home facts
- Year built:2025
- Listing ID #:2941162
- Added:158 day(s) ago
- Updated:December 17, 2025 at 10:38 PM
Rooms and interior
- Bedrooms:2
- Total bathrooms:3
- Full bathrooms:2
- Half bathrooms:1
- Living area:1,569 sq. ft.
Heating and cooling
- Cooling:Electric
- Heating:Electric
Structure and exterior
- Year built:2025
- Building area:1,569 sq. ft.
Schools
- High school:Hunters Lane Comp High School
- Middle school:Madison Middle
- Elementary school:Stratton Elementary
Utilities
- Water:Public, Water Available
- Sewer:Public Sewer
Finances and disclosures
- Price:$348,000
- Price per sq. ft.:$221.8
New listings near 324 Mullberry Terrace #A
- New
 $465,000Active7 beds 4 baths2,694 sq. ft.
$465,000Active7 beds 4 baths2,694 sq. ft.340 E Due West Ave E, Madison, TN 37115
MLS# 2980400Listed by: EXP REALTY - New
 $445,000Active5.03 Acres
$445,000Active5.03 Acres320 Preserve Manor, Madison, TN 37115
MLS# 3039364Listed by: HIVE NASHVILLE LLC - New
 $449,999Active4 beds 3 baths2,044 sq. ft.
$449,999Active4 beds 3 baths2,044 sq. ft.1440 Pawnee Trl, Madison, TN 37115
MLS# 3058171Listed by: SALLIS REALTY GROUP - New
 $289,900Active1 beds 2 baths954 sq. ft.
$289,900Active1 beds 2 baths954 sq. ft.123 Straton Street, Nashville, TN 37216
MLS# 3066560Listed by: LEGACY SOUTH BROKERAGE - Open Sat, 2 to 4pmNew
 $999,000Active5 beds 4 baths4,044 sq. ft.
$999,000Active5 beds 4 baths4,044 sq. ft.709 Tahlena Ave, Madison, TN 37115
MLS# 3065486Listed by: PARKS COMPASS - New
 $429,000Active4 beds 3 baths1,754 sq. ft.
$429,000Active4 beds 3 baths1,754 sq. ft.1213 N Graycroft Ave, Madison, TN 37115
MLS# 3066354Listed by: HUFFAKER & HOKE REALTY PARTNERS - New
 $180,000Active2 beds 2 baths1,110 sq. ft.
$180,000Active2 beds 2 baths1,110 sq. ft.555 N Dupont Ave #E105, Madison, TN 37115
MLS# 3066341Listed by: PREMIER REALTY TN LLC - New
 $380,960Active4 beds 3 baths1,946 sq. ft.
$380,960Active4 beds 3 baths1,946 sq. ft.3238 Royal Hound Trail, Madison, TN 37115
MLS# 3066311Listed by: RYAN HOMES - New
 $396,000Active4 beds 3 baths1,946 sq. ft.
$396,000Active4 beds 3 baths1,946 sq. ft.3290 Royal Hound Trail, Madison, TN 37115
MLS# 3066127Listed by: RYAN HOMES - New
 $475,000Active6.15 Acres
$475,000Active6.15 Acres359 Preserve Manor, Madison, TN 37115
MLS# 3039362Listed by: HIVE NASHVILLE LLC
