67 Stonehenge Ln, Manchester, TN 37355
Local realty services provided by:Reliant Realty ERA Powered
67 Stonehenge Ln,Manchester, TN 37355
$284,990
- 3 Beds
- 2 Baths
- 1,071 sq. ft.
- Single family
- Active
Listed by: andre viruez
Office: castlerock dba the jones company
MLS#:3002288
Source:NASHVILLE
Price summary
- Price:$284,990
- Price per sq. ft.:$266.1
- Monthly HOA dues:$40
About this home
Step into this gorgeous open-concept plan known as the Henry floor plan! Walking through the front door, you’re immediately met with a foyer that opens to your combined family room/dining area, as well as the kitchen. Seen from the family room is the dining area; perfect for hosting gatherings or sharing intimate meals with loved ones. The spacious kitchen features a convenient breakfast bar, top-notch appliances, designer lighting, and access to the optional covered patio. Beside the kitchen is the master suite including an ensuite bathroom, and walk-in closet. For added luxury, opt to transform your tub/shower combination into a super shower! Completing the home is the walk-in utility room, as well as two additional bedrooms and a secondary bathroom that you also have the ability to upgrade to a super shower. No matter your lifestyle, the Henry is the perfect home for anyone who's looking to call it their own! We are currently offering a 3.99% rate on FHA or VA loans plus $10,000 towards closing costs! Call our agent today to schedule a showing!
Contact an agent
Home facts
- Year built:2025
- Listing ID #:3002288
- Added:50 day(s) ago
- Updated:November 15, 2025 at 05:21 PM
Rooms and interior
- Bedrooms:3
- Total bathrooms:2
- Full bathrooms:2
- Living area:1,071 sq. ft.
Heating and cooling
- Cooling:Central Air
- Heating:Electric
Structure and exterior
- Year built:2025
- Building area:1,071 sq. ft.
Schools
- High school:Coffee County Central High School
- Middle school:Coffee County Middle School
- Elementary school:New Union Elementary
Utilities
- Water:Public, Water Available
- Sewer:Public Sewer
Finances and disclosures
- Price:$284,990
- Price per sq. ft.:$266.1
- Tax amount:$1,750
New listings near 67 Stonehenge Ln
- New
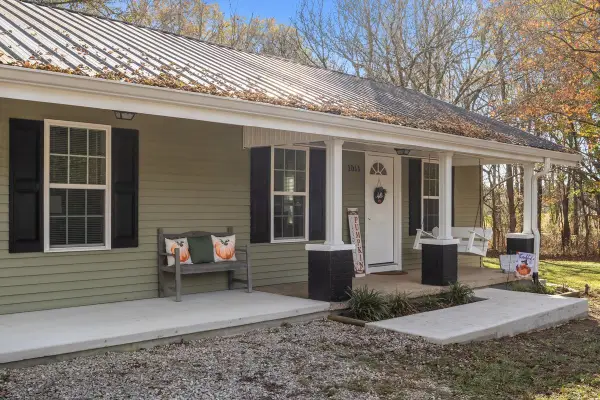 Listed by ERA$249,900Active3 beds 2 baths1,444 sq. ft.
Listed by ERA$249,900Active3 beds 2 baths1,444 sq. ft.1011 S Spring St, Manchester, TN 37355
MLS# 3046322Listed by: RELIANT REALTY ERA POWERED - New
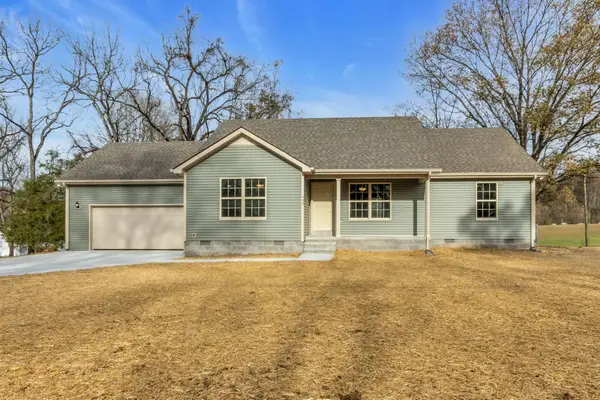 $350,000Active3 beds 2 baths1,508 sq. ft.
$350,000Active3 beds 2 baths1,508 sq. ft.532 Summitville Rd, Manchester, TN 37355
MLS# 3046271Listed by: COMPASS TENNESSEE, LLC - New
 $350,000Active3 beds 2 baths1,508 sq. ft.
$350,000Active3 beds 2 baths1,508 sq. ft.442 Crouch Rd, Manchester, TN 37355
MLS# 3046276Listed by: COMPASS TENNESSEE, LLC - New
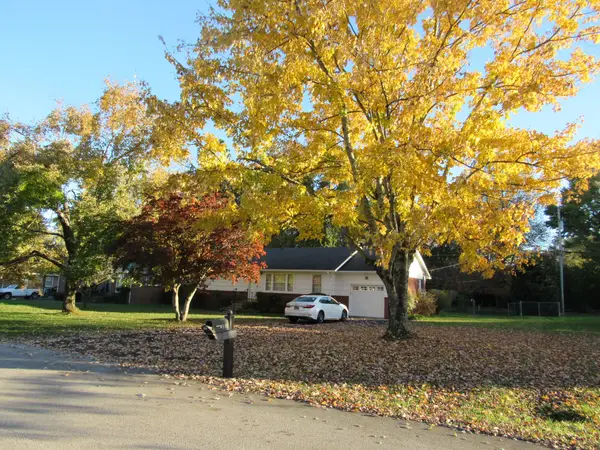 $274,900Active4 beds 2 baths1,652 sq. ft.
$274,900Active4 beds 2 baths1,652 sq. ft.820 Keylon St, Manchester, TN 37355
MLS# 3043859Listed by: MIKE WINTON REALTY & AUCTION - New
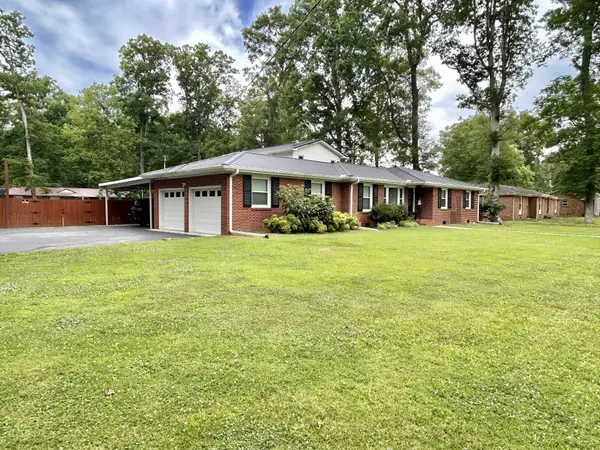 $445,900Active4 beds 3 baths2,989 sq. ft.
$445,900Active4 beds 3 baths2,989 sq. ft.1212 Woodcrest Dr, Manchester, TN 37355
MLS# 3045952Listed by: CENTURY 21 COFFEE COUNTY REALTY & AUCTION - New
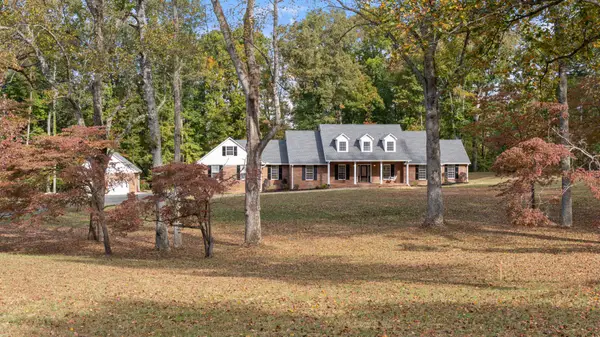 $769,900Active4 beds 3 baths3,383 sq. ft.
$769,900Active4 beds 3 baths3,383 sq. ft.416 Powers Rd, Manchester, TN 37355
MLS# 3045509Listed by: WEICHERT, REALTORS JOE ORR & ASSOCIATES - Open Sun, 1 to 3pmNew
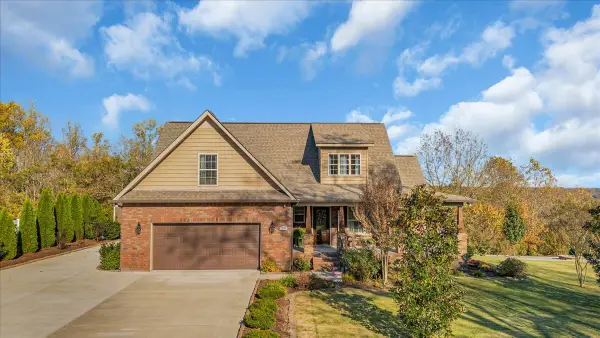 $494,900Active3 beds 3 baths2,200 sq. ft.
$494,900Active3 beds 3 baths2,200 sq. ft.2694 Powers Bridge Rd, Manchester, TN 37355
MLS# 3043849Listed by: BETTER HOMES & GARDENS REAL ESTATE HERITAGE GROUP - New
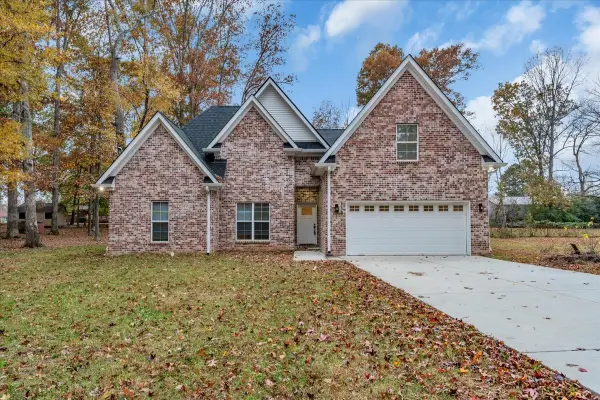 $424,000Active3 beds 2 baths1,822 sq. ft.
$424,000Active3 beds 2 baths1,822 sq. ft.158 Dogwood Dr, Manchester, TN 37355
MLS# 3043793Listed by: CENTURY 21 COFFEE COUNTY REALTY & AUCTION - New
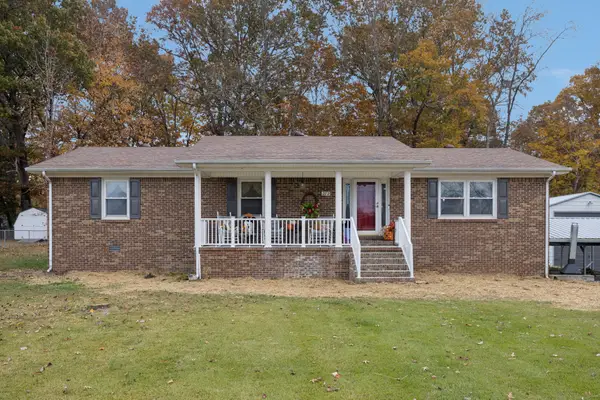 $415,000Active4 beds 3 baths2,297 sq. ft.
$415,000Active4 beds 3 baths2,297 sq. ft.272 Belmar Cir, Manchester, TN 37355
MLS# 3043719Listed by: UNITED REAL ESTATE MIDDLE TENNESSEE - New
 $499,000Active3 beds 2 baths1,568 sq. ft.
$499,000Active3 beds 2 baths1,568 sq. ft.676 Riddle Rd, Manchester, TN 37355
MLS# 3043662Listed by: STEVE COTHRAN REALTY, LLC
