8448 Murfreesboro Hwy, Manchester, TN 37355
Local realty services provided by:ERA Chappell & Associates Realty & Rental

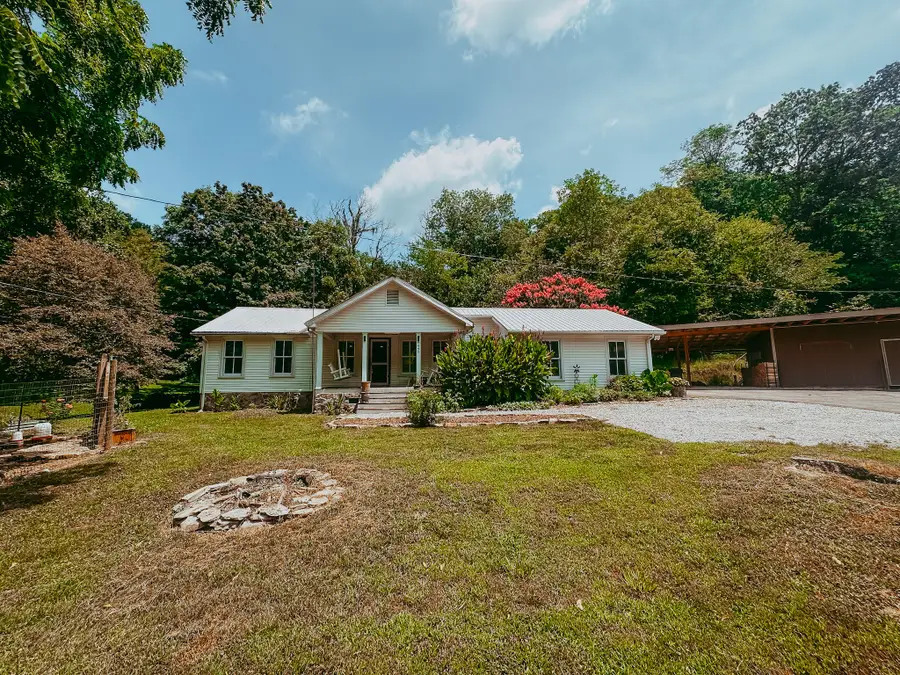
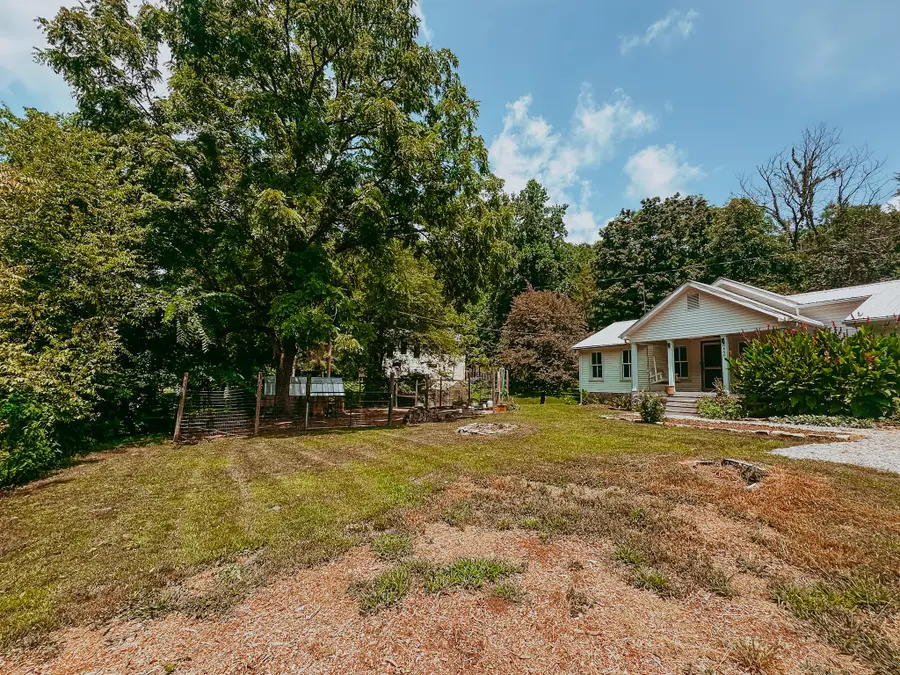
8448 Murfreesboro Hwy,Manchester, TN 37355
$419,900
- 2 Beds
- 2 Baths
- 1,499 sq. ft.
- Single family
- Pending
Listed by:art kelly
Office:realty one group music city
MLS#:2963335
Source:NASHVILLE
Price summary
- Price:$419,900
- Price per sq. ft.:$280.12
About this home
Back on the Market!
8448 Murfreesboro Hwy | Manchester, TN
New LVP Floors Just Installed | Subfloor Replaced | Fully Fenced Acreage
Welcome to this beautifully updated 1940s cottage on nearly 5 acres just south of Beech Grove, right on the Rutherford County line. With 2 bedrooms, 2 bathrooms, and approximately 1,700 sq. ft., this home blends vintage charm with modern functionality—including brand new LVP flooring and subfloor throughout.
The former wood stove has been removed to open up the living space, giving you more flexibility to design and furnish to your taste. Outside, the entire property is fully fenced and features a spring-fed creek, spring house, two greenhouses, a pole barn, chicken coop area, firepit, outdoor shower, and more.
Enjoy peaceful afternoons on the oversized screened-in back porch with a rope swing chair, or relax on the front porch swing and take in the view. Whether you’re looking to homestead, garden, or simply enjoy quiet country living, this one-of-a-kind property offers both charm and freedom—with easy access to I-24 for commuting.
A rare gem with character, updates, and room to roam.
Contact an agent
Home facts
- Year built:1949
- Listing Id #:2963335
- Added:16 day(s) ago
- Updated:August 13, 2025 at 07:51 AM
Rooms and interior
- Bedrooms:2
- Total bathrooms:2
- Full bathrooms:2
- Living area:1,499 sq. ft.
Heating and cooling
- Cooling:Central Air, Electric
- Heating:Central, Natural Gas
Structure and exterior
- Roof:Metal
- Year built:1949
- Building area:1,499 sq. ft.
- Lot area:4.84 Acres
Schools
- High school:Coffee County Central High School
- Middle school:Coffee County Middle School
- Elementary school:North Coffee Elementary
Utilities
- Water:Private, Water Available
- Sewer:Septic Tank
Finances and disclosures
- Price:$419,900
- Price per sq. ft.:$280.12
- Tax amount:$1,858
New listings near 8448 Murfreesboro Hwy
- New
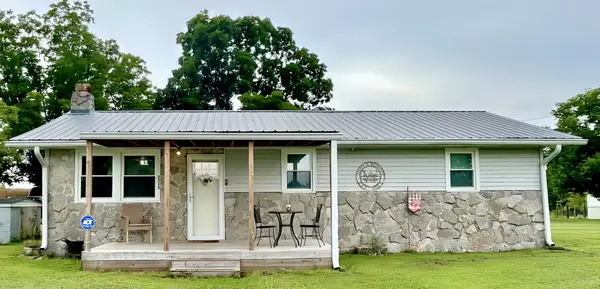 $269,900Active2 beds 1 baths960 sq. ft.
$269,900Active2 beds 1 baths960 sq. ft.2315 Ragsdale Rd, Manchester, TN 37355
MLS# 2975686Listed by: BENCHMARK REALTY, LLC - New
 $349,900Active4 beds 2 baths2,072 sq. ft.
$349,900Active4 beds 2 baths2,072 sq. ft.608 Henley St, Manchester, TN 37355
MLS# 2975203Listed by: BETTER HOMES & GARDENS REAL ESTATE HERITAGE GROUP - New
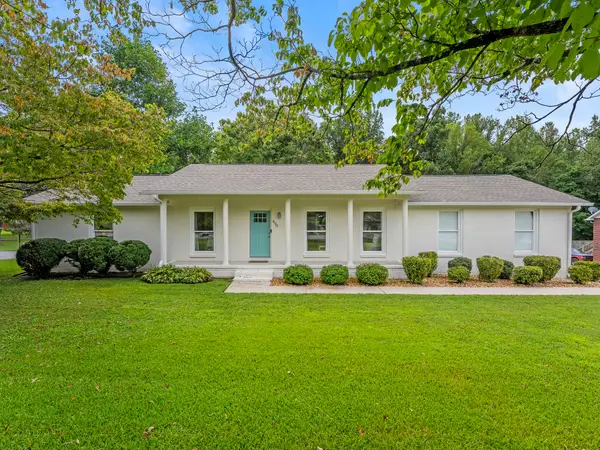 $339,000Active3 beds 2 baths1,464 sq. ft.
$339,000Active3 beds 2 baths1,464 sq. ft.499 Powers Rd, Manchester, TN 37355
MLS# 2975169Listed by: HARTON REALTY COMPANY - New
 $289,900Active3 beds 2 baths1,635 sq. ft.
$289,900Active3 beds 2 baths1,635 sq. ft.1116 Woodland Dr, Manchester, TN 37355
MLS# 2975095Listed by: EXP REALTY - New
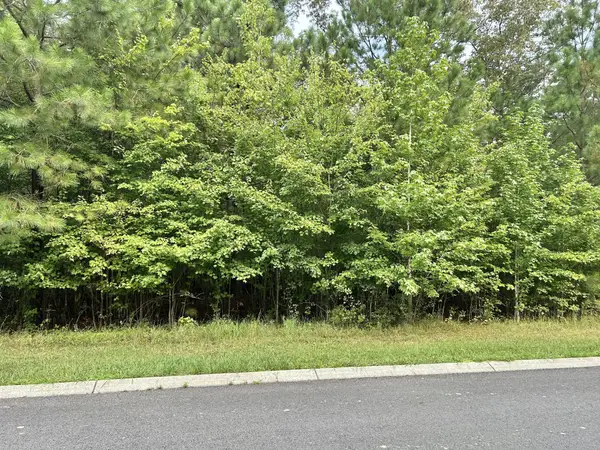 $299,900Active15.29 Acres
$299,900Active15.29 Acres0 Seminole Ln, Manchester, TN 37355
MLS# 2974888Listed by: CENTURY 21 COFFEE COUNTY REALTY & AUCTION - New
 $199,900Active10.04 Acres
$199,900Active10.04 Acres0 Spirit Circle, Manchester, TN 37355
MLS# 2974887Listed by: CENTURY 21 COFFEE COUNTY REALTY & AUCTION - New
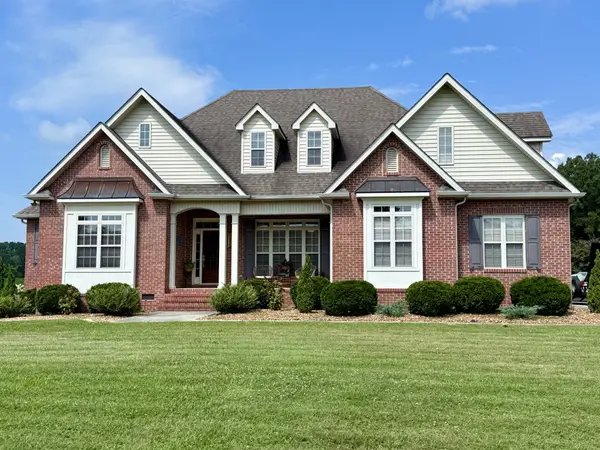 $598,000Active4 beds 3 baths2,970 sq. ft.
$598,000Active4 beds 3 baths2,970 sq. ft.215 Wellington Dr, Manchester, TN 37355
MLS# 2975042Listed by: FRIDRICH & CLARK REALTY - New
 $250,000Active3 beds 2 baths1,201 sq. ft.
$250,000Active3 beds 2 baths1,201 sq. ft.2960 Gnat Hill Rd, Manchester, TN 37355
MLS# 2974142Listed by: CRAVEN REALTY & AUCTION - New
 $350,000Active3 beds 2 baths1,447 sq. ft.
$350,000Active3 beds 2 baths1,447 sq. ft.52 Blanford Cir, Manchester, TN 37355
MLS# 2973856Listed by: COLDWELL BANKER SOUTHERN REALTY - New
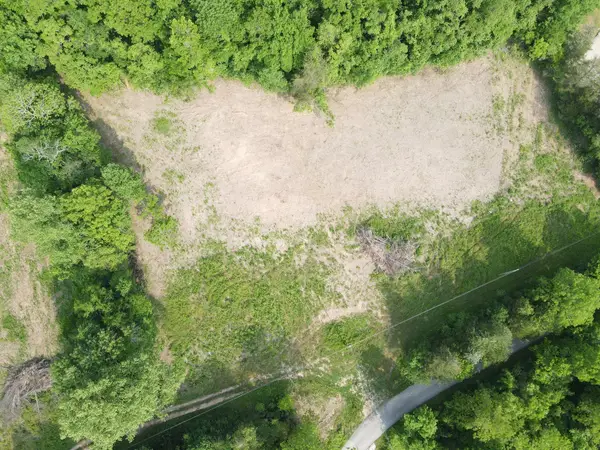 $113,175Active5.03 Acres
$113,175Active5.03 Acres0 Cole Ridge Road, Manchester, TN 37355
MLS# 2973743Listed by: KELLER WILLIAMS REALTY - MURFREESBORO
