97 Stonehenge Lane, Manchester, TN 37355
Local realty services provided by:ERA Chappell & Associates Realty & Rental
97 Stonehenge Lane,Manchester, TN 37355
$269,990
- 2 Beds
- 2 Baths
- 909 sq. ft.
- Single family
- Active
Listed by: jeanie guerrero
Office: castlerock dba the jones company
MLS#:2927667
Source:NASHVILLE
Price summary
- Price:$269,990
- Price per sq. ft.:$297.02
- Monthly HOA dues:$40
About this home
The Ross plan features an ideal layout, boasting a foyer leading to a secondary bedroom and bathroom (with super shower upgrade), an open kitchen with breakfast bar, family room with access to an optional covered patio, and a master suite with walk-in closet. Great location! 25 minutes from downtown Murfreesboro. Closing cost paid using preferred lender.
Contact an agent
Home facts
- Year built:2025
- Listing ID #:2927667
- Added:136 day(s) ago
- Updated:November 15, 2025 at 05:21 PM
Rooms and interior
- Bedrooms:2
- Total bathrooms:2
- Full bathrooms:2
- Living area:909 sq. ft.
Heating and cooling
- Cooling:Central Air
- Heating:Heat Pump
Structure and exterior
- Year built:2025
- Building area:909 sq. ft.
Schools
- High school:Coffee County Central High School
- Middle school:Westwood Middle School
- Elementary school:College Street Elementary
Utilities
- Water:Public, Water Available
- Sewer:Public Sewer
Finances and disclosures
- Price:$269,990
- Price per sq. ft.:$297.02
- Tax amount:$2,000
New listings near 97 Stonehenge Lane
- New
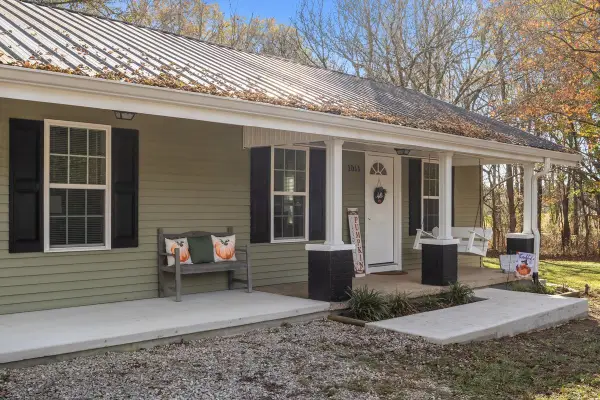 Listed by ERA$249,900Active3 beds 2 baths1,444 sq. ft.
Listed by ERA$249,900Active3 beds 2 baths1,444 sq. ft.1011 S Spring St, Manchester, TN 37355
MLS# 3046322Listed by: RELIANT REALTY ERA POWERED - New
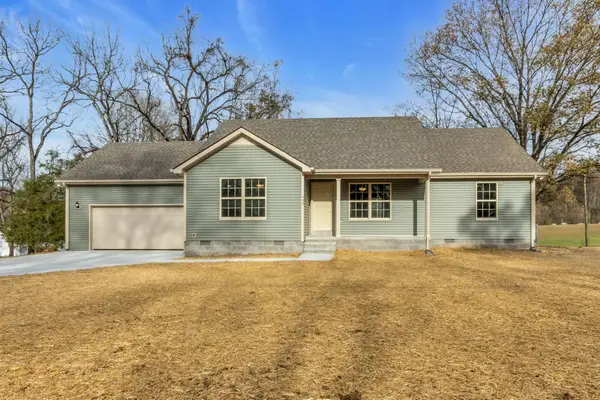 $350,000Active3 beds 2 baths1,508 sq. ft.
$350,000Active3 beds 2 baths1,508 sq. ft.532 Summitville Rd, Manchester, TN 37355
MLS# 3046271Listed by: COMPASS TENNESSEE, LLC - New
 $350,000Active3 beds 2 baths1,508 sq. ft.
$350,000Active3 beds 2 baths1,508 sq. ft.442 Crouch Rd, Manchester, TN 37355
MLS# 3046276Listed by: COMPASS TENNESSEE, LLC - New
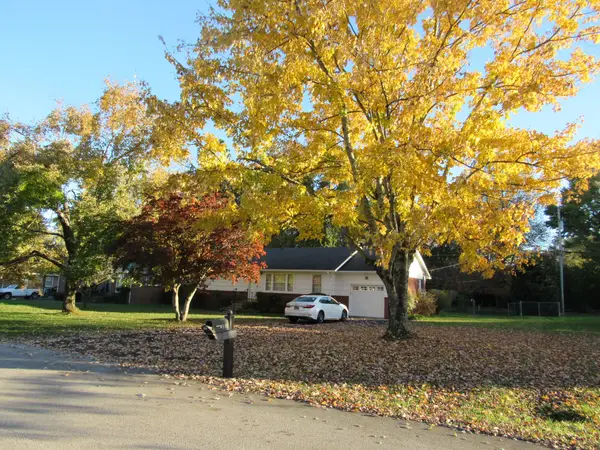 $274,900Active4 beds 2 baths1,652 sq. ft.
$274,900Active4 beds 2 baths1,652 sq. ft.820 Keylon St, Manchester, TN 37355
MLS# 3043859Listed by: MIKE WINTON REALTY & AUCTION - New
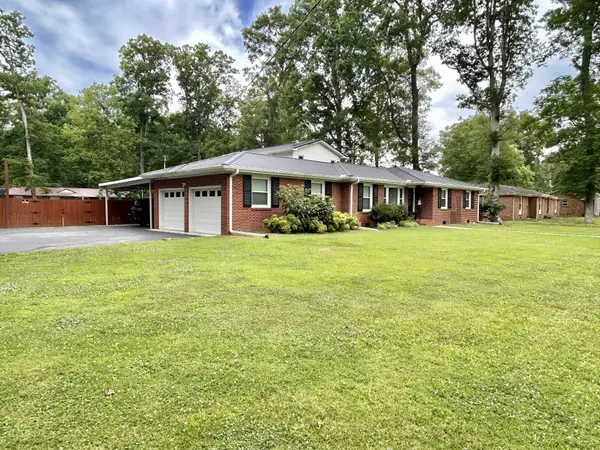 $445,900Active4 beds 3 baths2,989 sq. ft.
$445,900Active4 beds 3 baths2,989 sq. ft.1212 Woodcrest Dr, Manchester, TN 37355
MLS# 3045952Listed by: CENTURY 21 COFFEE COUNTY REALTY & AUCTION - New
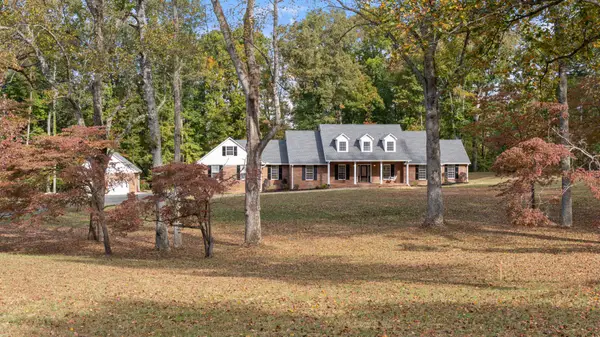 $769,900Active4 beds 3 baths3,383 sq. ft.
$769,900Active4 beds 3 baths3,383 sq. ft.416 Powers Rd, Manchester, TN 37355
MLS# 3045509Listed by: WEICHERT, REALTORS JOE ORR & ASSOCIATES - Open Sun, 1 to 3pmNew
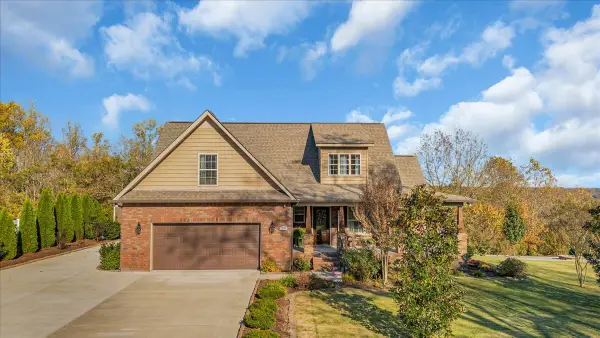 $494,900Active3 beds 3 baths2,200 sq. ft.
$494,900Active3 beds 3 baths2,200 sq. ft.2694 Powers Bridge Rd, Manchester, TN 37355
MLS# 3043849Listed by: BETTER HOMES & GARDENS REAL ESTATE HERITAGE GROUP - New
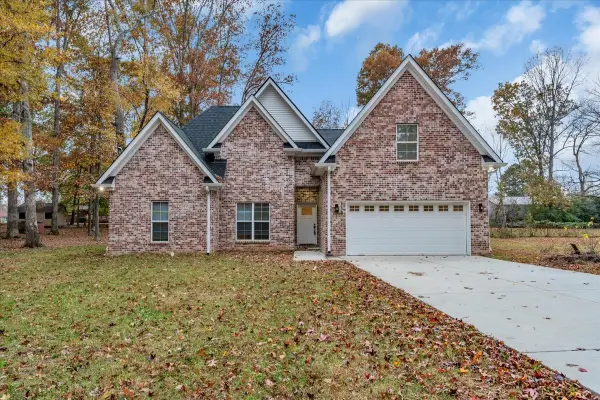 $424,000Active3 beds 2 baths1,822 sq. ft.
$424,000Active3 beds 2 baths1,822 sq. ft.158 Dogwood Dr, Manchester, TN 37355
MLS# 3043793Listed by: CENTURY 21 COFFEE COUNTY REALTY & AUCTION - New
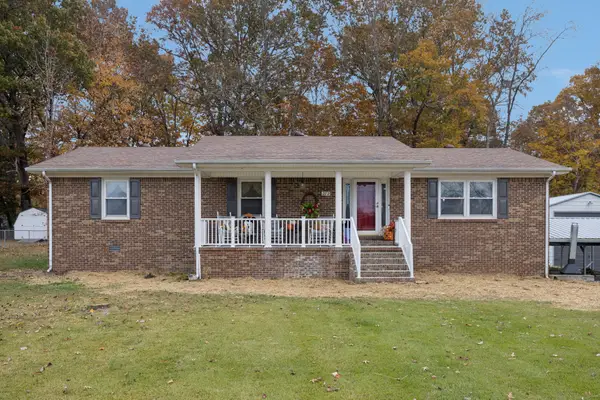 $415,000Active4 beds 3 baths2,297 sq. ft.
$415,000Active4 beds 3 baths2,297 sq. ft.272 Belmar Cir, Manchester, TN 37355
MLS# 3043719Listed by: UNITED REAL ESTATE MIDDLE TENNESSEE - New
 $499,000Active3 beds 2 baths1,568 sq. ft.
$499,000Active3 beds 2 baths1,568 sq. ft.676 Riddle Rd, Manchester, TN 37355
MLS# 3043662Listed by: STEVE COTHRAN REALTY, LLC
