1074 St Johns Drive, Maryville, TN 37801
Local realty services provided by:ERA In The Smokies Realty & Rentals
1074 St Johns Drive,Maryville, TN 37801
$430,000
- 3 Beds
- 2 Baths
- 2,611 sq. ft.
- Single family
- Active
Listed by: michelle rudisill
Office: wallace real estate lakeside
MLS#:307479
Source:TN_GSMAR
Price summary
- Price:$430,000
- Price per sq. ft.:$164.69
About this home
PENDING - CONTINUE TO SHOW
Have you seen this beauty?! She is ready and waiting for you! Check out this all-brick home with a desirable split bedroom floorplan in the City of Maryville! Sip your morning coffee while admiring the peaceful view from the enclosed sunroom, with its own separate mini split. Stainless steel kitchen appliances were upgraded in 2019, and a brand-new dishwasher was installed in July 2025. The large primary bedroom boasts an enormous walk-in closet, and there is plenty of additional closet space throughout the home for your storage needs. Primary bath has double sink vanity, walk-in shower, and large jetted tub. A cathedral ceiling keeps the main living area feeling spacious and airy. Upstairs you will find a finished bonus room, great for a private home office, playroom, media room, or extra guest space. Custom cabinetry in the laundry room lets you tuck away all the necessities. There is an irrigation system for the lawn, and the two-car garage has a storage closet for keeping a lawnmower, tools, or other equipment out of sight. Roof is only 5 years old. Walk right in and make this home!
Contact an agent
Home facts
- Year built:2005
- Listing ID #:307479
Rooms and interior
- Bedrooms:3
- Total bathrooms:2
- Full bathrooms:2
- Living area:2,611 sq. ft.
Heating and cooling
- Cooling:Central Air, Ductless, Electric, Heat Pump, Wall Unit(s)
- Heating:Central, Ductless, Electric, Heat Pump
Structure and exterior
- Year built:2005
- Building area:2,611 sq. ft.
- Lot area:0.23 Acres
Utilities
- Water:Water Connected
- Sewer:Sewer Connected
Finances and disclosures
- Price:$430,000
- Price per sq. ft.:$164.69
New listings near 1074 St Johns Drive
- New
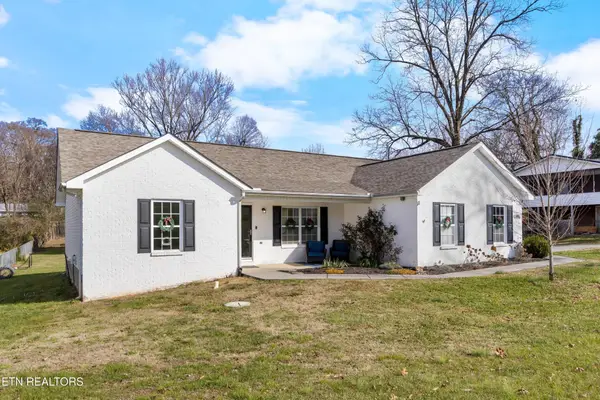 $359,999Active3 beds 2 baths1,528 sq. ft.
$359,999Active3 beds 2 baths1,528 sq. ft.2207 Tuckaleechee Pike, Maryville, TN 37803
MLS# 3073108Listed by: WALLACE - New
 $150,000Active-- beds -- baths
$150,000Active-- beds -- baths0 Wildwood Rd, Maryville, TN 37804
MLS# 3070979Listed by: WALLACE - New
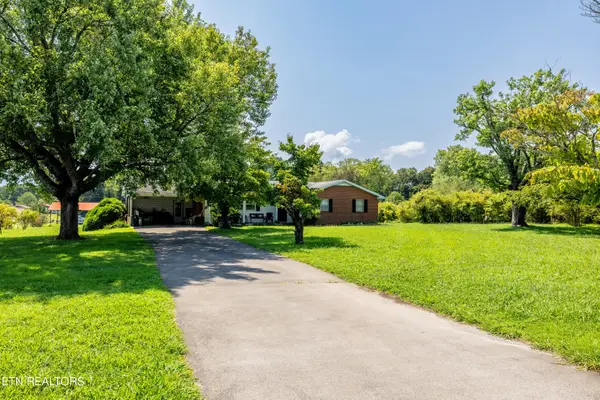 $699,900Active3 beds 2 baths1,844 sq. ft.
$699,900Active3 beds 2 baths1,844 sq. ft.111 Harmon Rd, Maryville, TN 37804
MLS# 3070012Listed by: RE/MAX FIRST - New
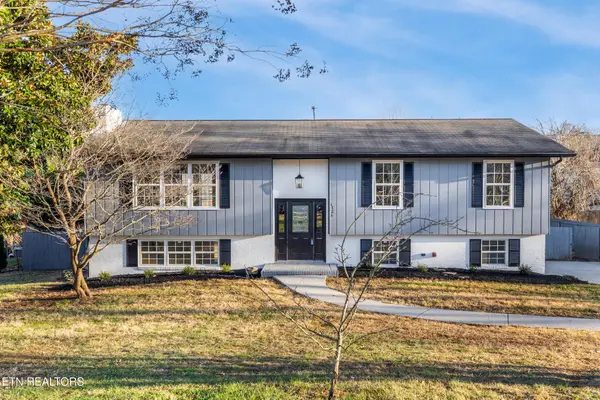 $449,900Active3 beds 3 baths2,144 sq. ft.
$449,900Active3 beds 3 baths2,144 sq. ft.1726 Scenic Drive, Maryville, TN 37803
MLS# 3069878Listed by: EXP REALTY, LLC 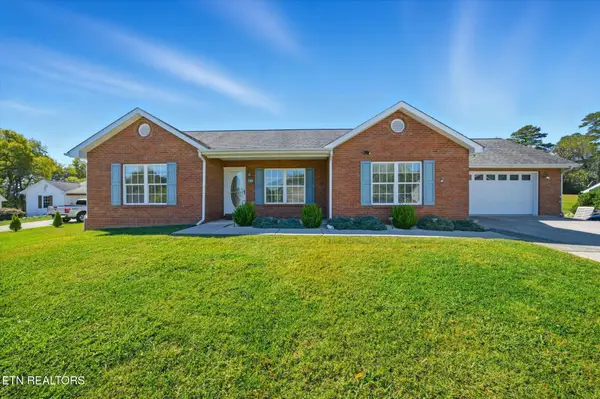 $399,900Active3 beds 2 baths1,516 sq. ft.
$399,900Active3 beds 2 baths1,516 sq. ft.140 Keylee Lane, Maryville, TN 37804
MLS# 3050928Listed by: REALTY EXECUTIVES ASSOCIATES $389,000Active4 beds 2 baths1,438 sq. ft.
$389,000Active4 beds 2 baths1,438 sq. ft.5413 Pryor Rd, Maryville, TN 37804
MLS# 3060887Listed by: YOUNG MARKETING GROUP, REALTY EXECUTIVES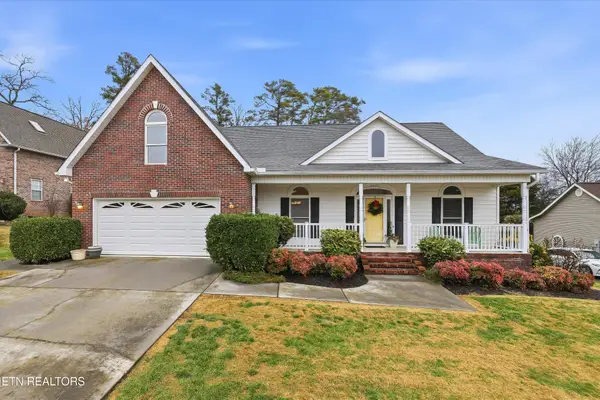 $525,000Active3 beds 3 baths2,109 sq. ft.
$525,000Active3 beds 3 baths2,109 sq. ft.2227 Ivy Ridge Lane, Maryville, TN 37801
MLS# 3058069Listed by: YOUNG MARKETING GROUP, REALTY EXECUTIVES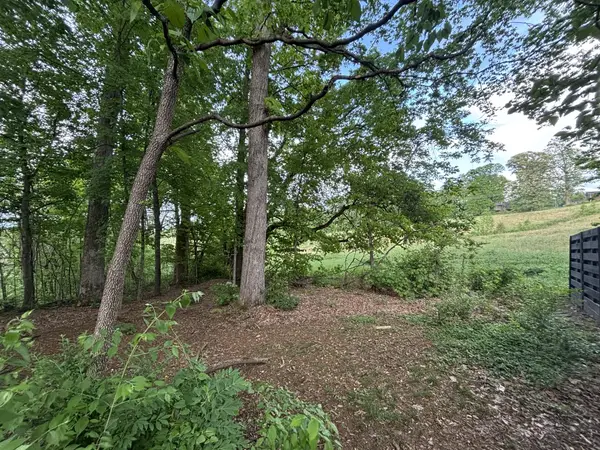 $99,500Active0.33 Acres
$99,500Active0.33 Acres1012 Saint Johns Dr, Maryville, TN 37801
MLS# 3057900Listed by: BENCHMARK REALTY, LLC $1,500,000Active-- beds -- baths
$1,500,000Active-- beds -- baths620 Johnson Rd, Maryville, TN 37804
MLS# 3054340Listed by: WALLACE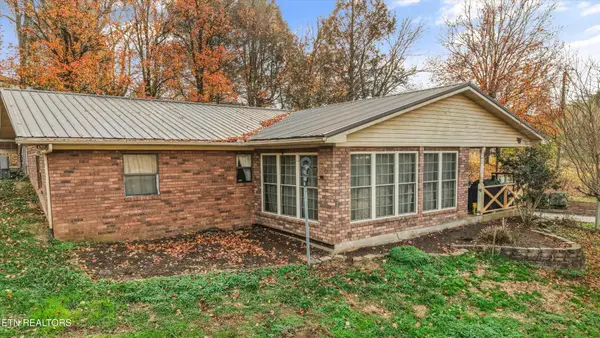 $315,000Active2 beds 1 baths1,700 sq. ft.
$315,000Active2 beds 1 baths1,700 sq. ft.2436 Allegheny Loop Rd, Maryville, TN 37803
MLS# 3049883Listed by: KELLER WILLIAMS
