960 Baugh Springs Road, Mc Donald, TN 37353
Local realty services provided by:ERA Chappell & Associates Realty & Rental
960 Baugh Springs Road,Mc Donald, TN 37353
$1,200,000
- 4 Beds
- 5 Baths
- 4,914 sq. ft.
- Single family
- Active
Listed by: jay robinson, landon bowman
Office: greater downtown realty dba keller williams realty
MLS#:3006936
Source:NASHVILLE
Price summary
- Price:$1,200,000
- Price per sq. ft.:$244.2
About this home
Gentleman's Farm in the heart of McDonald, TN less than 15 minutes to Cleveland and 40 minutes to downtown Chattanooga. This beautiful property boasts a spacious 4 bedroom, 4.5 bath home situated on a 11.83 +/- acres with a 3-car garage, barn, creek, yard, pastures and more. Whether you are simply looking for a primary residence with a lovely setting, a weekend farm retreat or the potential for self-sustainability, then this could be the ideal property for you. The home offers spacious rooms, an open floor plan with a great flow, wonderful natural lighting, recessed and decorative lighting, heated tile floors, great storage and more. Your tour of the main level begins with entry to the 2-story foyer with decorative chandelier, powder room and a curved staircase. The formal dining room is on the left and has an adjoining butler's pantry to the kitchen. The formal living room is on the right and opens to the gathering room. The latter has a gas fireplace, built in shelving and opens to the kitchen and breakfast area, as well as the spacious sunroom - sure to be a favorite spot in the house, as it overlooks the back yard and pasture area and has access to the tiered deck. The kitchen is well appointed and has a large center island with pendant lighting, granite countertops, tile backsplash, soft-close drawers, under-cabinet lighting, stainless appliances and a built-in desk. There is a walk-in pantry in the hallway leading to the mudroom which has a side door to the exterior, built-in cubbies, 2 closets and a pocket door to a full bath that is shared with the office. The office could easily be converted to a main level bedroom given the configuration. Head upstairs where you will find the primary suite which boasts an enclosed, heated and cooled porch overlooking the back of the property. The hallway to the primary bath has a wall of built-in cabinetry and 2 walk-in closets, and the bath has a dual vanity, jetted tub and separate shower.
Contact an agent
Home facts
- Year built:2010
- Listing ID #:3006936
- Added:69 day(s) ago
- Updated:December 18, 2025 at 10:54 PM
Rooms and interior
- Bedrooms:4
- Total bathrooms:5
- Full bathrooms:4
- Half bathrooms:1
- Living area:4,914 sq. ft.
Heating and cooling
- Cooling:Ceiling Fan(s), Central Air, Electric
- Heating:Central, Electric, Propane
Structure and exterior
- Year built:2010
- Building area:4,914 sq. ft.
- Lot area:11.83 Acres
Schools
- High school:Bradley Central High School
- Middle school:Lake Forest Middle School
- Elementary school:Black Fox Elementary School
Utilities
- Water:Public, Water Available
- Sewer:Septic Tank
Finances and disclosures
- Price:$1,200,000
- Price per sq. ft.:$244.2
- Tax amount:$4,293
New listings near 960 Baugh Springs Road
- New
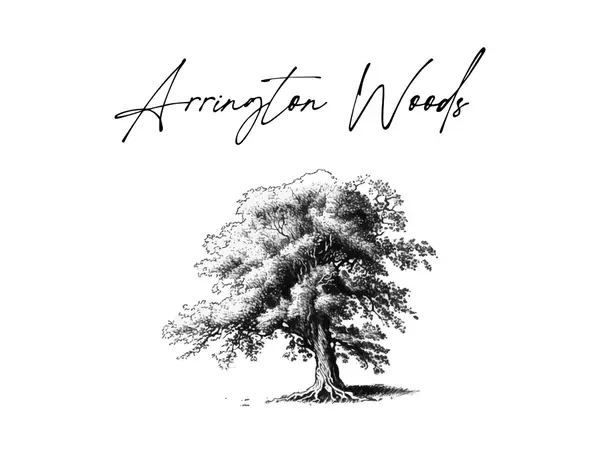 $1,149,900Active5.33 Acres
$1,149,900Active5.33 Acres0 Wilder Pass, Arrington, TN 37014
MLS# 2815526Listed by: ONWARD REAL ESTATE - New
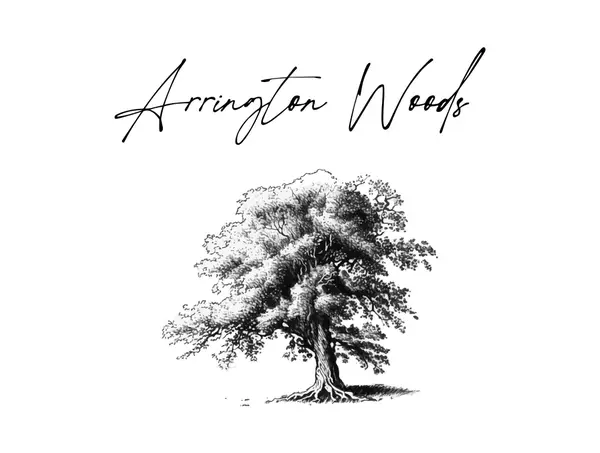 $1,199,900Active5.17 Acres
$1,199,900Active5.17 Acres0 Wilder Pass, Arrington, TN 37014
MLS# 3003537Listed by: ONWARD REAL ESTATE - New
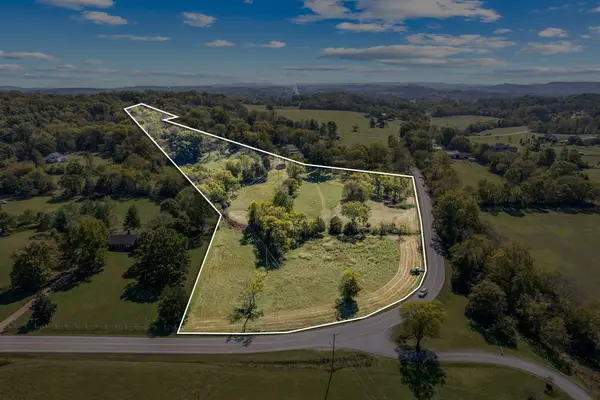 $1,350,000Active14.49 Acres
$1,350,000Active14.49 Acres0 Osburn Rd, Arrington, TN 37014
MLS# 2887681Listed by: BENCHMARK REALTY, LLC - New
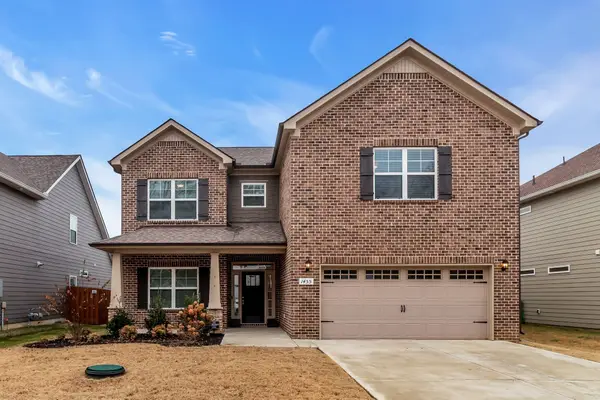 $559,000Active4 beds 3 baths2,618 sq. ft.
$559,000Active4 beds 3 baths2,618 sq. ft.1455 Cotillion Dr, Murfreesboro, TN 37128
MLS# 3065012Listed by: OLE SOUTH REALTY - New
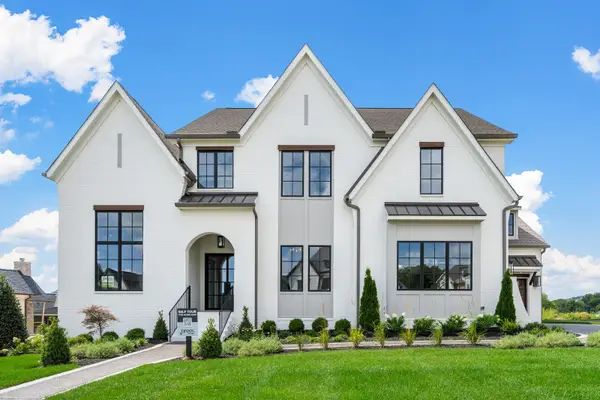 $1,425,990Active5 beds 6 baths4,865 sq. ft.
$1,425,990Active5 beds 6 baths4,865 sq. ft.6017 Elliott Court, Arrington, TN 37014
MLS# 3062095Listed by: DREES HOMES 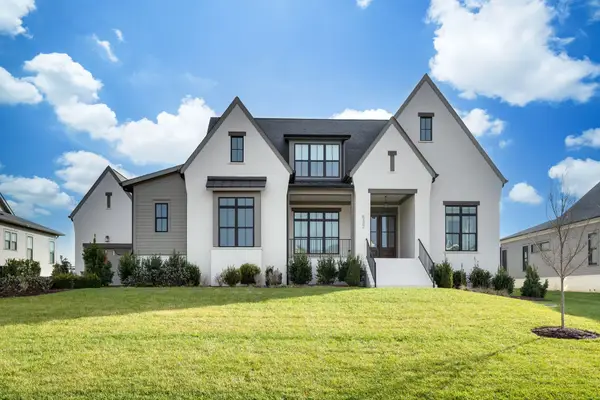 $1,680,000Pending5 beds 6 baths4,331 sq. ft.
$1,680,000Pending5 beds 6 baths4,331 sq. ft.6332 Percheron Ln, Arrington, TN 37014
MLS# 3061430Listed by: ZEITLIN SOTHEBY'S INTERNATIONAL REALTY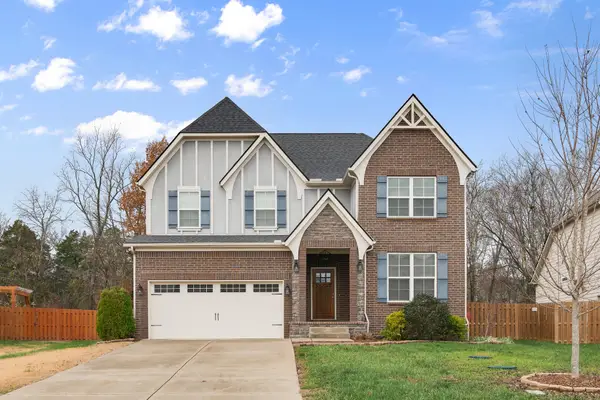 $585,000Active4 beds 4 baths2,729 sq. ft.
$585,000Active4 beds 4 baths2,729 sq. ft.1226 Cotillion Dr, Murfreesboro, TN 37128
MLS# 3056991Listed by: LEGACY SOUTH BROKERAGE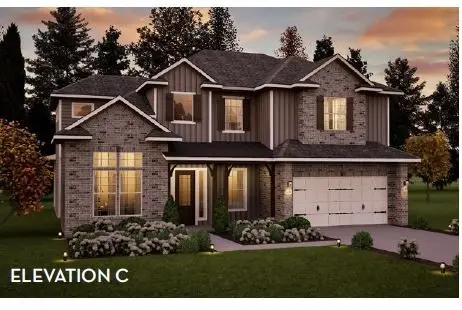 $980,802Pending5 beds 5 baths2,912 sq. ft.
$980,802Pending5 beds 5 baths2,912 sq. ft.5139 High Park Hill Dr, Arrington, TN 37014
MLS# 3057701Listed by: CASTLEROCK DBA THE JONES COMPANY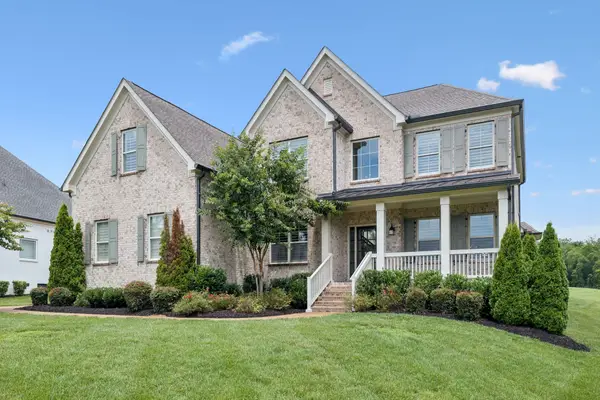 $1,150,000Pending4 beds 4 baths3,595 sq. ft.
$1,150,000Pending4 beds 4 baths3,595 sq. ft.5846 Wagonvale Dr, Arrington, TN 37014
MLS# 3050179Listed by: KELLER WILLIAMS REALTY MT. JULIET $1,445,990Active5 beds 6 baths4,865 sq. ft.
$1,445,990Active5 beds 6 baths4,865 sq. ft.5906 Luke Court, Arrington, TN 37014
MLS# 3054391Listed by: DREES HOMES
