250 Justin Ln, McMinnville, TN 37110
Local realty services provided by:Reliant Realty ERA Powered
250 Justin Ln,McMinnville, TN 37110
$423,000
- 1 Beds
- 1 Baths
- 884 sq. ft.
- Single family
- Active
Listed by: david m. simpson
Office: d.m. simpson realtors & auctioneers
MLS#:3051984
Source:NASHVILLE
Price summary
- Price:$423,000
- Price per sq. ft.:$478.51
About this home
Escape from noise pollution and drama into this secluded Tennessee hill property including 15.002± acres enrolled in the Greenbelt. Dead end road with large abundant hardwood trees and a wet weather creek. Clean air and environment with lots of wildlife. Garage/Apartment includes 1 bedroom and 1 bath. The seller has overseen a great build at this property with extreme attention to detail and quality. The masonry split-face blocks of the structure have been filled with concrete & rebar to the top for strength. Metal interlocking seamless roof for carefree durability.There is a Mitsubishi mini split system serving the garage and the living quarters. The durable white oak hardwood floors in the upstairs living area are very handsome. The Mennonite crafted walnut vanity with solid granite top in the bathroom is truly luxurious and features brushed nickel Delta fixtures. The downstairs garage portion has washer and dryer hookups and is ready for your kitchen to be installed with pex plumbing and electric already in place. The utility water to the home is filtered by a Pentair Omni Filter system. Property comes with mini-barn and air-conditioned kennel. Also, if you would like to build a larger home on the property, there's plenty of room and existing infrastructure. If you've been looking for a secluded property on a dead end road with lots of privacy and perks, here's your opportunity!
Contact an agent
Home facts
- Year built:2024
- Listing ID #:3051984
- Added:282 day(s) ago
- Updated:February 14, 2026 at 03:22 PM
Rooms and interior
- Bedrooms:1
- Total bathrooms:1
- Full bathrooms:1
- Living area:884 sq. ft.
Heating and cooling
- Cooling:Central Air, Electric
- Heating:Central, Electric
Structure and exterior
- Roof:Metal
- Year built:2024
- Building area:884 sq. ft.
- Lot area:15 Acres
Schools
- High school:Warren County High School
- Middle school:Irving College Elementary
- Elementary school:Irving College Elementary
Utilities
- Water:Private, Water Available
- Sewer:Septic Tank
Finances and disclosures
- Price:$423,000
- Price per sq. ft.:$478.51
- Tax amount:$288
New listings near 250 Justin Ln
- New
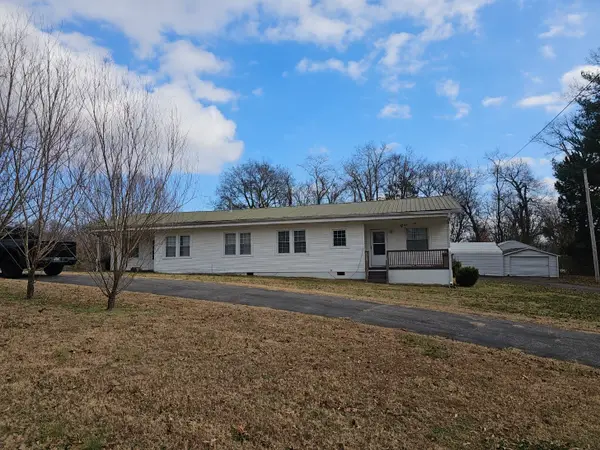 $260,000Active4 beds 3 baths2,128 sq. ft.
$260,000Active4 beds 3 baths2,128 sq. ft.210 Twin Oaks Rd, McMinnville, TN 37110
MLS# 3124548Listed by: REFINED REALTY - New
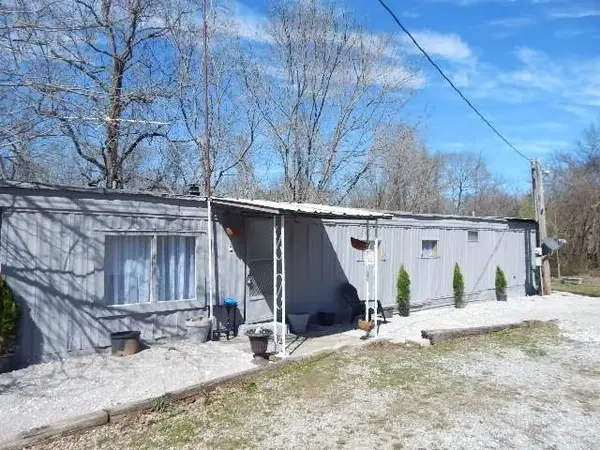 $120,000Active2 beds 1 baths920 sq. ft.
$120,000Active2 beds 1 baths920 sq. ft.126 Jones Hollow Rd, McMinnville, TN 37110
MLS# 3130542Listed by: JONES & CO. REAL ESTATE - New
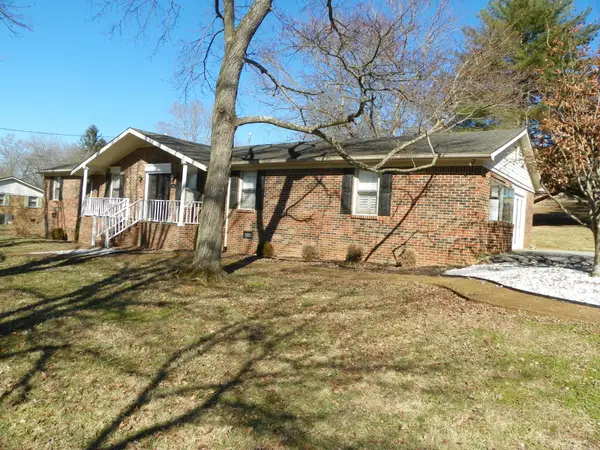 $295,000Active4 beds 3 baths2,295 sq. ft.
$295,000Active4 beds 3 baths2,295 sq. ft.136 S Arrowhead Dr, McMinnville, TN 37110
MLS# 3130490Listed by: TRI-STAR REAL ESTATE & AUCTION CO, INC. - New
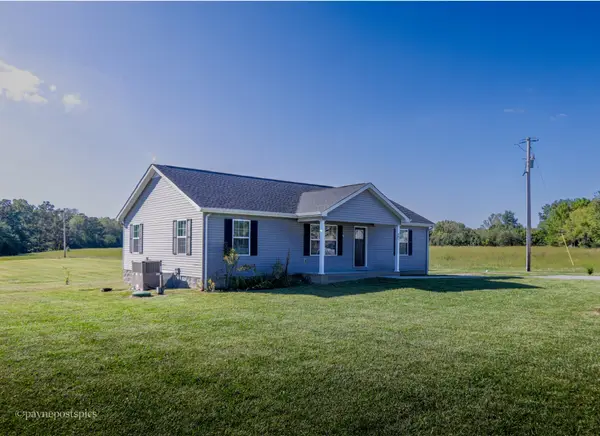 $289,900Active3 beds 2 baths1,400 sq. ft.
$289,900Active3 beds 2 baths1,400 sq. ft.381 Bethany Rd, McMinnville, TN 37110
MLS# 3130373Listed by: JONES & CO. REAL ESTATE - New
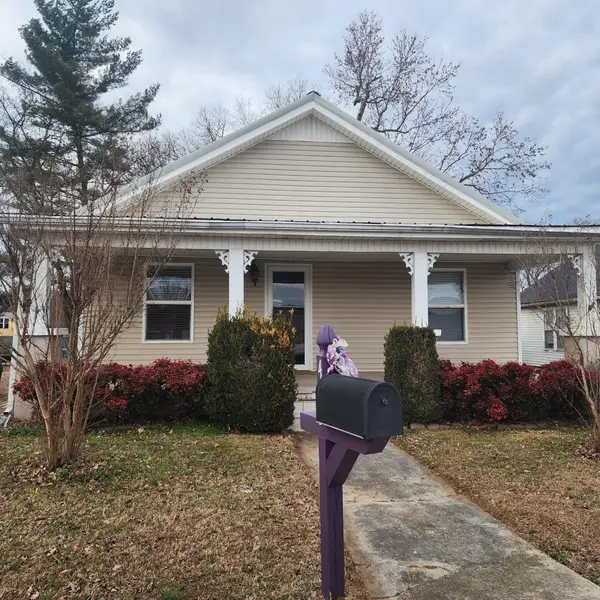 $210,000Active2 beds 1 baths896 sq. ft.
$210,000Active2 beds 1 baths896 sq. ft.405 Sparta St W, McMinnville, TN 37110
MLS# 3128826Listed by: HIGHLANDS ELITE REAL ESTATE - New
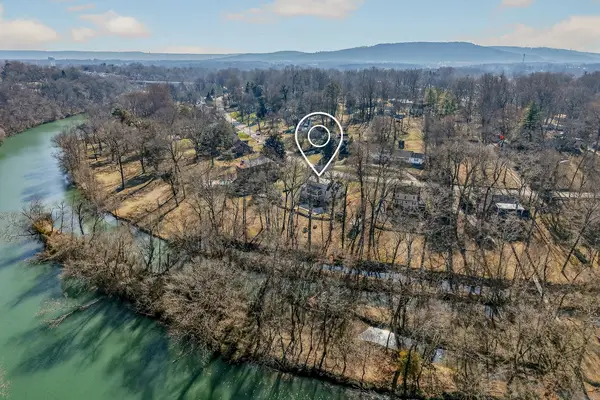 $395,000Active4 beds 2 baths2,227 sq. ft.
$395,000Active4 beds 2 baths2,227 sq. ft.314 Westwood Dr, McMinnville, TN 37110
MLS# 3128563Listed by: CAMPBELL REALTY - New
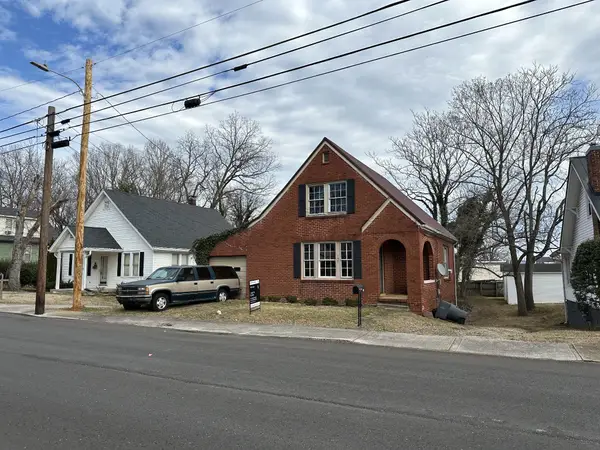 $149,000Active3 beds 2 baths1,558 sq. ft.
$149,000Active3 beds 2 baths1,558 sq. ft.102 Lind St, McMinnville, TN 37110
MLS# 3128495Listed by: COMPASS - New
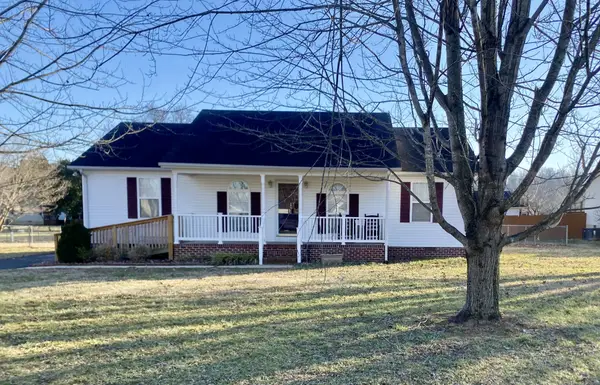 $275,000Active3 beds 2 baths1,316 sq. ft.
$275,000Active3 beds 2 baths1,316 sq. ft.49 Thunder Ridge Ct, McMinnville, TN 37110
MLS# 3128394Listed by: PRATER REALTY & AUCTION - New
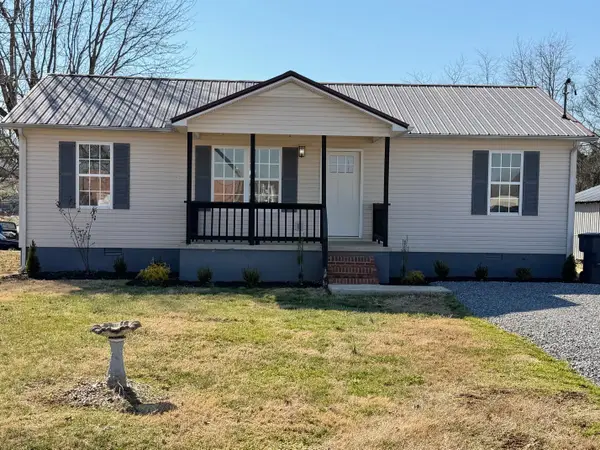 $229,000Active3 beds 2 baths1,008 sq. ft.
$229,000Active3 beds 2 baths1,008 sq. ft.203 Bell St, McMinnville, TN 37110
MLS# 3127792Listed by: BENCHMARK REALTY, LLC - New
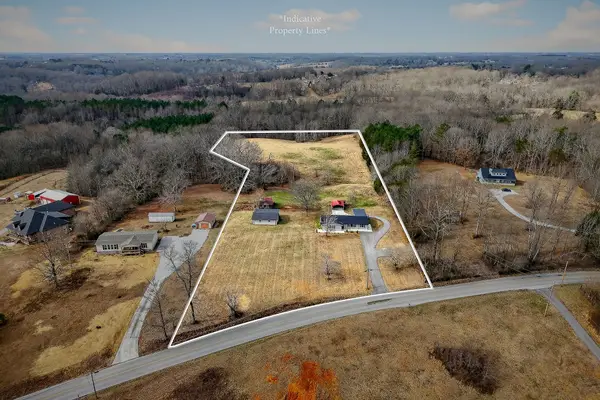 $609,999Active4 beds 3 baths2,708 sq. ft.
$609,999Active4 beds 3 baths2,708 sq. ft.1277 Bluff Springs Rd, McMinnville, TN 37110
MLS# 3127872Listed by: AMERICAN WAY REAL ESTATE

