5071 Shelbyville Rd, McMinnville, TN 37110
Local realty services provided by:ERA Chappell & Associates Realty & Rental
5071 Shelbyville Rd,McMinnville, TN 37110
$449,900
- 2 Beds
- 2 Baths
- 1,656 sq. ft.
- Single family
- Active
Listed by: fhonda hatmaker, ashley gomez
Office: exp realty
MLS#:2996449
Source:NASHVILLE
Price summary
- Price:$449,900
- Price per sq. ft.:$271.68
About this home
Welcome to a truly exceptional retreat in McMinnville, TN. This stunning modern farmhouse has been completely taken down to the studs and thoughtfully rebuilt, offering the feel of a brand new home with high end finishes throughout. From the NEW roof, NEW windows, NEW plumbing, NEW electrical, and NEW water heater to the stylish lighting, fresh flooring, and open concept design, every detail has been carefully curated.
The kitchen and baths shine with luxurious quartz countertops, spa inspired quartz flooring, and custom sinks. The primary suite is a peaceful escape, featuring a double quartz walk in shower with a built in bench. You will also appreciate the oversized pantry, separate laundry room, and all new appliances for everyday convenience.
As an added bonus, most furniture and contents remain, making this a truly turnkey opportunity. Outside, enjoy 5 beautiful acres with room to roam, entertain, or unwind. The expansive back deck is perfect for gatherings or quiet evenings under the stars, while the detached garage offers ample space for parking, storage, or hobbies. A private trail leads directly to the river, ideal for fishing, kayaking, or simply enjoying the serene setting.
With only county taxes, no flood insurance required, and a location that offers both privacy and small town charm, this property is as practical as it is beautiful. Whether you are seeking a full time residence, weekend escape, Airbnb investment, downsizing option, or retirement retreat, this McMinnville property truly checks every box.
Contact an agent
Home facts
- Year built:2004
- Listing ID #:2996449
- Added:160 day(s) ago
- Updated:February 25, 2026 at 06:56 PM
Rooms and interior
- Bedrooms:2
- Total bathrooms:2
- Full bathrooms:2
- Living area:1,656 sq. ft.
Heating and cooling
- Cooling:Ceiling Fan(s), Central Air, Electric
- Heating:Central, Electric
Structure and exterior
- Roof:Shingle
- Year built:2004
- Building area:1,656 sq. ft.
- Lot area:5.03 Acres
Schools
- High school:Warren County High School
- Middle school:Morrison Elementary
- Elementary school:Morrison Elementary
Utilities
- Water:Public, Water Available
- Sewer:Septic Tank
Finances and disclosures
- Price:$449,900
- Price per sq. ft.:$271.68
- Tax amount:$670
New listings near 5071 Shelbyville Rd
- New
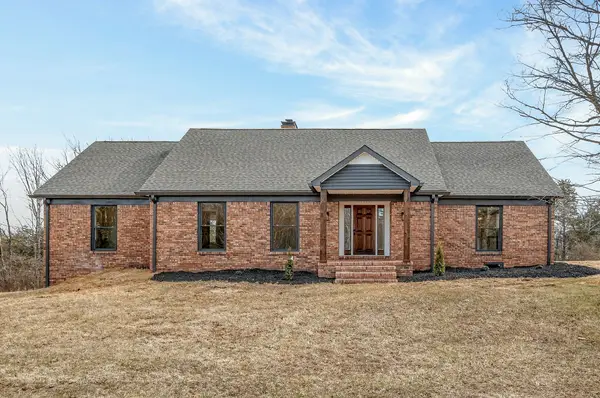 $849,900Active6 beds 4 baths5,090 sq. ft.
$849,900Active6 beds 4 baths5,090 sq. ft.698 Mike Muncey Rd, McMinnville, TN 37110
MLS# 3135210Listed by: THE REALTY FIRM - SMITHVILLE - New
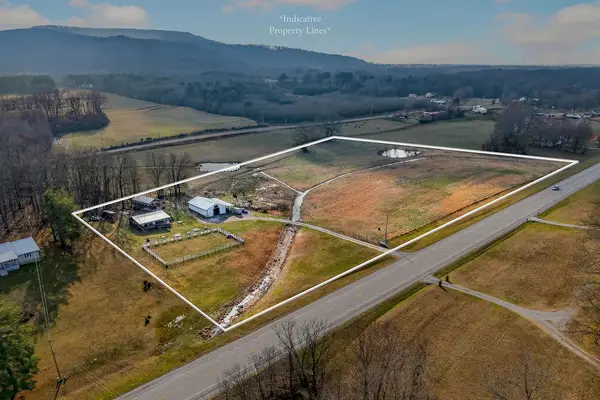 $299,000Active-- beds -- baths
$299,000Active-- beds -- baths1680 Harrison Ferry Rd, McMinnville, TN 37110
MLS# 3135113Listed by: TREE CITY REALTY - New
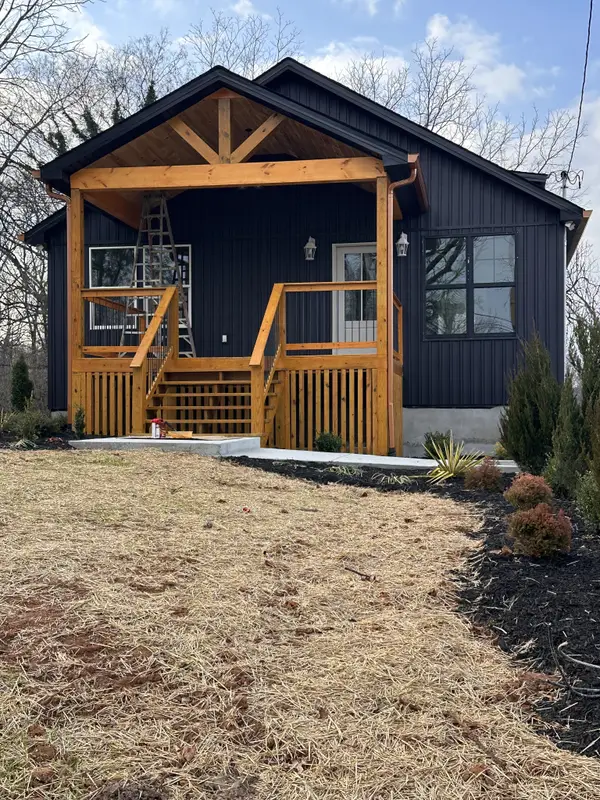 $285,000Active3 beds 2 baths1,520 sq. ft.
$285,000Active3 beds 2 baths1,520 sq. ft.213 W End Ave, McMinnville, TN 37110
MLS# 3118255Listed by: KIRBY REAL ESTATE - New
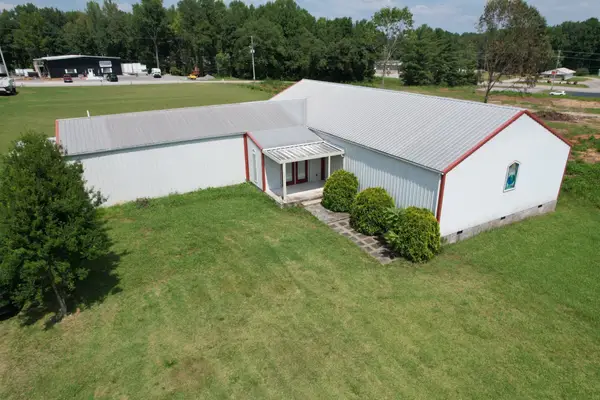 $450,000Active1 beds 1 baths3,680 sq. ft.
$450,000Active1 beds 1 baths3,680 sq. ft.114 Northwood Ln, McMinnville, TN 37110
MLS# 3118340Listed by: HAVEN REAL ESTATE - New
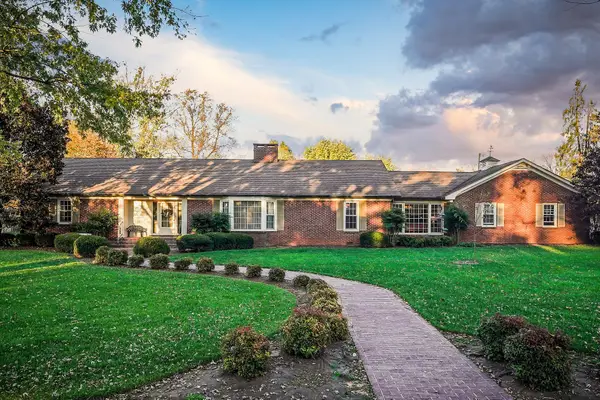 $549,000Active3 beds 4 baths3,740 sq. ft.
$549,000Active3 beds 4 baths3,740 sq. ft.200 Westwood 4th Ave, McMinnville, TN 37110
MLS# 3122849Listed by: CAMPBELL REALTY - New
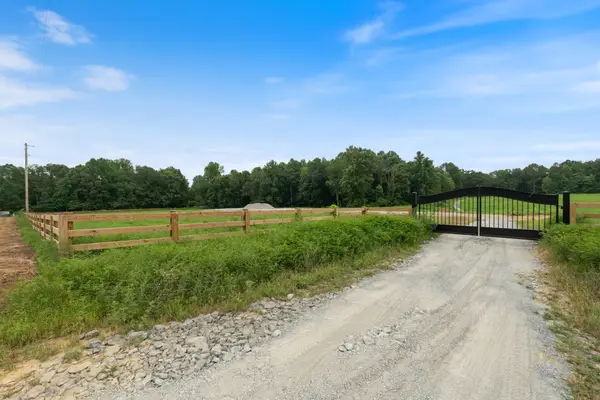 $315,000Active18 Acres
$315,000Active18 Acres1080 Oak Grove Road, McMinnville, TN 37110
MLS# 3128872Listed by: KELLER WILLIAMS REALTY - MURFREESBORO - Coming Soon
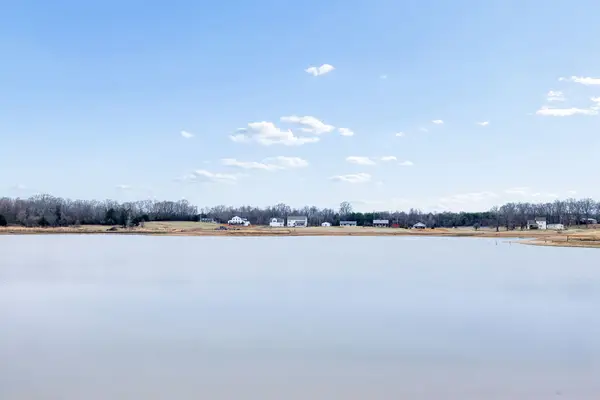 $210,000Coming Soon-- Acres
$210,000Coming Soon-- Acres472 Eagle View Ln, McMinnville, TN 37110
MLS# 3129311Listed by: KELLER WILLIAMS REALTY - Coming Soon
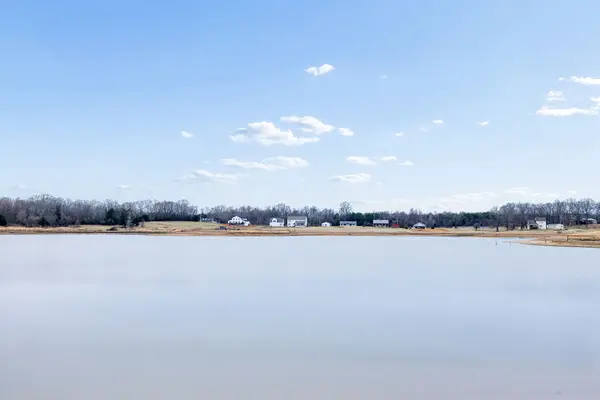 $210,000Coming Soon-- Acres
$210,000Coming Soon-- Acres0 Starlight Rd, McMinnville, TN 37110
MLS# 3129313Listed by: KELLER WILLIAMS REALTY - New
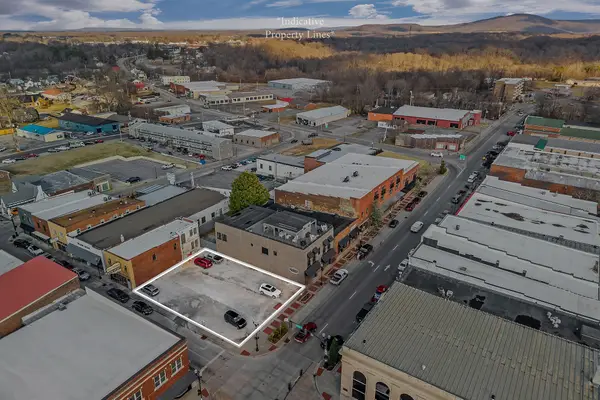 $450,000Active0 Acres
$450,000Active0 Acres0 E Main St, McMinnville, TN 37110
MLS# 3132870Listed by: TREE CITY REALTY - New
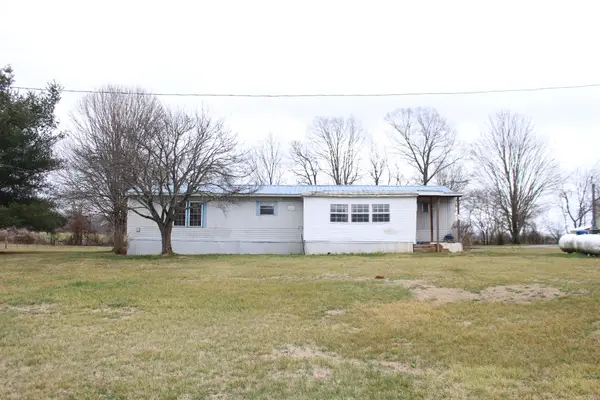 $160,000Active2 beds 2 baths1,087 sq. ft.
$160,000Active2 beds 2 baths1,087 sq. ft.914 Castle St, McMinnville, TN 37110
MLS# 3133861Listed by: KELLER WILLIAMS REALTY - MURFREESBORO

