760 Lakeland Dr, McMinnville, TN 37110
Local realty services provided by:Reliant Realty ERA Powered
760 Lakeland Dr,McMinnville, TN 37110
$659,900
- 4 Beds
- 3 Baths
- 3,100 sq. ft.
- Single family
- Active
Listed by: liam brock | kirby group | 931-808-0514
Office: compass
MLS#:2970375
Source:NASHVILLE
Price summary
- Price:$659,900
- Price per sq. ft.:$212.87
About this home
Golf-course living at its best — this home sits on the 16th green of McMinnville Country Club with beautiful fairway and sunset views. Inside, the home has an easy, comfortable flow with plenty of natural light and a newly updated laundry/mudroom that adds everyday convenience.
The oversized fridge/freezer, flexible two-car (or car + golf carts) garage, and striking front-yard lighting complete the package.
It’s one of those homes that feels even better in person — come see it for yourself.
Contact an agent
Home facts
- Year built:1973
- Listing ID #:2970375
- Added:161 day(s) ago
- Updated:January 17, 2026 at 04:30 PM
Rooms and interior
- Bedrooms:4
- Total bathrooms:3
- Full bathrooms:3
- Living area:3,100 sq. ft.
Heating and cooling
- Cooling:Central Air
- Heating:Central
Structure and exterior
- Roof:Shingle
- Year built:1973
- Building area:3,100 sq. ft.
- Lot area:0.79 Acres
Schools
- High school:Warren County High School
- Middle school:Morrison Elementary
- Elementary school:Morrison Elementary
Utilities
- Water:Public, Water Available
- Sewer:Septic Tank
Finances and disclosures
- Price:$659,900
- Price per sq. ft.:$212.87
- Tax amount:$1,639
New listings near 760 Lakeland Dr
- New
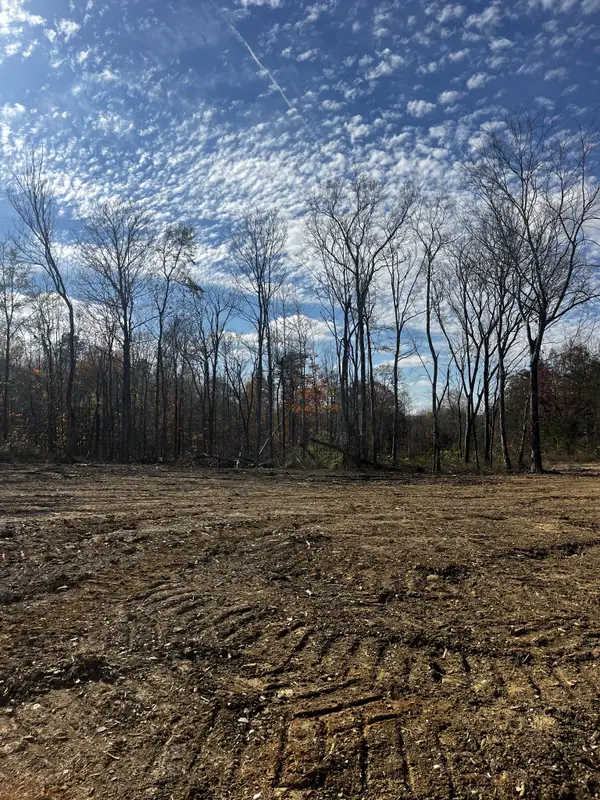 $289,000Active82.38 Acres
$289,000Active82.38 Acres1 Northcutts Cove Road, McMinnville, TN 37110
MLS# 3098277Listed by: PANTHER CREEK REALTY - New
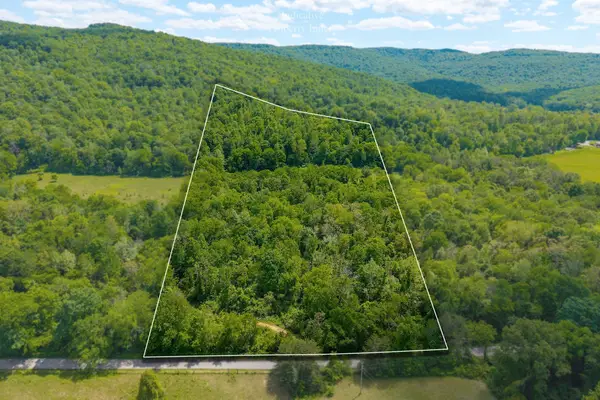 $180,000Active15 Acres
$180,000Active15 Acres0 Hills Creek Rd, McMinnville, TN 37110
MLS# 3098120Listed by: EXP REALTY - New
 $345,000Active30 Acres
$345,000Active30 Acres1 Hills Creek Rd, McMinnville, TN 37110
MLS# 3098146Listed by: EXP REALTY - New
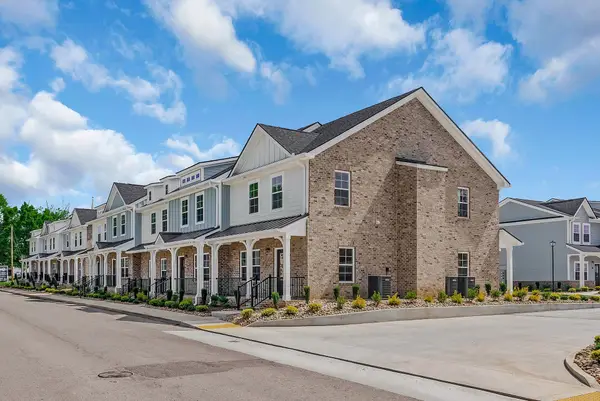 $339,900Active3 beds 3 baths1,500 sq. ft.
$339,900Active3 beds 3 baths1,500 sq. ft.207 South High St #9, McMinnville, TN 37110
MLS# 3098008Listed by: COMPASS - New
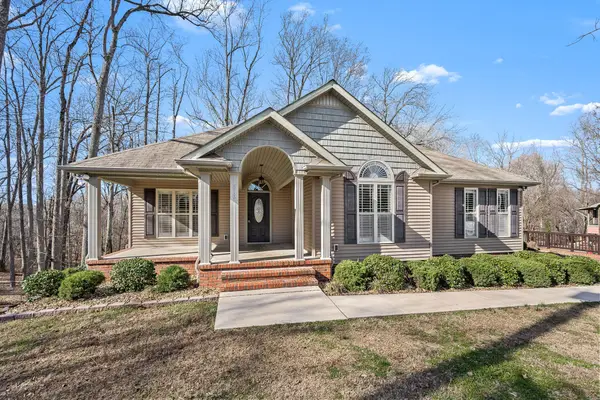 $449,900Active3 beds 2 baths1,415 sq. ft.
$449,900Active3 beds 2 baths1,415 sq. ft.610 Westwood Dr, McMinnville, TN 37110
MLS# 3097904Listed by: SIMPLIHOM - THE RESULTS TEAM - New
 $434,900Active3 beds 2 baths1,769 sq. ft.
$434,900Active3 beds 2 baths1,769 sq. ft.787 Edd Ramsey Rd, McMinnville, TN 37110
MLS# 3097341Listed by: NEXTHOME VENTURE REALTY - New
 $334,900Active3 beds 2 baths1,403 sq. ft.
$334,900Active3 beds 2 baths1,403 sq. ft.141 Kendra Rae Ct, McMinnville, TN 37110
MLS# 3097369Listed by: NEXTHOME VENTURE REALTY - New
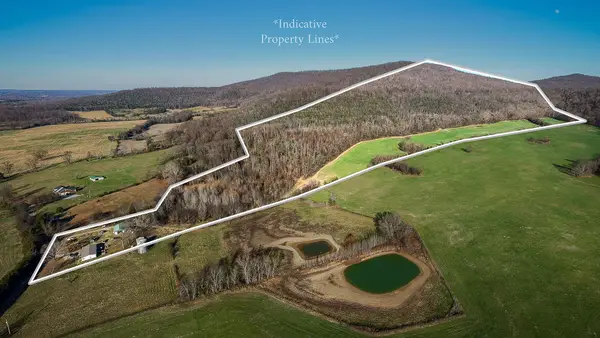 $1,500,000Active-- beds -- baths
$1,500,000Active-- beds -- baths505 Thaxton Rd, McMinnville, TN 37110
MLS# 3093578Listed by: HIGHLANDS ELITE REAL ESTATE - New
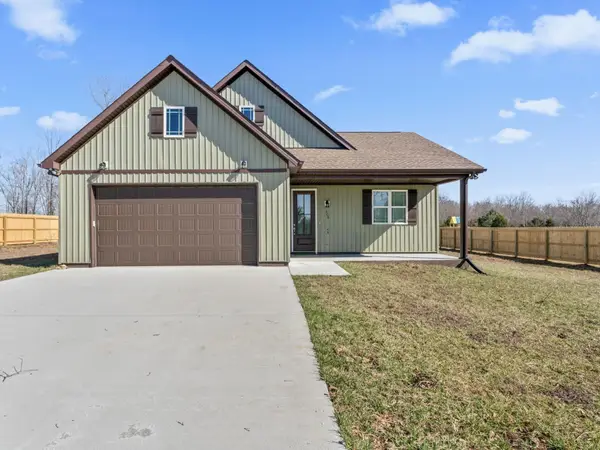 $297,000Active3 beds 2 baths1,293 sq. ft.
$297,000Active3 beds 2 baths1,293 sq. ft.506 Bill Fuson Rd, McMinnville, TN 37110
MLS# 3093239Listed by: ONWARD REAL ESTATE - New
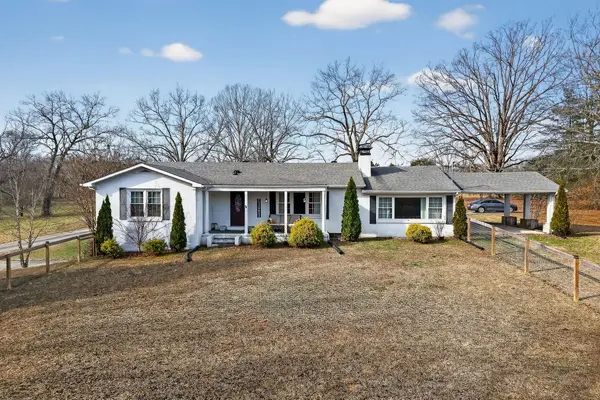 $379,000Active3 beds 2 baths2,206 sq. ft.
$379,000Active3 beds 2 baths2,206 sq. ft.2691 Smithville Hwy, McMinnville, TN 37110
MLS# 3071957Listed by: JONES & CO. REAL ESTATE
