787 Miriah Dr, McMinnville, TN 37110
Local realty services provided by:ERA Chappell & Associates Realty & Rental
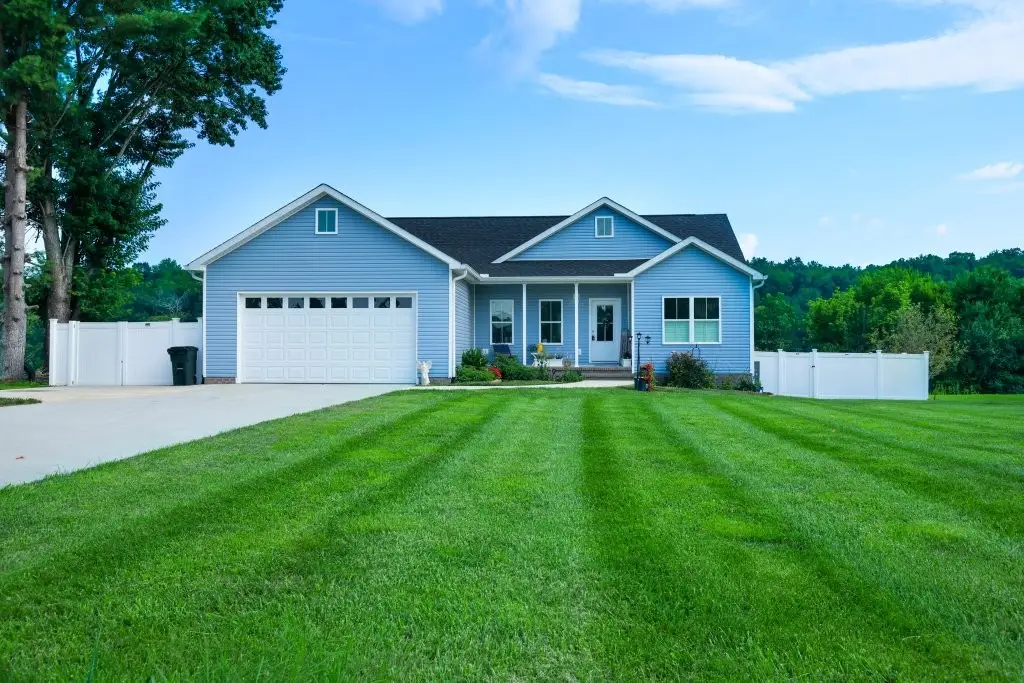
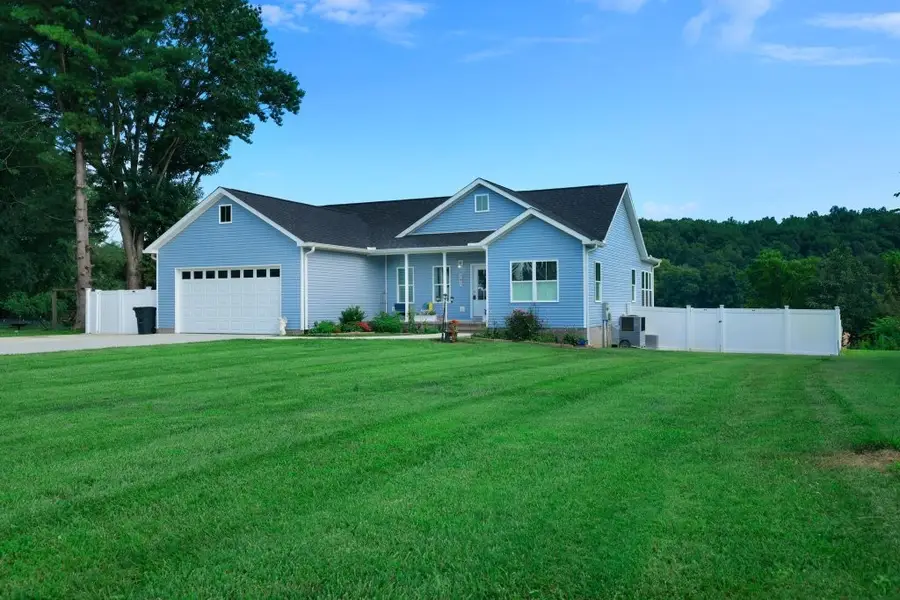

787 Miriah Dr,McMinnville, TN 37110
$340,000
- 3 Beds
- 2 Baths
- 1,700 sq. ft.
- Single family
- Pending
Listed by:bianca barry
Office:coldwell banker conroy, marable & holleman
MLS#:2926743
Source:NASHVILLE
Price summary
- Price:$340,000
- Price per sq. ft.:$200
About this home
Welcome to 787 Miriah Drive where small-town charm meets big-time comfort! If you’ve been searching for the one, buckle up—because this home checks every box and then some. From the moment you arrive, you’ll notice the curb appeal is on point—a spacious yard, quiet street, and just the right pop of Southern charm. It’s the kind of place that makes you want to sip sweet tea on the porch and wave to the neighbors. Step inside and say hello to bright, open spaces, updated finishes, and that feel-good flow you didn’t know you needed. The living room is made for cozy nights in or Sunday football with friends, and the kitchen? Let’s just say it’s ready for your next potluck or Pinterest recipe. With 3 spacious bedrooms, there’s room for everyone—whether you're growing your family or just want that dreamy home office. Plus, the added sunroom will have you saying, “Where do I sign?” And out back? You’ve got space to run, grill, garden, or just vibe under the stars. We even have a sprinkler system to keep the yard lush and beautiful. Located in McMinnville, you’re close to parks, schools, and all the things that make a house feel like home. This isn’t just a property—it’s your next chapter. So what are you waiting for?
Contact an agent
Home facts
- Year built:2021
- Listing Id #:2926743
- Added:37 day(s) ago
- Updated:August 13, 2025 at 07:45 AM
Rooms and interior
- Bedrooms:3
- Total bathrooms:2
- Full bathrooms:2
- Living area:1,700 sq. ft.
Heating and cooling
- Cooling:Ceiling Fan(s), Central Air
- Heating:Electric
Structure and exterior
- Roof:Asphalt
- Year built:2021
- Building area:1,700 sq. ft.
- Lot area:0.49 Acres
Schools
- High school:Warren County High School
- Middle school:Warren County Middle School
- Elementary school:Hickory Creek School
Utilities
- Water:Public, Water Available
- Sewer:Septic Tank
Finances and disclosures
- Price:$340,000
- Price per sq. ft.:$200
- Tax amount:$858
New listings near 787 Miriah Dr
- New
 $199,900Active4 beds 1 baths1,528 sq. ft.
$199,900Active4 beds 1 baths1,528 sq. ft.309 Locust St, McMinnville, TN 37110
MLS# 2974047Listed by: TREE CITY REALTY 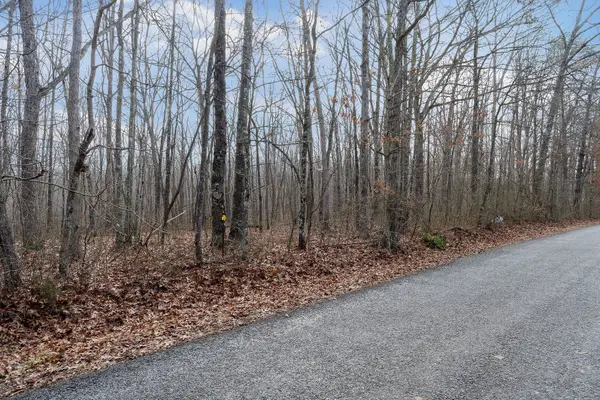 $84,900Active6.63 Acres
$84,900Active6.63 Acres0 Wash Roberts Road, McMinnville, TN 37110
MLS# 2791678Listed by: DONALD HILLIS REALTY & AUCTION- New
 $230,000Active3 beds 2 baths1,355 sq. ft.
$230,000Active3 beds 2 baths1,355 sq. ft.8400 Old Nashville Hwy, McMinnville, TN 37110
MLS# 2973705Listed by: KELLER WILLIAMS REALTY NASHVILLE/FRANKLIN - New
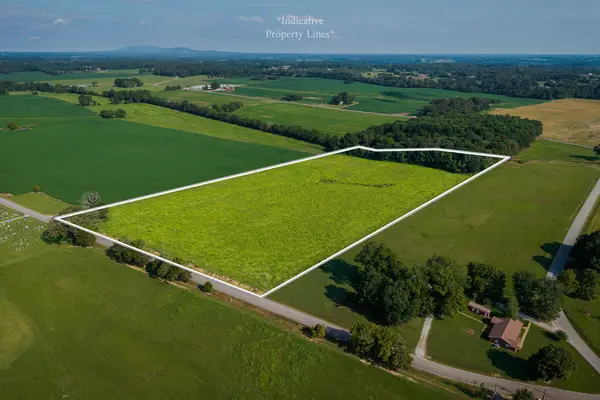 $349,000Active16.02 Acres
$349,000Active16.02 Acres0 Fuston Cemetery, McMinnville, TN 37110
MLS# 2973521Listed by: TREE CITY REALTY - New
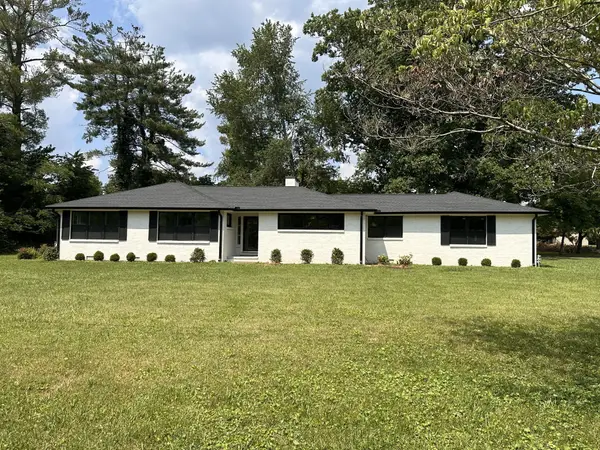 $329,900Active3 beds 2 baths1,698 sq. ft.
$329,900Active3 beds 2 baths1,698 sq. ft.202 Westwood 5th Ave, McMinnville, TN 37110
MLS# 2972075Listed by: KIRBY REAL ESTATE - New
 $385,000Active3 beds 1 baths1,404 sq. ft.
$385,000Active3 beds 1 baths1,404 sq. ft.4021 Yager Rd, McMinnville, TN 37110
MLS# 2973326Listed by: JONES & CO. REAL ESTATE - New
 $249,000Active3 beds 2 baths1,410 sq. ft.
$249,000Active3 beds 2 baths1,410 sq. ft.418 Pace St, McMinnville, TN 37110
MLS# 2973105Listed by: D.M. SIMPSON REALTORS & AUCTIONEERS - New
 $270,000Active-- beds -- baths1,764 sq. ft.
$270,000Active-- beds -- baths1,764 sq. ft.207 Couch St, McMinnville, TN 37110
MLS# 2970921Listed by: BETTER HOMES & GARDENS REAL ESTATE HERITAGE GROUP - New
 $859,000Active3 beds 3 baths2,800 sq. ft.
$859,000Active3 beds 3 baths2,800 sq. ft.1372 Short Mountain Rd, McMinnville, TN 37110
MLS# 2971055Listed by: REALTY ONE GROUP EXPERTS - New
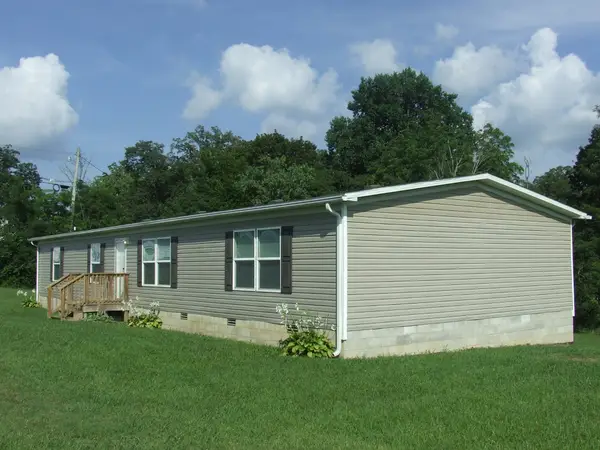 $229,000Active3 beds 2 baths1,836 sq. ft.
$229,000Active3 beds 2 baths1,836 sq. ft.142 Gilbert St, McMinnville, TN 37110
MLS# 2963769Listed by: PRATER REALTY & AUCTION
