6164 Afternoon Ln, Memphis, TN 38141
Local realty services provided by:ERA Chappell & Associates Realty & Rental
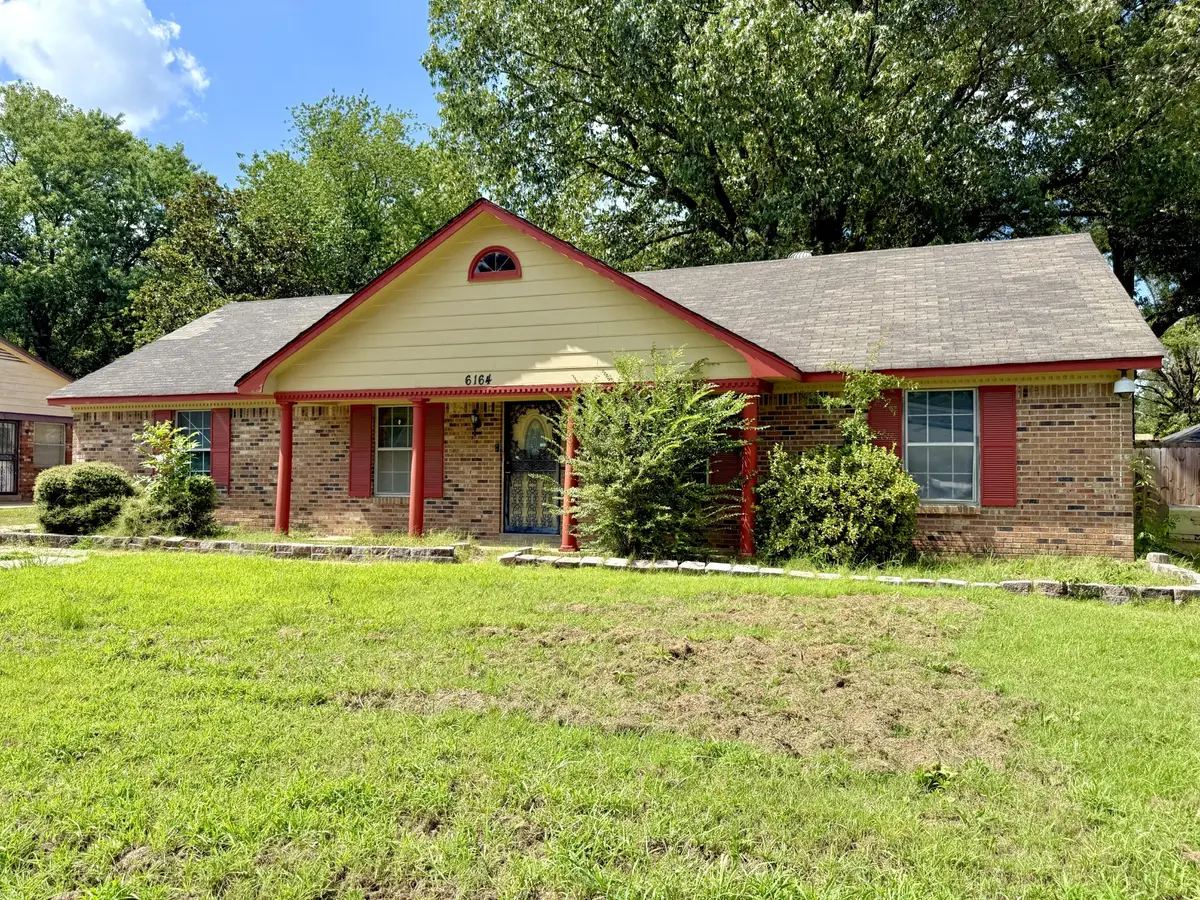

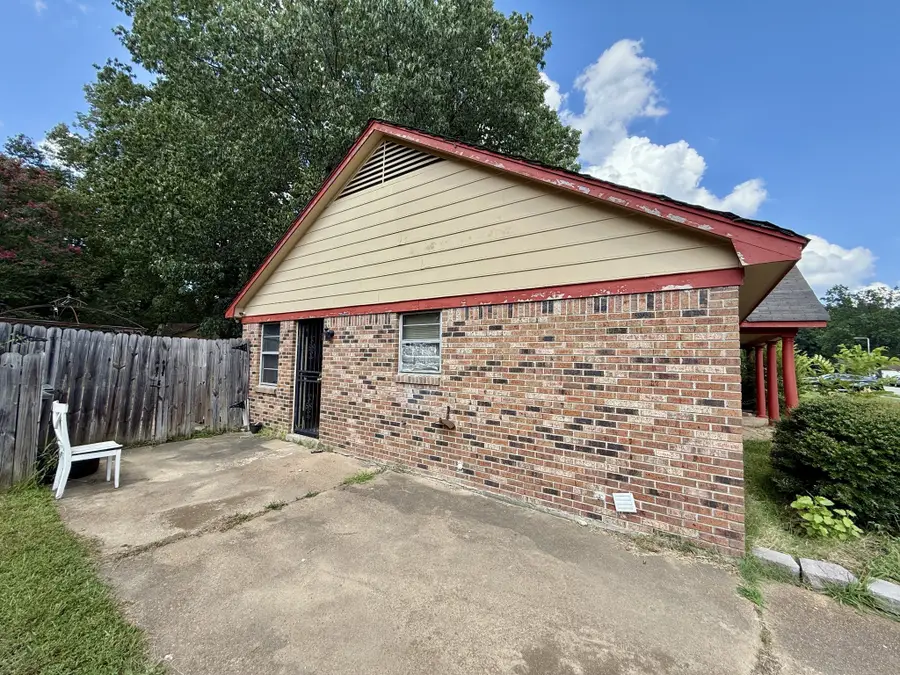
6164 Afternoon Ln,Memphis, TN 38141
$159,000
- 3 Beds
- 2 Baths
- 1,499 sq. ft.
- Single family
- Active
Listed by:conner parks
Office:the homestead group
MLS#:2964631
Source:NASHVILLE
Price summary
- Price:$159,000
- Price per sq. ft.:$106.07
About this home
MOTIVATED SELLER! Welcome to 6164 Afternoon Ln, a fantastic investment opportunity or forever home nestled in a peaceful Memphis neighborhood. This 3-bedroom, 2-bathroom single-family ranch home spans 1,499 square feet and sits on a spacious 0.22-acre lot. Bursting with potential, the property offers a solid foundation and is a blank canvas ready for your dream cosmetic renovation. Whether you're a savvy investor or a homeowner ready to add your personal touch, this home checks the boxes. Key updates have already been handled, including a roof and HVAC system replaced just 7 years ago, and an oven, dishwasher, and water heater updated 5 years ago. A security system is also installed, offering added peace of mind. The 4-car driveway provides ample parking for residents and guests alike. Located in a quiet pocket of Memphis, you're minutes from Shelby Farms Park, local grocery stores, Hickory Ridge Mall, and an array of restaurants. Top-rated schools like Hickory Ridge Middle and Kirby High are nearby, making this a practical location for families. With no HOA fees, you’ll enjoy the freedom to truly make this home your own. Whether you’re looking to flip, rent, or settle down, 6164 Afternoon Ln is the opportunity you've been waiting for!
Contact an agent
Home facts
- Year built:1976
- Listing Id #:2964631
- Added:22 day(s) ago
- Updated:August 13, 2025 at 02:15 PM
Rooms and interior
- Bedrooms:3
- Total bathrooms:2
- Full bathrooms:2
- Living area:1,499 sq. ft.
Heating and cooling
- Cooling:Ceiling Fan(s), Central Air
- Heating:Central
Structure and exterior
- Roof:Shingle
- Year built:1976
- Building area:1,499 sq. ft.
- Lot area:0.22 Acres
Schools
- High school:Kirby High
- Middle school:Hickory Ridge Middle
- Elementary school:Crump Elementary
Utilities
- Water:Public, Water Available
- Sewer:Public Sewer
Finances and disclosures
- Price:$159,000
- Price per sq. ft.:$106.07
- Tax amount:$1,824
New listings near 6164 Afternoon Ln
- New
 $149,999Active3 beds 2 baths1,352 sq. ft.
$149,999Active3 beds 2 baths1,352 sq. ft.5169 Braden Dr, Memphis, TN 38127
MLS# 2971063Listed by: THE HOMESTEAD GROUP - New
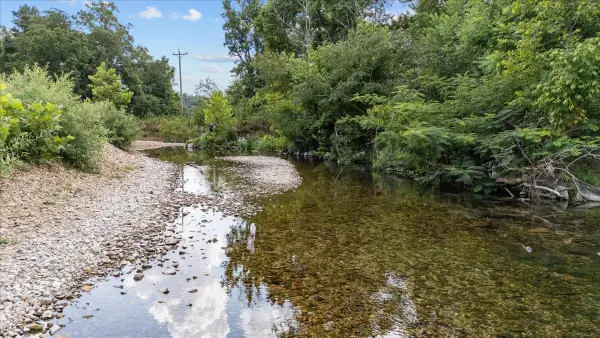 $684,500Active191.1 Acres
$684,500Active191.1 Acres0 Nix Lane, Waverly, TN 37185
MLS# 2972392Listed by: TENNESSEE PROPERTY GROUP - New
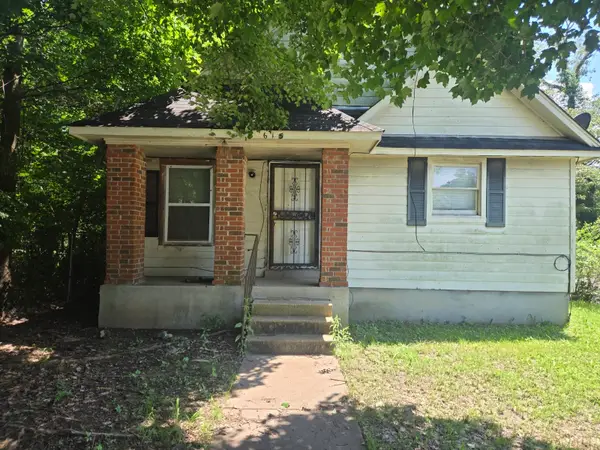 $35,000Active3 beds 1 baths1,337 sq. ft.
$35,000Active3 beds 1 baths1,337 sq. ft.615 E Trigg Ave, Memphis, TN 38106
MLS# 2971462Listed by: SELL YOUR HOME SERVICES, LLC - New
 $49,940Active5.31 Acres
$49,940Active5.31 Acres1 Hobson Rd, Memphis, TN 38128
MLS# 2970386Listed by: EXIT REALTY GATEWAY SOUTH  $15,000Pending3 beds 2 baths1,922 sq. ft.
$15,000Pending3 beds 2 baths1,922 sq. ft.1272 S Orleans St, Memphis, TN 38106
MLS# 2965025Listed by: REBUILT BROKERAGE LLC $149,990Active13.1 Acres
$149,990Active13.1 Acres1 Robertson Rd, Memphis, TN 38103
MLS# 2963202Listed by: EXIT REALTY GATEWAY SOUTH $120,000Active2 beds 1 baths1,032 sq. ft.
$120,000Active2 beds 1 baths1,032 sq. ft.4211 Vann Ave, Memphis, TN 38111
MLS# 2957706Listed by: SELL YOUR HOME SERVICES, LLC $149,500Active3 beds 2 baths1,412 sq. ft.
$149,500Active3 beds 2 baths1,412 sq. ft.3084 Edgeware Rd S, Memphis, TN 38118
MLS# 2940445Listed by: BERKSHIRE HATHAWAY HOMESERVICES WOODMONT REALTY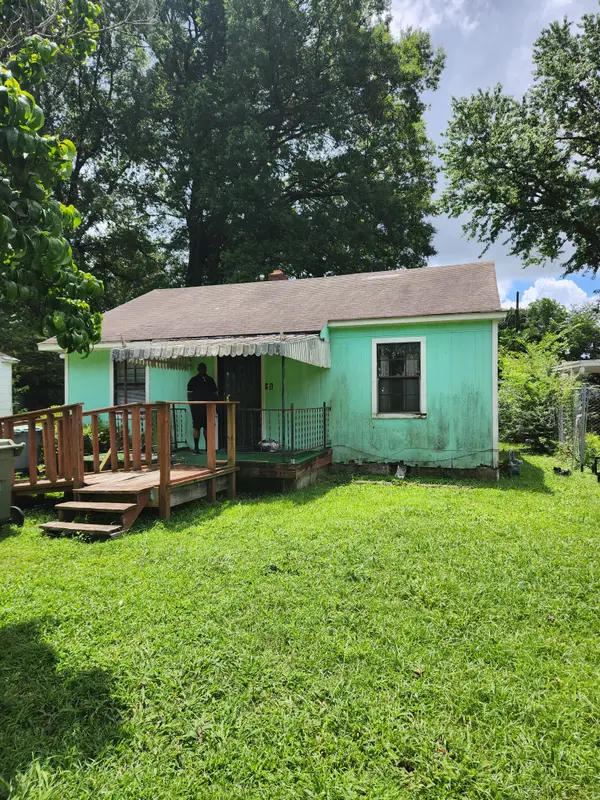 $45,000Pending2 beds 1 baths956 sq. ft.
$45,000Pending2 beds 1 baths956 sq. ft.1969 Dupont Ave, Memphis, TN 38127
MLS# 2928436Listed by: REBUILT BROKERAGE LLC
