114 Ozone Rd, Monroe, TN 38573
Local realty services provided by:ERA Chappell & Associates Realty & Rental
114 Ozone Rd,Monroe, TN 38573
$224,900
- 2 Beds
- 1 Baths
- 1,480 sq. ft.
- Single family
- Active
Listed by: robert cole
Office: 1 source realty pros
MLS#:3049618
Source:NASHVILLE
Price summary
- Price:$224,900
- Price per sq. ft.:$151.96
About this home
s: Nestled amidst the beautiful rolling hills of Tennessee, this historic cabin offers the perfect blend of country living and modern comfort, with stunning views that capture the essence of rural serenity. Originally built in the 1800s with authentic yellow poplar logs at its core, the home was expanded and remodeled in 1988, combining rustic charm with contemporary updates. Further enhancements in 2023 and a roof that's only 3 years old ensure this property is move-in ready and built to last. Inside, poplar wood floors add character throughout, reflecting the cabin's history. The original structure is poplar logs, while the addition is framed construction. Perfectly situated for lake enthusiasts and nature lovers alike, the cabin is just 15 minutes from Lily Dale and Willow Grove Marina, 20 minutes from Sunset Marina, and a quick 15-minute drive to Livingston, TN. Also see: 126 Ozone Rd. Listings may be purchased together for a combined price of $649,900.
Contact an agent
Home facts
- Year built:1988
- Listing ID #:3049618
- Added:56 day(s) ago
- Updated:January 17, 2026 at 04:30 PM
Rooms and interior
- Bedrooms:2
- Total bathrooms:1
- Full bathrooms:1
- Living area:1,480 sq. ft.
Heating and cooling
- Cooling:Central Air
- Heating:Central
Structure and exterior
- Year built:1988
- Building area:1,480 sq. ft.
- Lot area:1.73 Acres
Schools
- High school:Livingston Academy
- Middle school:Livingston Middle School
- Elementary school:A H Roberts Elementary
Utilities
- Water:Private, Water Available
- Sewer:Septic Tank
Finances and disclosures
- Price:$224,900
- Price per sq. ft.:$151.96
- Tax amount:$1,482
New listings near 114 Ozone Rd
- New
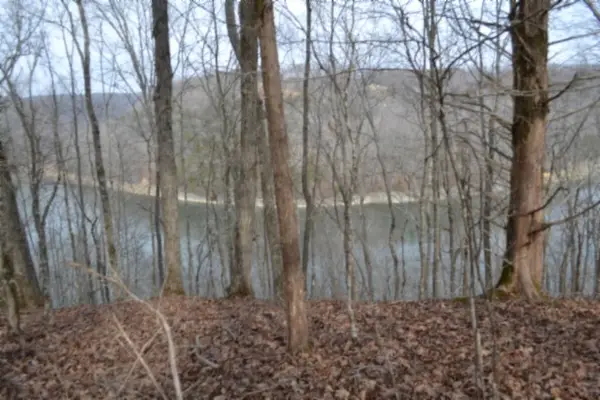 $349,900Active6.49 Acres
$349,900Active6.49 Acres0 Garrett Town Lane, Monroe, TN 38573
MLS# 3080052Listed by: NO 1 QUALITY REALTY 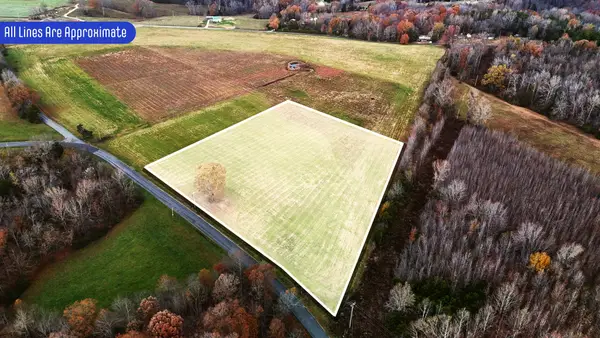 $89,900Active5 Acres
$89,900Active5 Acres0 Old Stover Rd, Monroe, TN 38573
MLS# 3062188Listed by: GENE CARMAN REAL ESTATE & AUCTIONS $449,900Active4 beds 3 baths4,002 sq. ft.
$449,900Active4 beds 3 baths4,002 sq. ft.126 Ozone Rd, Monroe, TN 38573
MLS# 3049652Listed by: 1 SOURCE REALTY PROS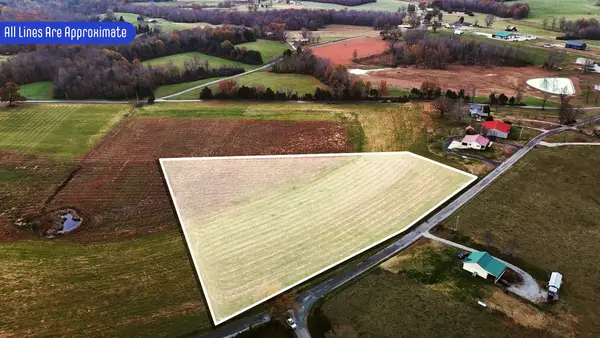 $94,900Active5.03 Acres
$94,900Active5.03 Acres0 Ozone Road, Monroe, TN 38573
MLS# 3047723Listed by: GENE CARMAN REAL ESTATE & AUCTIONS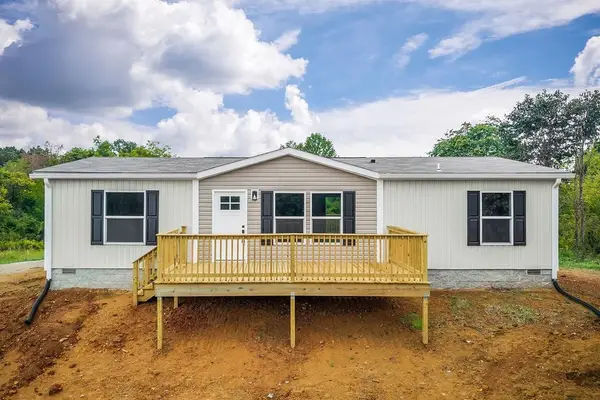 $244,500Active3 beds 2 baths1,350 sq. ft.
$244,500Active3 beds 2 baths1,350 sq. ft.9107 Barnes Ridge Rd, Monroe, TN 38573
MLS# 3003171Listed by: THE REALTY FIRM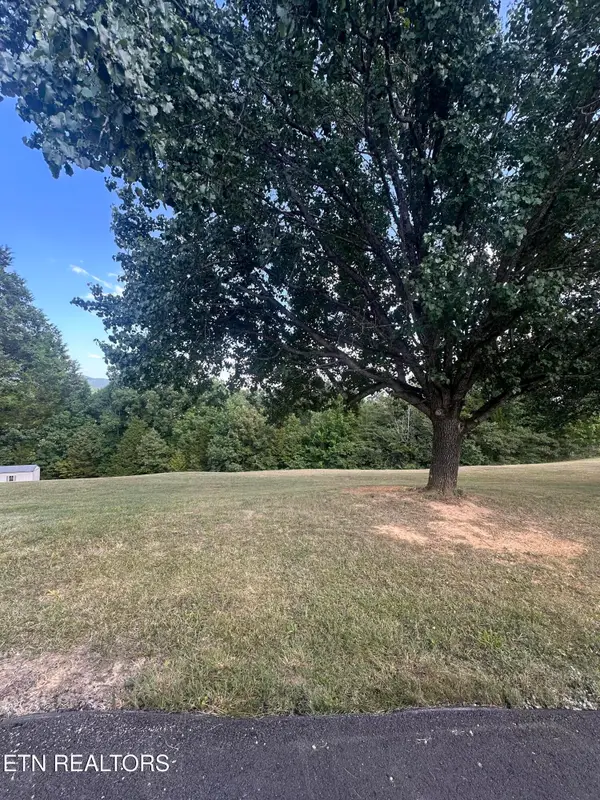 $35,500Active0.87 Acres
$35,500Active0.87 Acres0 Cliff Edge Rd, Monroe, TN 38573
MLS# 2998767Listed by: CRYE-LEIKE BROWN EXECUTIVE REALTY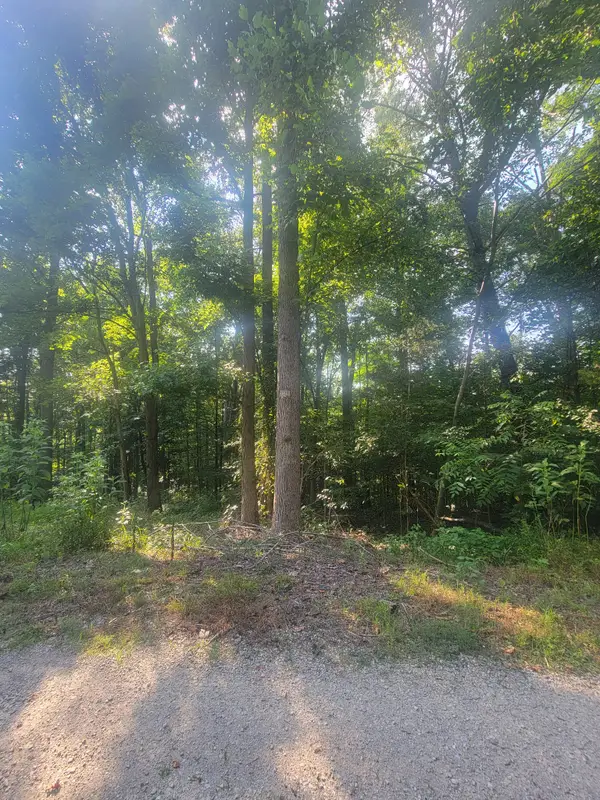 $65,000Active1 Acres
$65,000Active1 Acres5395 Eastport Dock Rd, Monroe, TN 38573
MLS# 2970185Listed by: THE HEARTLAND REAL ESTATE CO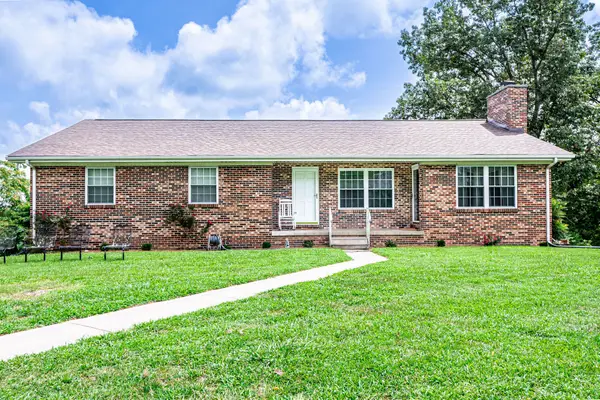 $299,750Active3 beds 2 baths3,748 sq. ft.
$299,750Active3 beds 2 baths3,748 sq. ft.1754 Old Stover Rd, Monroe, TN 38573
MLS# 2965241Listed by: THE HEARTLAND REAL ESTATE CO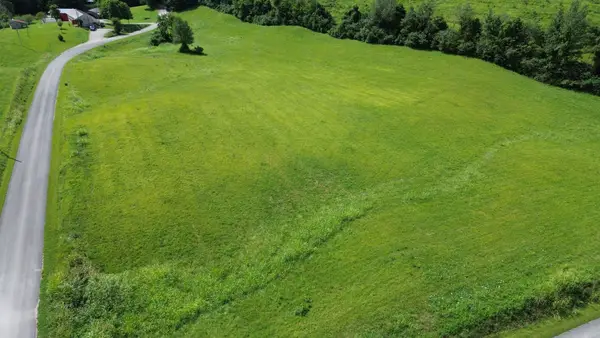 $170,000Active8.5 Acres
$170,000Active8.5 Acres0 Flowers Rd, Monroe, TN 38573
MLS# 2958578Listed by: HOME AND FARMS INC
