926 Monteagle Falls Rd, Monteagle, TN 37356
Local realty services provided by:Reliant Realty ERA Powered
926 Monteagle Falls Rd,Monteagle, TN 37356
$1,599,000
- 3 Beds
- 4 Baths
- 3,100 sq. ft.
- Single family
- Active
Listed by: kristy mcabee, morgan johnston
Office: sewanee realty
MLS#:3045450
Source:NASHVILLE
Price summary
- Price:$1,599,000
- Price per sq. ft.:$515.81
About this home
VIEW PROPERTY VIDEO LINK BELOW Nestled on 21 (unrestricted) acres and being located on the Cumberland Plateau make this 3100 sq. foot mountain home truly a one-of-a-kind property. This home offers many refining touches such as large quartz counter tops that include an extra prep island, high-end KitchenAid appliances featuring double convection ovens and a wall-mounted range hood, two pantries' (one being a walk-in pantry), and a central vac system. The main level boasts 9-foot ceilings with crown molding. Extra attention to quality was also put into this build by using R19 insulation on the interior 2X6 framed walls. Each of the three bedrooms has its own full bath and walk-in closet. Upstairs you will find a large bonus room. It is currently being used as a writing office, but this extra large room would also be perfect as a rec room/den or bunkroom. This room does qualify as a 4th bedroom. Home has a split bedroom concept, and the main living area is very open to the kitchen and back deck making it perfect for entertaining indoors and/or outdoors.
Enjoy outdoor living surrounded by the natural beauty that Tennessee woods and wildlife offer. Situated between Nashville and Chattanooga, the quiet mountaintop town of Monteagle is considered a getaway to the region, providing access to its natural landscapes and outdoor adventures. This property boasts so many gems such as Tennessee Mountain Laurels, wild ferns, and Lady Slippers, to mention a few. There are two year-round, spring-fed stocked ponds, a variety of fruit trees, and a well that make this property a homesteader's paradise. This home’s LOCATION, LOCATION, LOCATION would also make it the ideal place for an event spot. This property is located less than five miles from South Cumberland State Park, Fiery Gizzard Trail, Grundy Forest, Sycamore Falls, Greeter Falls, The Caverns, and just 0.8 miles to the famous Mountain Goat bike Trail.
Contact an agent
Home facts
- Year built:2022
- Listing ID #:3045450
- Added:93 day(s) ago
- Updated:February 17, 2026 at 03:26 PM
Rooms and interior
- Bedrooms:3
- Total bathrooms:4
- Full bathrooms:3
- Half bathrooms:1
- Living area:3,100 sq. ft.
Heating and cooling
- Cooling:Central Air
- Heating:Central
Structure and exterior
- Roof:Shingle
- Year built:2022
- Building area:3,100 sq. ft.
- Lot area:21 Acres
Schools
- High school:Grundy Co High School
- Middle school:Tracy Elementary
- Elementary school:Tracy Elementary
Utilities
- Water:Public, Water Available
- Sewer:Septic Tank
Finances and disclosures
- Price:$1,599,000
- Price per sq. ft.:$515.81
- Tax amount:$2,660
New listings near 926 Monteagle Falls Rd
- New
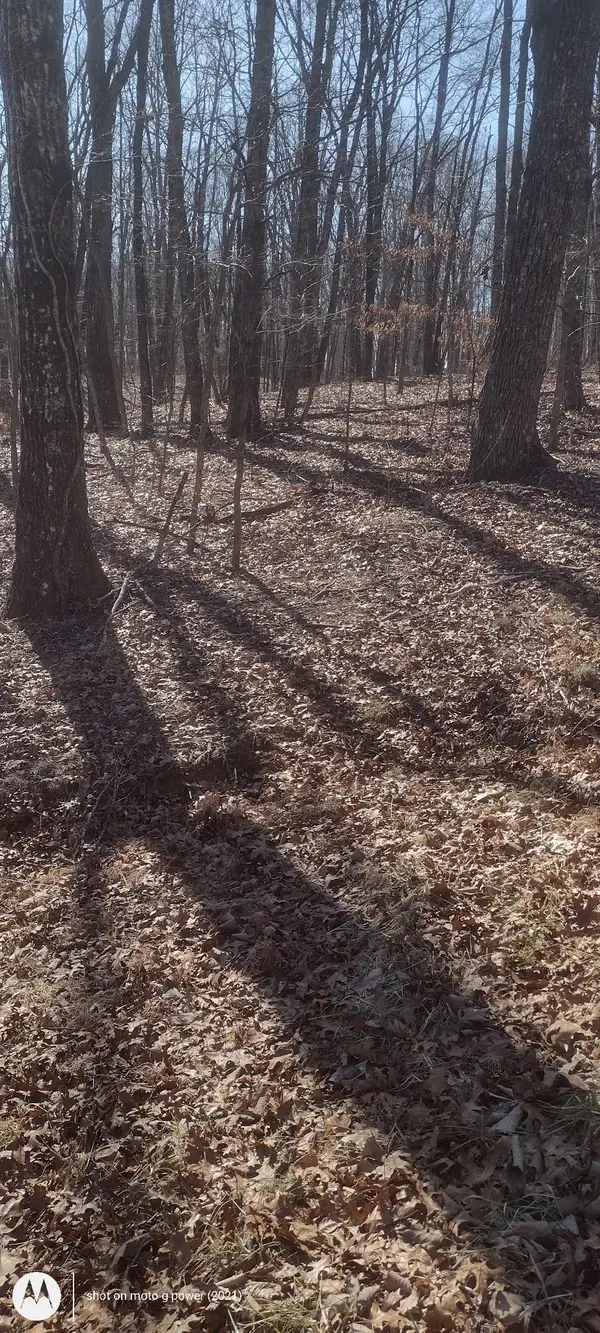 $32,000Active0.73 Acres
$32,000Active0.73 Acres1 Ridge Cliff Drive, Monteagle, TN 37356
MLS# 3128443Listed by: TENNESSEE MOUNTAIN PROPERTIES 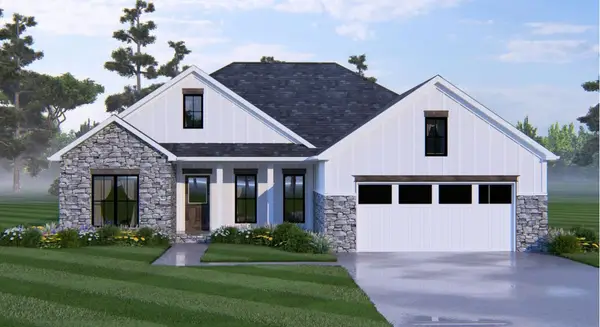 $350,000Active3 beds 2 baths1,500 sq. ft.
$350,000Active3 beds 2 baths1,500 sq. ft.314 Spring St, Monteagle, TN 37356
MLS# 3113024Listed by: SOUTHERN MIDDLE REALTY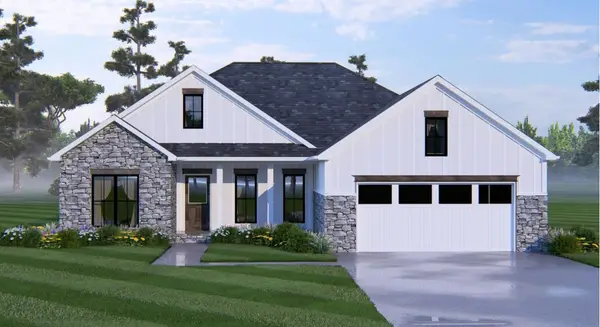 $45,000Active0.36 Acres
$45,000Active0.36 Acres314 Spring St, Monteagle, TN 37356
MLS# 3112600Listed by: SOUTHERN MIDDLE REALTY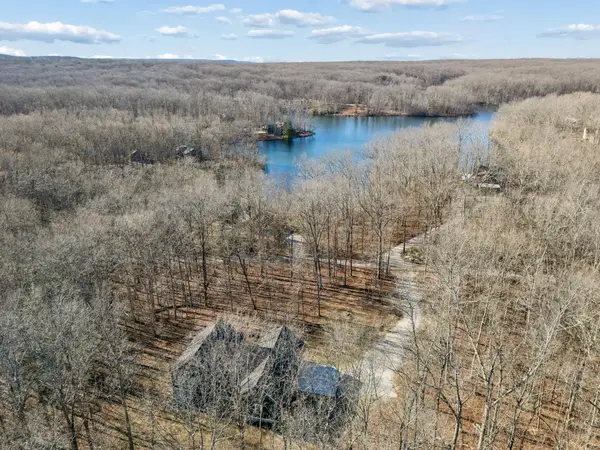 $699,999Active3 beds 2 baths1,995 sq. ft.
$699,999Active3 beds 2 baths1,995 sq. ft.261 Lake Louisa Loop, Monteagle, TN 37356
MLS# 3080353Listed by: REALTY ONE GROUP MUSIC CITY $93,000Active4.81 Acres
$93,000Active4.81 Acres0 Cooleys Rift Blvd, Monteagle, TN 37356
MLS# 3097641Listed by: GOOCH BEASLEY, REALTORS $50,000Active1 Acres
$50,000Active1 Acres23 Laurel Lake Drive, Monteagle, TN 37356
MLS# 3079211Listed by: MOUNTAIN MAN REAL ESTATE & DEVELOPMENT, PLLC $469,900Active3 beds 2 baths2,089 sq. ft.
$469,900Active3 beds 2 baths2,089 sq. ft.31 Chickory Ln, Monteagle, TN 37356
MLS# 3071854Listed by: UNITED REAL ESTATE MIDDLE TENNESSEE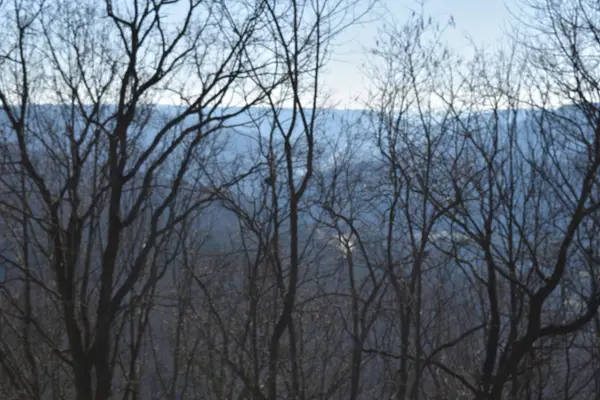 $98,000Active0 Acres
$98,000Active0 Acres21 Laurel Lake Dr, Monteagle, TN 37356
MLS# 3070987Listed by: SEWANEE REALTY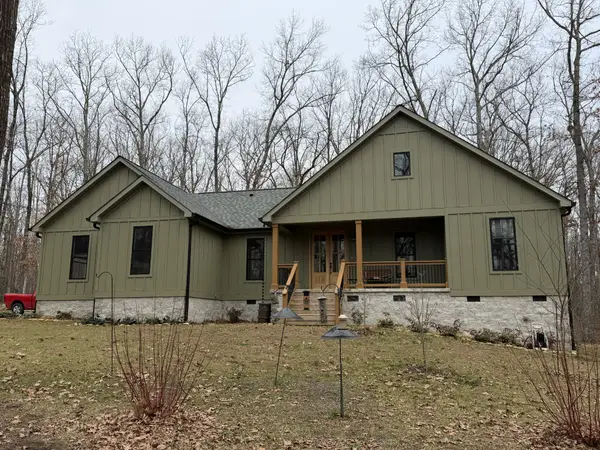 $695,000Active3 beds 2 baths1,794 sq. ft.
$695,000Active3 beds 2 baths1,794 sq. ft.2095 Lake Louisa Loop, Monteagle, TN 37356
MLS# 3068412Listed by: BENCHMARK REALTY, LLC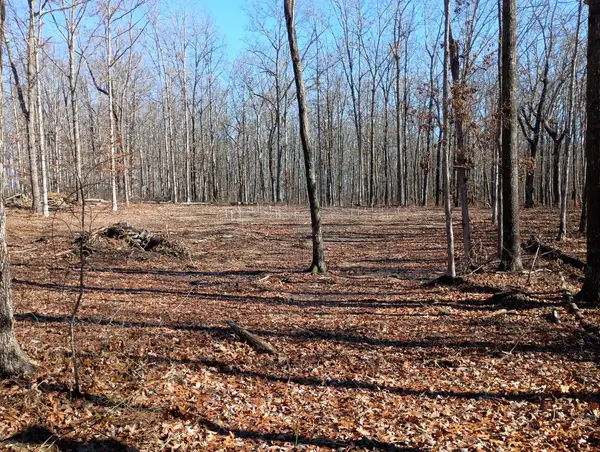 $70,000Active0 Acres
$70,000Active0 Acres0 Laurel Lake Dr, Monteagle, TN 37356
MLS# 3051531Listed by: SEWANEE REALTY

