248 Sunset Drive, Mountain City, TN 37683
Local realty services provided by:ERA Live Moore
248 Sunset Drive,Mountain City, TN 37683
$325,000
- 4 Beds
- 2 Baths
- 1,530 sq. ft.
- Single family
- Active
Listed by: william aceto, todd rice
Office: blue ridge realty & inv. boone 895
MLS#:257014
Source:NC_HCAR
Price summary
- Price:$325,000
- Price per sq. ft.:$154.32
About this home
Updated and spacious home in the heart of Mountain City, TN—just a short walk to downtown shops, Ralph Stout Park, Johnson County Farmers Market, and neighborhood block parties. Situated on a generous 0.77-acre lot with partial fenced rear yard, paved drive that extends to the rear of the home, this 4BR/2BA home blends comfort, functionality, and location. The home features refinished hardwood floors, LVP in the kitchen and primary bedroom, and a beautifully updated kitchen with granite countertops, new shaker cabinets, and tile backsplash. A wood-burning fireplace anchors the living room. Large master suite with dual vanities & walk in closet. Enjoy central electric heat and air , vinyl double-pane windows, and a metal roof and heat pump both replaced in 2023. Lower level offers a wood stove, two sump pumps, a commercial-grade dehumidifier, and ample storage. Plumbing upgrades include PEX piping, and electrical systems have been updated. Additional features include two full baths, built-ins for extra storage, paneling in one room, covered front porch, open rear porch offering the perfect location to enjoy the mountain views, covered area below the porch on concrete pad, and a storage shed that conveys. Regular pest control is in place. Property is walking distance to town amenities and only minutes from Watauga Lake. Receipts for improvements and repairs available upon request. Please note that 616 square feet of finished area in the basement is excluded from total square footage due to ceiling height. Basement flooded during hurricance Helene. Seller repaired damage then installed sump pump and dehumidifier. Sump Pump and vapor barrier come with a warranty.
Contact an agent
Home facts
- Year built:1954
- Listing ID #:257014
- Added:152 day(s) ago
- Updated:December 17, 2025 at 08:04 PM
Rooms and interior
- Bedrooms:4
- Total bathrooms:2
- Full bathrooms:2
- Living area:1,530 sq. ft.
Heating and cooling
- Cooling:Central Air, Heat Pump
- Heating:Electric, Heat - Wood Stove, Heat Pump
Structure and exterior
- Roof:Metal
- Year built:1954
- Building area:1,530 sq. ft.
- Lot area:0.79 Acres
Schools
- High school:Out of Area
- Elementary school:Outside of Area
Utilities
- Water:Public
- Sewer:Public Sewer
Finances and disclosures
- Price:$325,000
- Price per sq. ft.:$154.32
- Tax amount:$1,210
New listings near 248 Sunset Drive
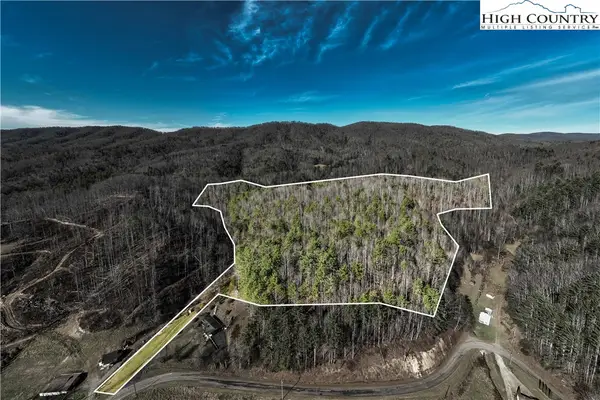 $249,900Active33.5 Acres
$249,900Active33.5 AcresTBD Hubert Taylor Road, Mountain City, TN 37683
MLS# 259283Listed by: BOONE REAL ESTATE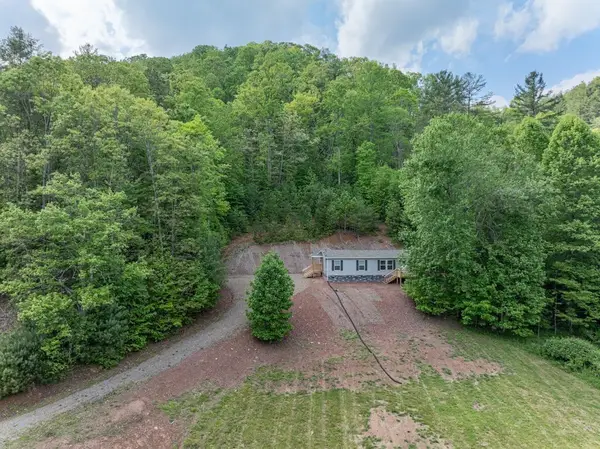 $287,000Active4.95 Acres
$287,000Active4.95 Acres1000 Mining Town Rd, Mountain City, TN 37683
MLS# 2978483Listed by: ACCESS REALTY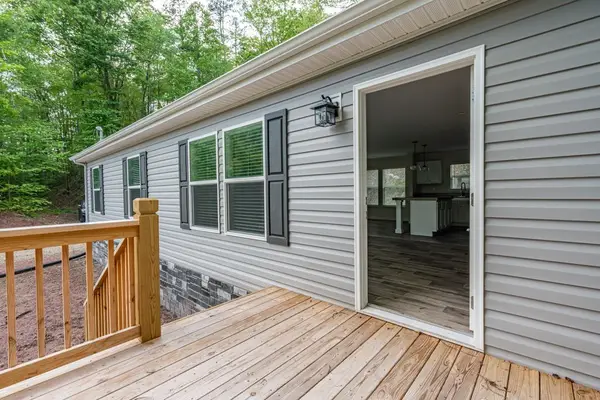 $287,000Active3 beds 2 baths1,464 sq. ft.
$287,000Active3 beds 2 baths1,464 sq. ft.1000 Mining Town Rd, Mountain City, TN 37683
MLS# 2978763Listed by: ACCESS REALTY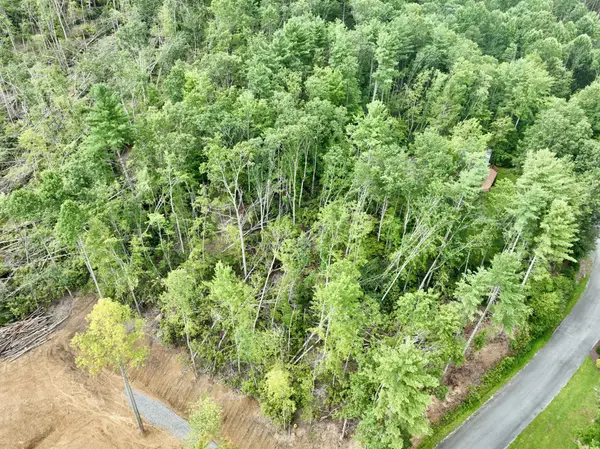 $40,000Active1.14 Acres
$40,000Active1.14 Acres1 Bankers Bend, Mountain City, TN 37683
MLS# 2982025Listed by: THE HOMESTEAD GROUP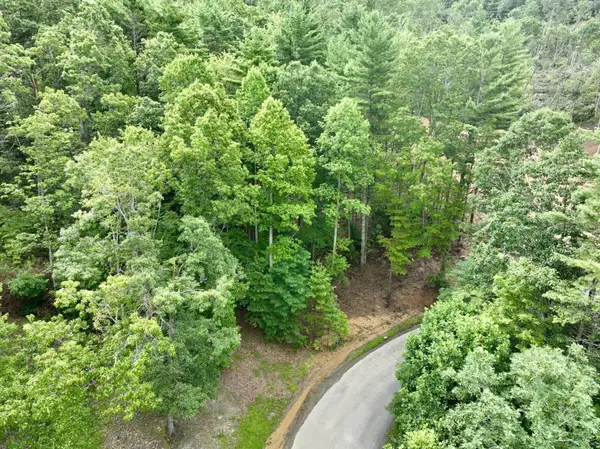 $47,500Active1.23 Acres
$47,500Active1.23 Acres0 Bankers Bend, Mountain City, TN 37683
MLS# 2982028Listed by: THE HOMESTEAD GROUP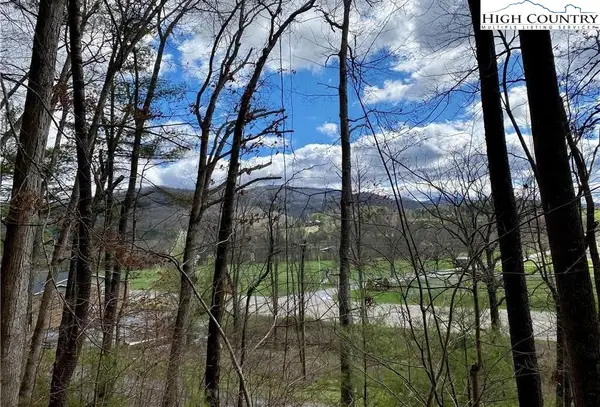 $29,500Active2.36 Acres
$29,500Active2.36 Acrestbd Rhea Road, Mountain City, TN 37683
MLS# 258898Listed by: A PLUS REALTY $224,900Active3 beds 2 baths1,938 sq. ft.
$224,900Active3 beds 2 baths1,938 sq. ft.400 Blant Road, Mountain City, TN 37683
MLS# 258626Listed by: BOONE REAL ESTATE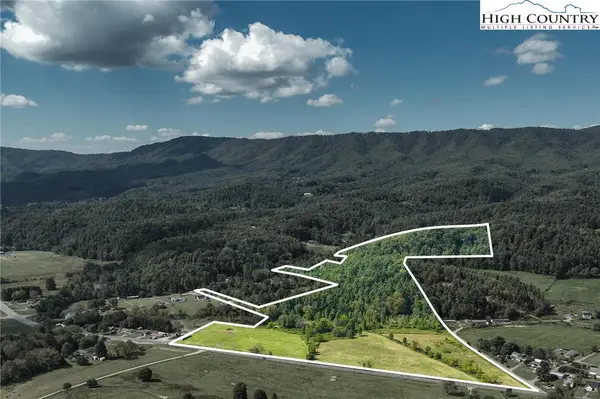 $949,900Active66.33 Acres
$949,900Active66.33 AcresTBD Hwy 67 Highway, Mountain City, TN 37683
MLS# 258490Listed by: BOONE REAL ESTATE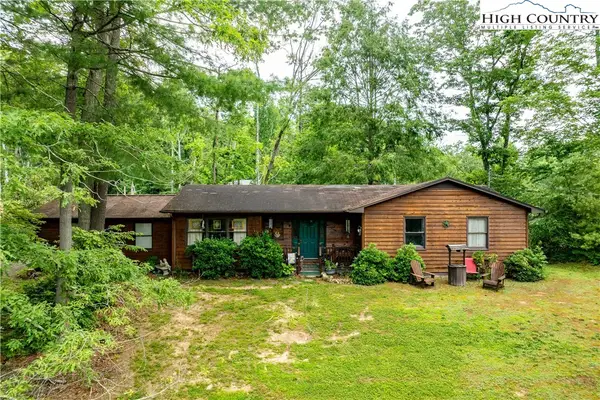 $224,900Active3 beds 2 baths1,284 sq. ft.
$224,900Active3 beds 2 baths1,284 sq. ft.198 Forest Wood Lane, Mountain City, TN 37683
MLS# 256507Listed by: BOONE REAL ESTATE $134,900Active1.76 Acres
$134,900Active1.76 Acres5931 Big Dry Run Road, Mountain City, TN 37683
MLS# 257890Listed by: BOONE REAL ESTATE
