817 Neva View Lane, Mountain City, TN 37683
Local realty services provided by:ERA Live Moore
Listed by: jessica auten
Office: premier sotheby's international realty- banner elk
MLS#:253357
Source:NC_HCAR
Price summary
- Price:$1,399,000
- Price per sq. ft.:$282.11
About this home
**Improved Price**4.5% assumable mortgage—a cost saving financing option in today’s interest rate environment. This exceptional home boasts over $160,000 worth of Pella Architectural Series windows & doors, including 310-foot bifold full-view doors leading to the front patio & a floating porch off the primary bedroom. Constructed w/ a durable Zip System underlayment & factory-painted LP Smart Siding, the home is accented w/ tumble bricks & cedar soffits for timeless charm. Fully spray-foamed insulation across all three levels, including floor trusses, ensures soundproofing & fire resistance. The custom kitchen features leathered granite countertops, Bosch appliances & a butler's pantry w/ a mop sink. Highlighting its historic appeal, the home is adorned w/ 80-year-old reclaimed barn flooring, custom barnwood light fixtures, & two 900-pound rough-cut beams from Boone, anchoring the great room's 28-ft-high ceilings. The main suite includes a luxurious bath w/ a spacious 5-by-8-foot shower, double rainfalls, a freestanding soaker tub with views of the Neva Valley, and a custom maple vanity by JSpier Custom Crafting. A floating porch off the primary bedroom offers serene sunrise views, while a bricked retaining wall with a concrete patio and cable railings showcases breathtaking sunsets over Doe Mountain. The home also features 2-story handcrafted metal staircase w/ cedar treads, three dual fuel HVAC units, two on-demand gas water heaters, and new Samsung washer and dryer units. The walkout basement includes a family room, 2 bonus rooms, custom rock features, carpeted floors, a concrete patio and reclaimed barn metal ceilings. Additionally, there is a guest apartment above the garage w/ an additional 2 rooms, 2 full bathrooms, full kitchen, living room w/ fireplace, & laundry. Located within 1 hour of 3 ski resorts, Bristol speedway, & 5000 acres of atv/hiking trails, 5 min to regional airport & 30 min to AppState. Discrepancy between professional sq ft & tax record.
Contact an agent
Home facts
- Year built:2023
- Listing ID #:253357
- Added:347 day(s) ago
- Updated:December 17, 2025 at 08:04 PM
Rooms and interior
- Bedrooms:5
- Total bathrooms:4
- Full bathrooms:3
- Half bathrooms:1
- Living area:4,959 sq. ft.
Heating and cooling
- Heating:Forced Air, Propane
Structure and exterior
- Roof:Metal
- Year built:2023
- Building area:4,959 sq. ft.
- Lot area:4.5 Acres
Schools
- High school:Out of Area
- Elementary school:TN
Finances and disclosures
- Price:$1,399,000
- Price per sq. ft.:$282.11
- Tax amount:$5,000
New listings near 817 Neva View Lane
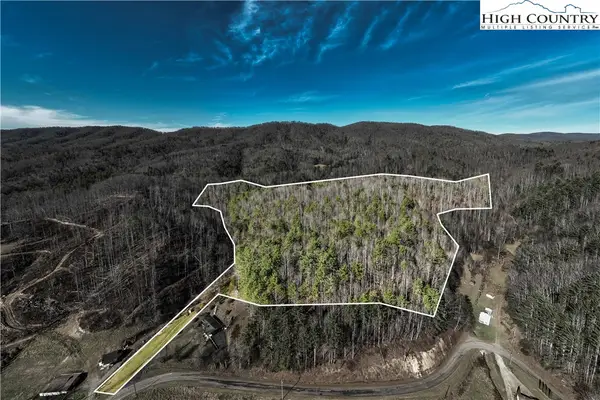 $249,900Active33.5 Acres
$249,900Active33.5 AcresTBD Hubert Taylor Road, Mountain City, TN 37683
MLS# 259283Listed by: BOONE REAL ESTATE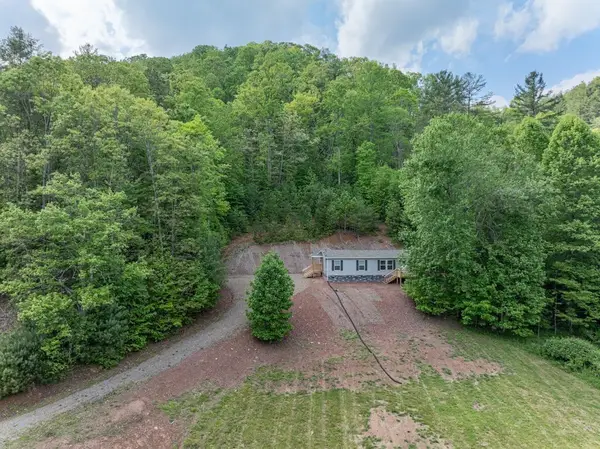 $287,000Active4.95 Acres
$287,000Active4.95 Acres1000 Mining Town Rd, Mountain City, TN 37683
MLS# 2978483Listed by: ACCESS REALTY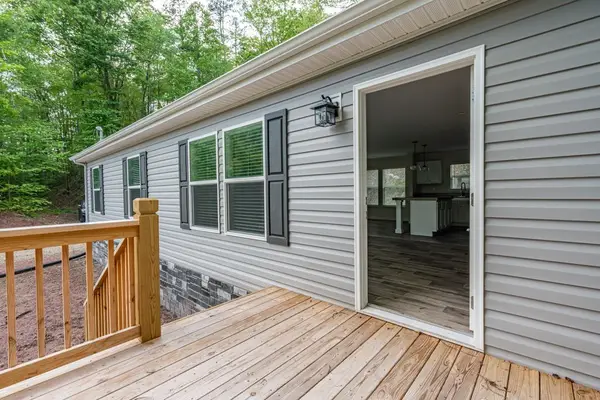 $287,000Active3 beds 2 baths1,464 sq. ft.
$287,000Active3 beds 2 baths1,464 sq. ft.1000 Mining Town Rd, Mountain City, TN 37683
MLS# 2978763Listed by: ACCESS REALTY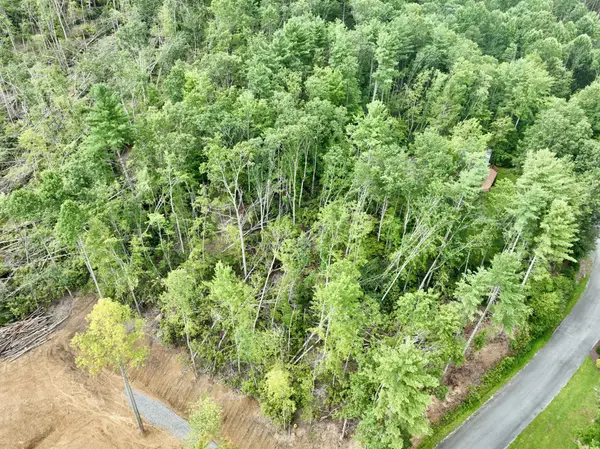 $40,000Active1.14 Acres
$40,000Active1.14 Acres1 Bankers Bend, Mountain City, TN 37683
MLS# 2982025Listed by: THE HOMESTEAD GROUP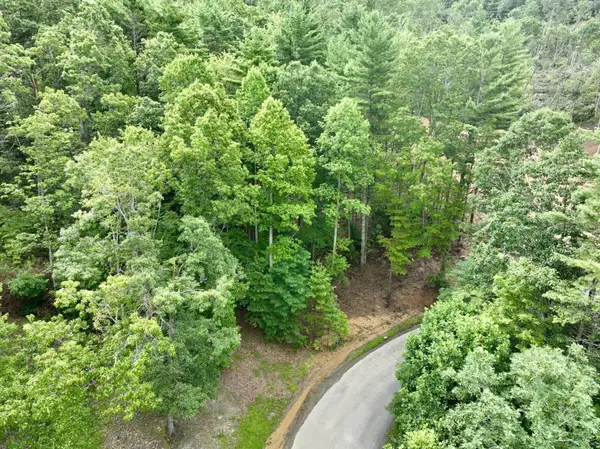 $47,500Active1.23 Acres
$47,500Active1.23 Acres0 Bankers Bend, Mountain City, TN 37683
MLS# 2982028Listed by: THE HOMESTEAD GROUP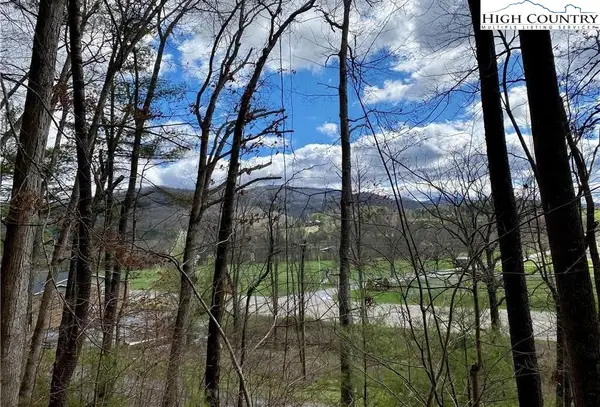 $29,500Active2.36 Acres
$29,500Active2.36 Acrestbd Rhea Road, Mountain City, TN 37683
MLS# 258898Listed by: A PLUS REALTY $224,900Active3 beds 2 baths1,938 sq. ft.
$224,900Active3 beds 2 baths1,938 sq. ft.400 Blant Road, Mountain City, TN 37683
MLS# 258626Listed by: BOONE REAL ESTATE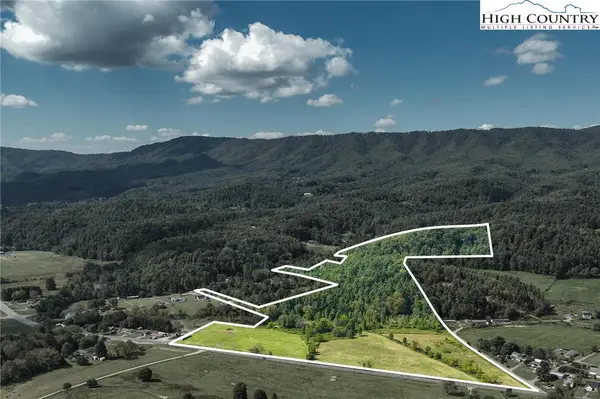 $949,900Active66.33 Acres
$949,900Active66.33 AcresTBD Hwy 67 Highway, Mountain City, TN 37683
MLS# 258490Listed by: BOONE REAL ESTATE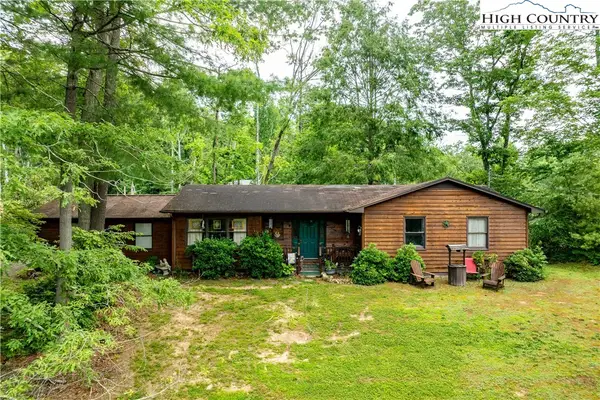 $199,900Active3 beds 2 baths1,284 sq. ft.
$199,900Active3 beds 2 baths1,284 sq. ft.198 Forest Wood Lane, Mountain City, TN 37683
MLS# 256507Listed by: BOONE REAL ESTATE $134,900Active1.76 Acres
$134,900Active1.76 Acres5931 Big Dry Run Road, Mountain City, TN 37683
MLS# 257890Listed by: BOONE REAL ESTATE
