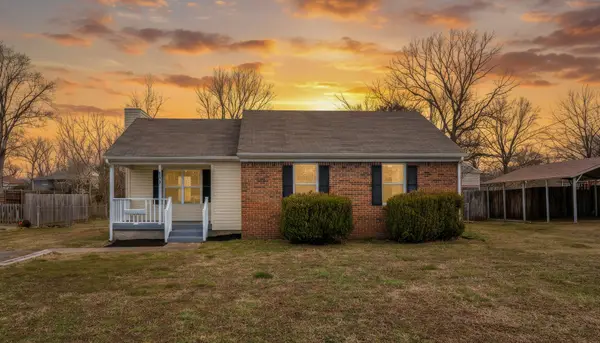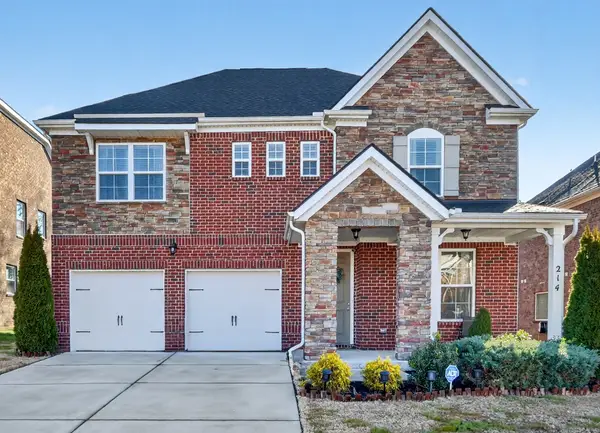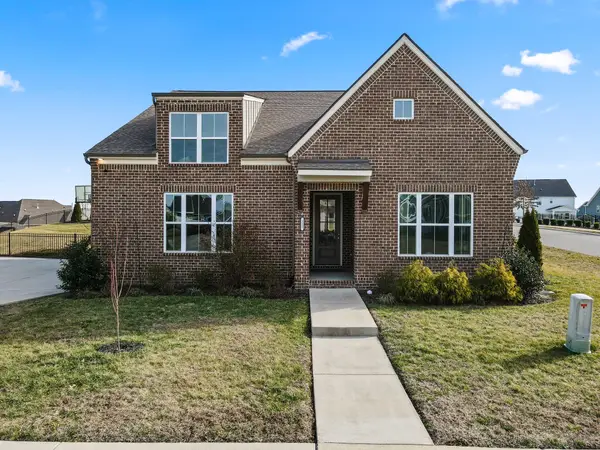1 Silva Loop, Mount Juliet, TN 37122
Local realty services provided by:ERA Chappell & Associates Realty & Rental
Upcoming open houses
- Sat, Feb 2111:00 am - 03:00 pm
- Sun, Feb 2201:00 pm - 04:00 pm
Listed by: ashley rolf
Office: toll brothers real estate, inc
MLS#:3046524
Source:NASHVILLE
Price summary
- Price:$624,995
- Price per sq. ft.:$209.87
- Monthly HOA dues:$110
About this home
Welcome to the Carlow Collection at Tomlinson Pointe by Toll Brothers! Our Donegal floor plan has everything your family needs! Offering 4-5 bedrooms and two living spaces this floor plan is more than spacious and perfect for a new or growing family. With an open floor plan, the kitchen leads effortlessly into a casual dining space and great room with extra entertainment space on the patio right off the great room. This plan features a first floor primary suite, complete with dual walk-in closets and a spacious primary bath. Also on the first floor is a powder room, laundry room, and everyday entry to the two car garage. Upstairs you will find a spacious loft, a storage room (because everyone always needs more storage!), and three additional bedrooms. Turn this plan into your dream home by choosing your own interior finishes in the design studio! This plan also has structural options to utilize space suitable for your lifestyle. Choose your lot and your exterior elevation. Tomlinson Pointe is complete with a community pool, tot lot, and walking trails! It is also close to local shopping and dining and only 30 mins drive to downtown Nashville! *Photos are for example purposes only to show floor plan layout and not of the actual home. THIS IS A BUILD-TO-ORDER FLOOR PLAN. * Community Model Home is open Wed-Sun.
Contact an agent
Home facts
- Year built:2026
- Listing ID #:3046524
- Added:95 day(s) ago
- Updated:February 19, 2026 at 03:22 PM
Rooms and interior
- Bedrooms:4
- Total bathrooms:4
- Full bathrooms:3
- Half bathrooms:1
- Living area:2,978 sq. ft.
Heating and cooling
- Cooling:Central Air
- Heating:Central
Structure and exterior
- Year built:2026
- Building area:2,978 sq. ft.
Schools
- High school:Mt. Juliet High School
- Middle school:West Wilson Middle School
- Elementary school:West Elementary
Utilities
- Water:Public, Water Available
- Sewer:Public Sewer
Finances and disclosures
- Price:$624,995
- Price per sq. ft.:$209.87
- Tax amount:$3,000
New listings near 1 Silva Loop
- New
 $310,000Active3 beds 1 baths1,045 sq. ft.
$310,000Active3 beds 1 baths1,045 sq. ft.130 Sunnymeade Dr, Mount Juliet, TN 37122
MLS# 3130520Listed by: NVISION REALTY GROUP LLC - Open Sat, 2 to 4pmNew
 $629,900Active4 beds 3 baths2,435 sq. ft.
$629,900Active4 beds 3 baths2,435 sq. ft.188 Karen Dr, Mount Juliet, TN 37122
MLS# 3131043Listed by: RE/MAX EXCEPTIONAL PROPERTIES - Open Sun, 2 to 4pmNew
 $459,900Active2 beds 3 baths2,417 sq. ft.
$459,900Active2 beds 3 baths2,417 sq. ft.104 Jane Xing, Mount Juliet, TN 37122
MLS# 3132598Listed by: SOUTHWESTERN REAL ESTATE  $586,990Pending3 beds 3 baths2,542 sq. ft.
$586,990Pending3 beds 3 baths2,542 sq. ft.1116 Codah Drive, Mount Juliet, TN 37122
MLS# 3132519Listed by: BEAZER HOMES- New
 $625,000Active3 beds 3 baths2,844 sq. ft.
$625,000Active3 beds 3 baths2,844 sq. ft.214 Campbell Cir, Mount Juliet, TN 37122
MLS# 3132389Listed by: VANTAGE REAL ESTATE LLC - Open Sat, 10am to 12pmNew
 $744,950Active4 beds 4 baths3,799 sq. ft.
$744,950Active4 beds 4 baths3,799 sq. ft.311 Carole Ln, Mount Juliet, TN 37122
MLS# 3131264Listed by: THE HUFFAKER GROUP, LLC - New
 $599,900Active4 beds 3 baths2,496 sq. ft.
$599,900Active4 beds 3 baths2,496 sq. ft.111 Kilkenny Way, Mount Juliet, TN 37122
MLS# 3131711Listed by: THE ASHTON REAL ESTATE GROUP OF RE/MAX ADVANTAGE - New
 $360,000Active3 beds 3 baths1,679 sq. ft.
$360,000Active3 beds 3 baths1,679 sq. ft.1040 Livingstone Ln, Mount Juliet, TN 37122
MLS# 3131734Listed by: COLDWELL BANKER SOUTHERN REALTY - New
 $539,000Active4 beds 3 baths2,564 sq. ft.
$539,000Active4 beds 3 baths2,564 sq. ft.28 Eagles Ct, Mount Juliet, TN 37122
MLS# 3123928Listed by: HALLSON REAL ESTATE - New
 $374,999Active3 beds 3 baths1,704 sq. ft.
$374,999Active3 beds 3 baths1,704 sq. ft.427 Waterbrook Dr, Mount Juliet, TN 37122
MLS# 3123073Listed by: SALLIS REALTY GROUP

