1022 Zane Drive, Mount Juliet, TN 37122
Local realty services provided by:ERA Chappell & Associates Realty & Rental
1022 Zane Drive,Mount Juliet, TN 37122
$529,990
- 3 Beds
- 3 Baths
- 2,200 sq. ft.
- Single family
- Pending
Listed by: jennifer rauch, michael elizabeth mcquillen
Office: beazer homes
MLS#:3110155
Source:NASHVILLE
Price summary
- Price:$529,990
- Price per sq. ft.:$240.9
- Monthly HOA dues:$125
About this home
Lot 66-READY NOW! Welcome to The Chadwich plan, one of our most popular model home floor plans, offering spacious rooms and a bright, open living space on the main level. A covered porch provides comfortable outdoor living year-round, complemented by an additional large, uncovered patio off the great room. This home is built with quality in mind, featuring 2x6 exterior walls and 9-foot ceilings both upstairs and downstairs. The interior includes hardwood stairs with iron railing, white soft-close kitchen cabinets, 8-foot first-floor doors, matte black lever door hardware, 5 ¼-inch baseboards, and a painted garage. The mudroom includes a valet bench with hooks and cubbies for extra storage. Upstairs, you’ll find three bedrooms, including the spacious Primary Suite, along with a HUGE media room that can be closed off with doors. Bedrooms 2 and 3 each offer large walk-in closets, and the primary bathroom features a beautifully tiled shower. Location Location Location. So many parks close by and grocery shopping 7 minutes away. We are able to assist with some closing costs! (Homesite 66)
Contact an agent
Home facts
- Year built:2025
- Listing ID #:3110155
- Added:90 day(s) ago
- Updated:February 17, 2026 at 08:50 AM
Rooms and interior
- Bedrooms:3
- Total bathrooms:3
- Full bathrooms:2
- Half bathrooms:1
- Living area:2,200 sq. ft.
Heating and cooling
- Cooling:Central Air, Electric
- Heating:ENERGY STAR Qualified Equipment, Heat Pump
Structure and exterior
- Roof:Shingle
- Year built:2025
- Building area:2,200 sq. ft.
Schools
- High school:Mt. Juliet High School
- Middle school:West Wilson Middle School
- Elementary school:Stoner Creek Elementary
Utilities
- Water:Public, Water Available
- Sewer:Public Sewer
Finances and disclosures
- Price:$529,990
- Price per sq. ft.:$240.9
New listings near 1022 Zane Drive
- New
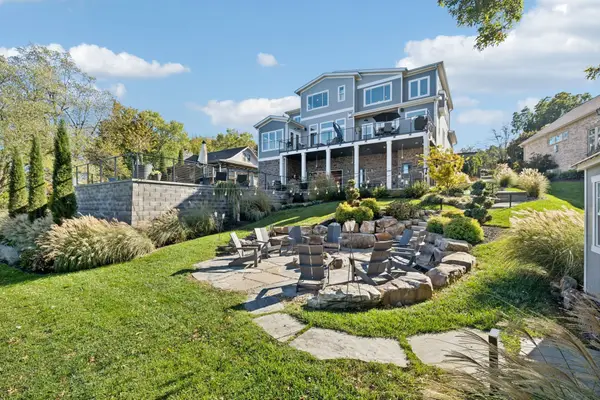 $3,399,900Active4 beds 6 baths7,158 sq. ft.
$3,399,900Active4 beds 6 baths7,158 sq. ft.809 Burton Point Rd, Mount Juliet, TN 37122
MLS# 3131281Listed by: TEAM WILSON REAL ESTATE PARTNERS - New
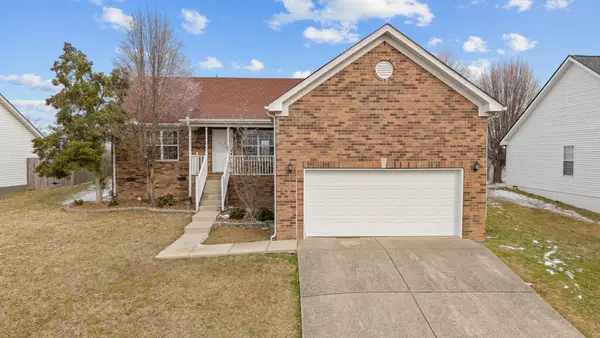 $469,900Active3 beds 2 baths1,862 sq. ft.
$469,900Active3 beds 2 baths1,862 sq. ft.1006 Secretariat Dr, Mount Juliet, TN 37122
MLS# 3113106Listed by: VISION REALTY PARTNERS, LLC - New
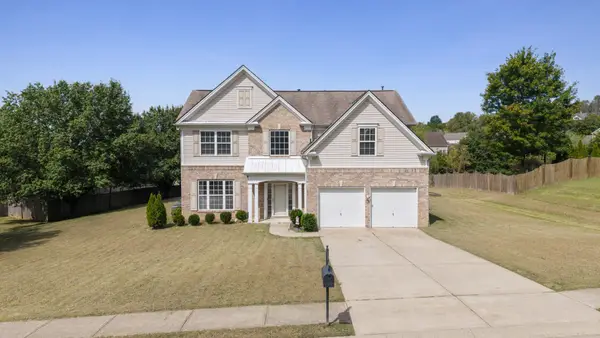 $519,000Active4 beds 3 baths2,588 sq. ft.
$519,000Active4 beds 3 baths2,588 sq. ft.1671 W Wilson Blvd, Mount Juliet, TN 37122
MLS# 3131019Listed by: BENCHMARK REALTY, LLC - New
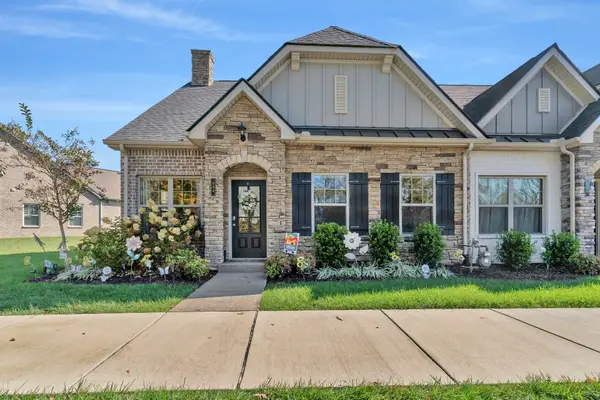 $429,900Active2 beds 2 baths1,493 sq. ft.
$429,900Active2 beds 2 baths1,493 sq. ft.334 Buckner Cir, Mount Juliet, TN 37122
MLS# 3071565Listed by: REALTY ONE GROUP MUSIC CITY - New
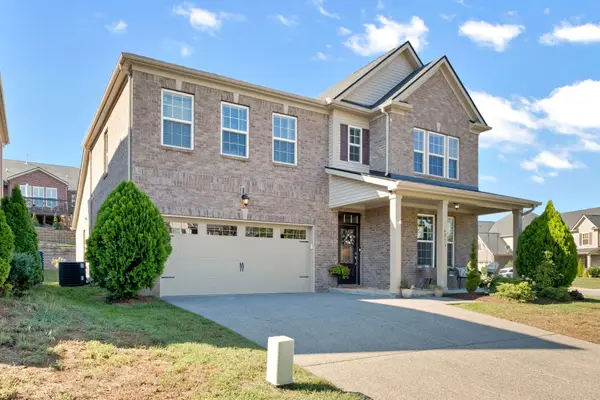 $565,000Active3 beds 3 baths2,644 sq. ft.
$565,000Active3 beds 3 baths2,644 sq. ft.4973 Napoli Dr, Mount Juliet, TN 37122
MLS# 3128504Listed by: FRIDRICH & CLARK REALTY - New
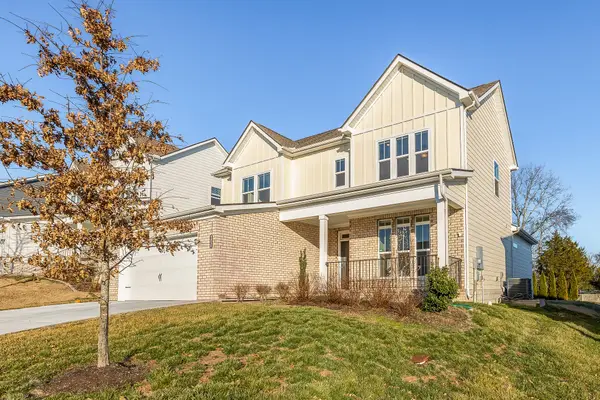 $564,900Active4 beds 3 baths2,619 sq. ft.
$564,900Active4 beds 3 baths2,619 sq. ft.633 Castle Rd, Mount Juliet, TN 37122
MLS# 3130768Listed by: HALLSON REAL ESTATE - New
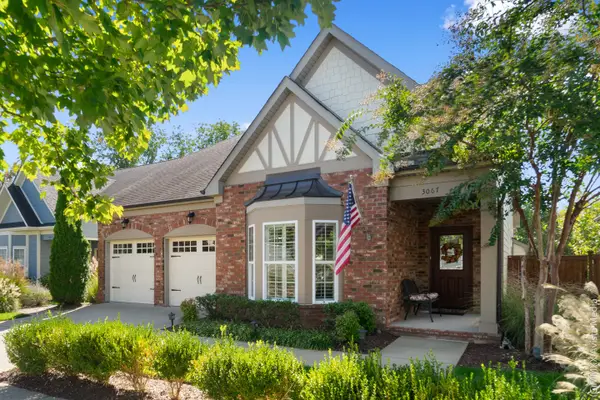 $600,000Active3 beds 3 baths2,265 sq. ft.
$600,000Active3 beds 3 baths2,265 sq. ft.3067 Kirkland Cir, Mount Juliet, TN 37122
MLS# 3122286Listed by: VISION REALTY PARTNERS, LLC - New
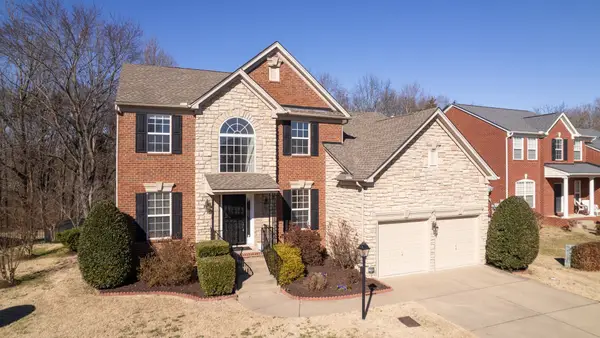 $550,000Active4 beds 3 baths2,652 sq. ft.
$550,000Active4 beds 3 baths2,652 sq. ft.428 Landings Way, Mount Juliet, TN 37122
MLS# 3127892Listed by: EXP REALTY - New
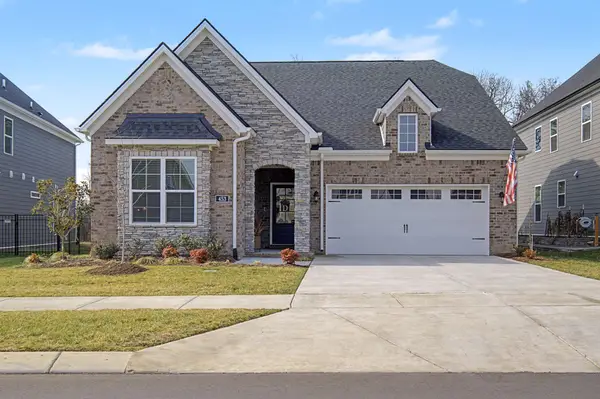 $629,900Active4 beds 3 baths2,542 sq. ft.
$629,900Active4 beds 3 baths2,542 sq. ft.453 Mabels Way, Mount Juliet, TN 37122
MLS# 3130663Listed by: COLDWELL BANKER SOUTHERN REALTY 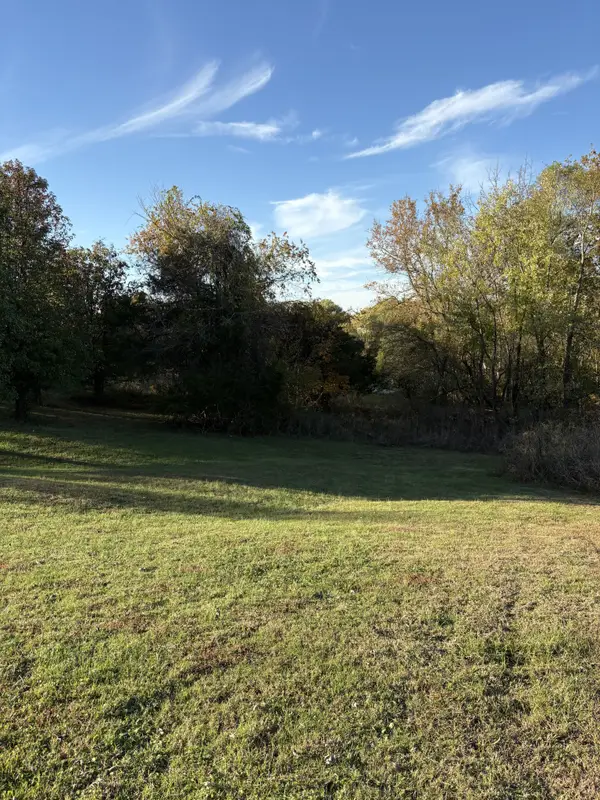 $399,900Active5.57 Acres
$399,900Active5.57 Acres8989 Lebanon Rd, Mount Juliet, TN 37122
MLS# 3042934Listed by: PENIX & SPICER REAL ESTATE & AUCTION, LLC

