103 Dahlgren Dr, Mount Juliet, TN 37122
Local realty services provided by:ERA Chappell & Associates Realty & Rental
103 Dahlgren Dr,Mount Juliet, TN 37122
$800,000
- 3 Beds
- 3 Baths
- 2,803 sq. ft.
- Single family
- Active
Listed by: gary ashton, sean patterson
Office: the ashton real estate group of re/max advantage
MLS#:3013854
Source:NASHVILLE
Price summary
- Price:$800,000
- Price per sq. ft.:$285.41
- Monthly HOA dues:$401
About this home
Welcome home to this beautifully cared-for Dunwoody Way floor plan in the highly desirable Del Webb Lake Providence 55+ community! This thoughtfully designed 3-bedroom, 3-bath residence blends style and functionality with upgrades throughout. The main living area offers an inviting open layout highlighted by a gas fireplace, sun-filled sitting room, and a designer kitchen featuring granite countertops, white cabinetry, stainless appliances, and a custom pantry by Closets by Design.
The owner’s suite feels like a retreat with custom closet built-ins, dual vanities, a soaking tub, and a separate shower, while two guest bedrooms and baths provide comfortable accommodations for visitors. Enjoy outdoor living on the pergola-covered patio with shade screens, overlooking the private, landscaped backyard.
Additional features include epoxy flooring in the garage, irrigation system, landscape lighting, and a newer water heater. The HVAC has been regularly serviced for worry-free living.
Located in the resort-style Del Webb Lake Providence community, residents enjoy an active, social lifestyle with access to a 24,000 sq. ft. clubhouse, indoor and outdoor pools, fitness center, walking trails, and a wide variety of clubs and activities. Experience the perfect blend of comfort, elegance, and community living—all just minutes from shopping and dining in Mt. Juliet! Up to 1% lender credit on the loan amount when buyer uses Seller's Preferred Lender.
Contact an agent
Home facts
- Year built:2013
- Listing ID #:3013854
- Added:62 day(s) ago
- Updated:December 11, 2025 at 02:38 AM
Rooms and interior
- Bedrooms:3
- Total bathrooms:3
- Full bathrooms:3
- Living area:2,803 sq. ft.
Heating and cooling
- Cooling:Ceiling Fan(s), Central Air, Electric
- Heating:Central, Natural Gas
Structure and exterior
- Roof:Shingle
- Year built:2013
- Building area:2,803 sq. ft.
- Lot area:0.27 Acres
Schools
- High school:Wilson Central High School
- Middle school:Gladeville Middle School
- Elementary school:Rutland Elementary
Utilities
- Water:Public, Water Available
- Sewer:Public Sewer
Finances and disclosures
- Price:$800,000
- Price per sq. ft.:$285.41
- Tax amount:$2,739
New listings near 103 Dahlgren Dr
- Open Sat, 11am to 1pmNew
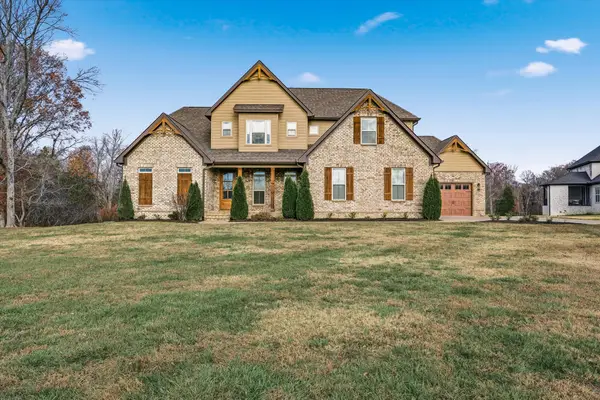 $1,099,900Active5 beds 5 baths3,765 sq. ft.
$1,099,900Active5 beds 5 baths3,765 sq. ft.304 Kelsey Grace Pl, Mount Juliet, TN 37122
MLS# 3051402Listed by: COMPASS - New
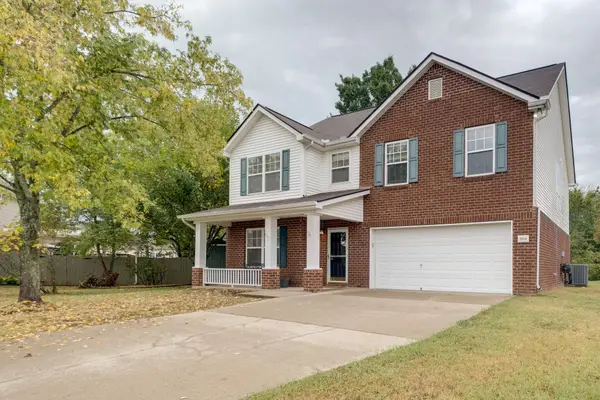 $479,900Active4 beds 3 baths2,434 sq. ft.
$479,900Active4 beds 3 baths2,434 sq. ft.3014 Fieldstone Ct, Mount Juliet, TN 37122
MLS# 3054680Listed by: MAJESTY REALTY - New
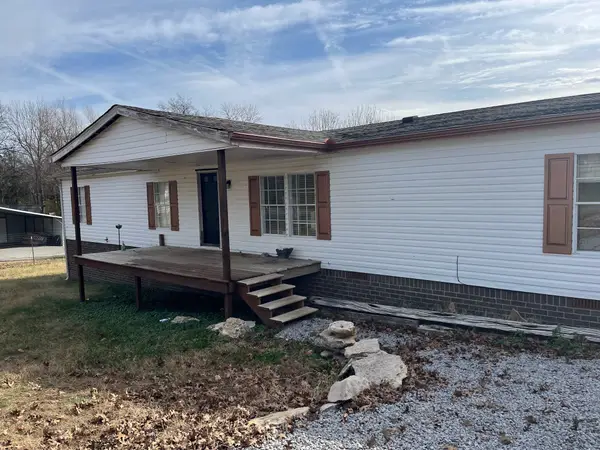 $225,000Active3 beds 2 baths1,755 sq. ft.
$225,000Active3 beds 2 baths1,755 sq. ft.3003 Quarry Rd, Mount Juliet, TN 37122
MLS# 3060605Listed by: BENCHMARK REALTY, LLC - New
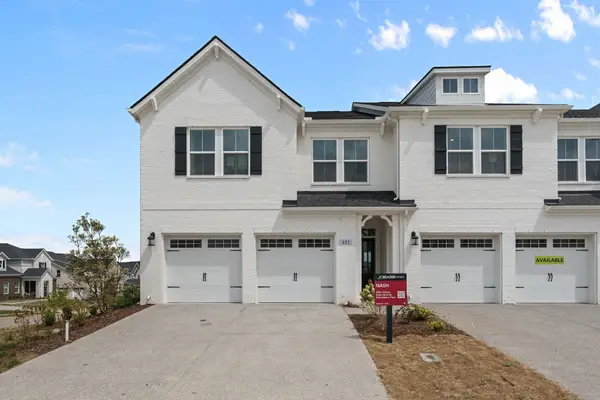 $399,990Active3 beds 4 baths2,012 sq. ft.
$399,990Active3 beds 4 baths2,012 sq. ft.2012 Club View Way, Mount Juliet, TN 37122
MLS# 3060470Listed by: BEAZER HOMES - New
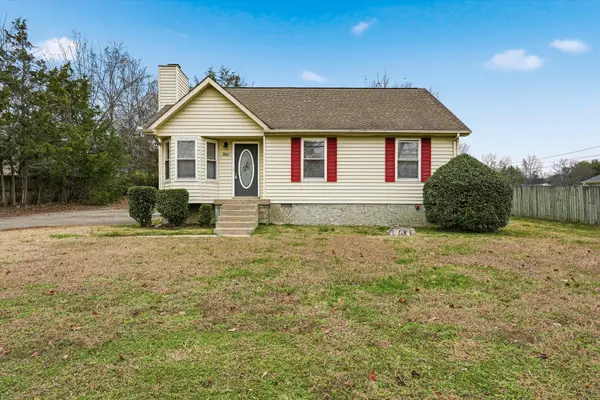 $330,000Active3 beds 2 baths1,152 sq. ft.
$330,000Active3 beds 2 baths1,152 sq. ft.7641 Saundersville Rd, Mount Juliet, TN 37122
MLS# 3060243Listed by: THE ASHTON REAL ESTATE GROUP OF RE/MAX ADVANTAGE - Open Fri, 10am to 3:30pmNew
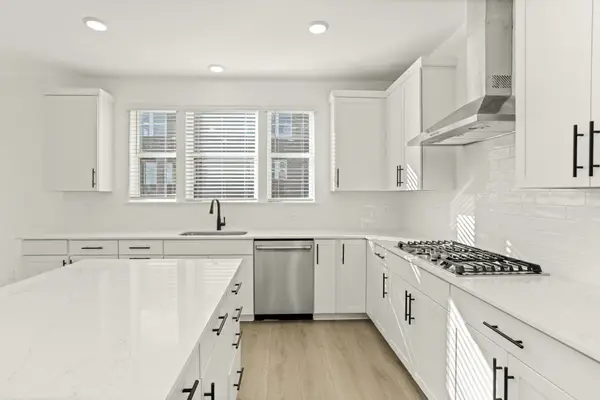 $609,990Active4 beds 4 baths3,095 sq. ft.
$609,990Active4 beds 4 baths3,095 sq. ft.33 Foxton Court, Mount Juliet, TN 37122
MLS# 3059986Listed by: RICHMOND AMERICAN HOMES OF TENNESSEE INC - Open Fri, 10am to 5pmNew
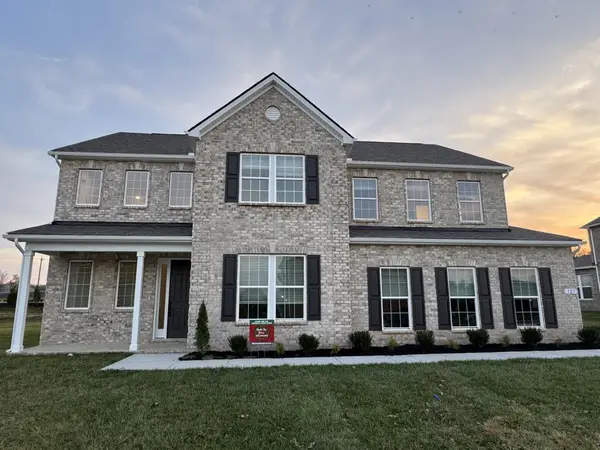 $754,990Active4 beds 3 baths3,081 sq. ft.
$754,990Active4 beds 3 baths3,081 sq. ft.123 East Hill Street, Mount Juliet, TN 37122
MLS# 3059995Listed by: RICHMOND AMERICAN HOMES OF TENNESSEE INC - Open Fri, 11am to 5pmNew
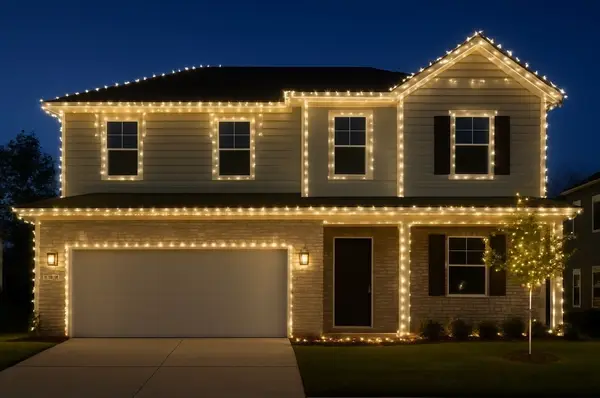 $579,990Active4 beds 3 baths2,715 sq. ft.
$579,990Active4 beds 3 baths2,715 sq. ft.209 Acmon Blue Road, Mount Juliet, TN 37122
MLS# 3060120Listed by: RICHMOND AMERICAN HOMES OF TENNESSEE INC - New
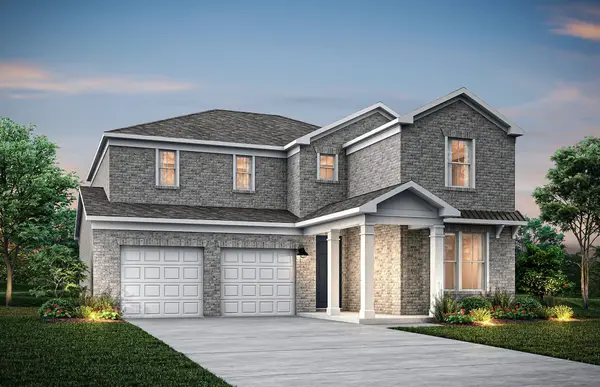 $659,000Active4 beds 3 baths2,580 sq. ft.
$659,000Active4 beds 3 baths2,580 sq. ft.480 Brownstone St, Mount Juliet, TN 37122
MLS# 3060205Listed by: CLAUSEN GROUP REALTORS - New
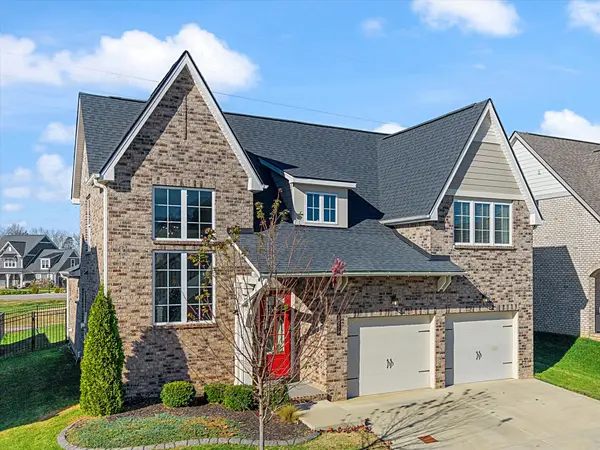 $784,900Active4 beds 3 baths2,743 sq. ft.
$784,900Active4 beds 3 baths2,743 sq. ft.1035 Fallow Rd, Mount Juliet, TN 37122
MLS# 3056565Listed by: REALTY ONE GROUP MUSIC CITY
