106 West Cassa Way, Mount Juliet, TN 37122
Local realty services provided by:ERA Chappell & Associates Realty & Rental
106 West Cassa Way,Mount Juliet, TN 37122
$624,990
- 5 Beds
- 3 Baths
- 2,805 sq. ft.
- Single family
- Active
Listed by: adam morris, jonathan tyler holt
Office: richmond american homes of tennessee inc
MLS#:3006059
Source:NASHVILLE
Price summary
- Price:$624,990
- Price per sq. ft.:$222.81
About this home
$25K IN FLEX CASH TO BE USED TOWARDS CLOSING COSTS OR RATE BUYDOWN. Boutique Community in Mt. Juliet community by Richmond American Homes features luxury finishes that come standard with every home! This beautiful "Denali" home offers two bedrooms on the main level including a lavish primary bedroom with dual walk-in closets and a private bath with dual sinks, soaking tub and frameless tile shower plus a 2nd main level bedroom/full bath for your out of state/country visitors. The versatile flex room is perfect as an office/formal dining room/additional living area or playroom. This home features an open dining nook and well-appointed gourmet kitchen with a center island and walk-in pantry. Your laundry room is conveniently located on the main level. The upper level of this beautiful home includes a large loft, 3 additional bedrooms all with walk-in closets and a large bathroom with double sinks, and a fully tiled tub/shower combination. Interior features include Dayton - Birch Stained Flagstone cabinets with Brushed Satin Nickel hardware, quartz countertops; Luxury Vinyl Tile Floors; stainless steel GE Café appliances including French door refrigerator and whole house blinds. Wilson County schools, shopping, dining and everyday conveniences. Catelonia also offers resort-style amenities including a pool, fitness center, indoor/outdoor entertaining kitchen, offices, dog park, walking trail, and MORE. Schedule your appointment today! HOMESITE 4
Contact an agent
Home facts
- Year built:2025
- Listing ID #:3006059
- Added:315 day(s) ago
- Updated:December 04, 2025 at 03:36 PM
Rooms and interior
- Bedrooms:5
- Total bathrooms:3
- Full bathrooms:3
- Living area:2,805 sq. ft.
Heating and cooling
- Cooling:Central Air
- Heating:Central
Structure and exterior
- Roof:Asphalt
- Year built:2025
- Building area:2,805 sq. ft.
Schools
- High school:Wilson Central High School
- Middle school:Gladeville Middle School
- Elementary school:Gladeville Elementary
Utilities
- Water:Public, Water Available
- Sewer:Public Sewer
Finances and disclosures
- Price:$624,990
- Price per sq. ft.:$222.81
- Tax amount:$2,800
New listings near 106 West Cassa Way
- Open Sun, 2 to 4pmNew
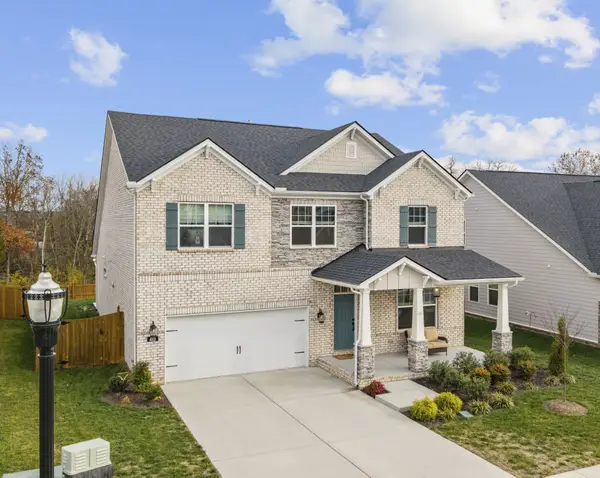 $699,900Active4 beds 4 baths2,884 sq. ft.
$699,900Active4 beds 4 baths2,884 sq. ft.413 Mabels Way, Mount Juliet, TN 37122
MLS# 3049831Listed by: RE/MAX EXCEPTIONAL PROPERTIES - New
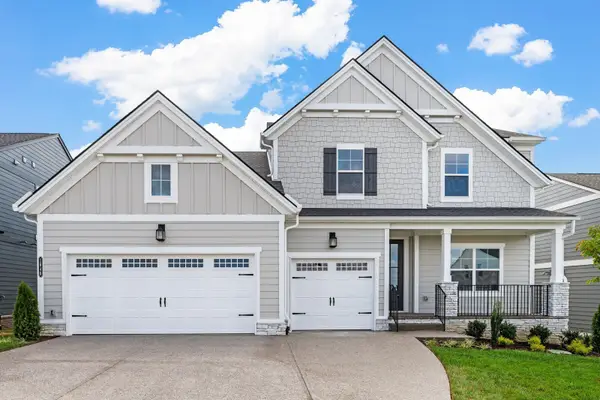 $599,990Active4 beds 3 baths2,527 sq. ft.
$599,990Active4 beds 3 baths2,527 sq. ft.1040 Cherry Tree Dr, Mount Juliet, TN 37122
MLS# 3057869Listed by: DREES HOMES - New
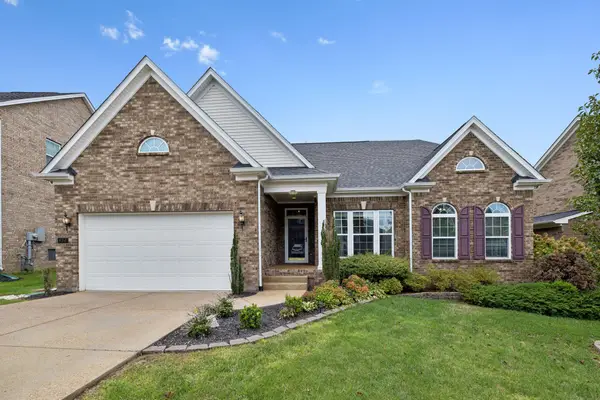 $530,000Active3 beds 2 baths2,135 sq. ft.
$530,000Active3 beds 2 baths2,135 sq. ft.432 Warren Hill Dr, Mount Juliet, TN 37122
MLS# 3046912Listed by: ONWARD REAL ESTATE - New
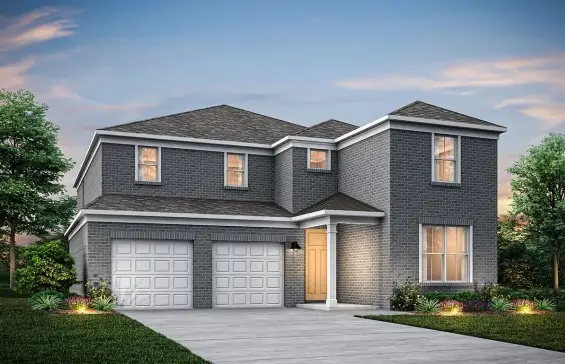 $724,990Active5 beds 4 baths3,284 sq. ft.
$724,990Active5 beds 4 baths3,284 sq. ft.478 Brownstone Street, Mount Juliet, TN 37122
MLS# 3057758Listed by: PULTE HOMES TENNESSEE - New
 $735,000Active5 beds 4 baths3,240 sq. ft.
$735,000Active5 beds 4 baths3,240 sq. ft.31 Foxton Court, Mount Juliet, TN 37122
MLS# 3057762Listed by: RICHMOND AMERICAN HOMES OF TENNESSEE INC - New
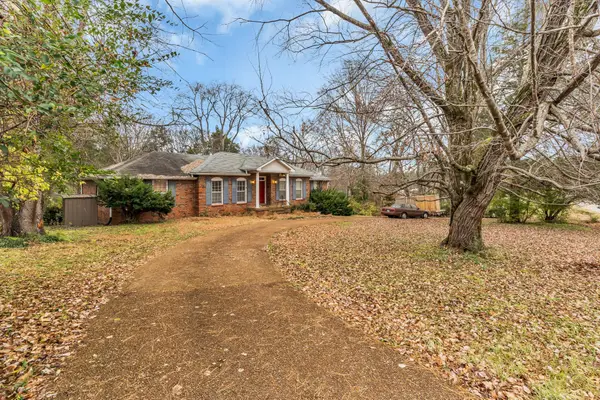 $449,900Active3 beds 3 baths3,089 sq. ft.
$449,900Active3 beds 3 baths3,089 sq. ft.503 Hillwood Dr, Mount Juliet, TN 37122
MLS# 3045168Listed by: BERNIE GALLERANI REAL ESTATE - New
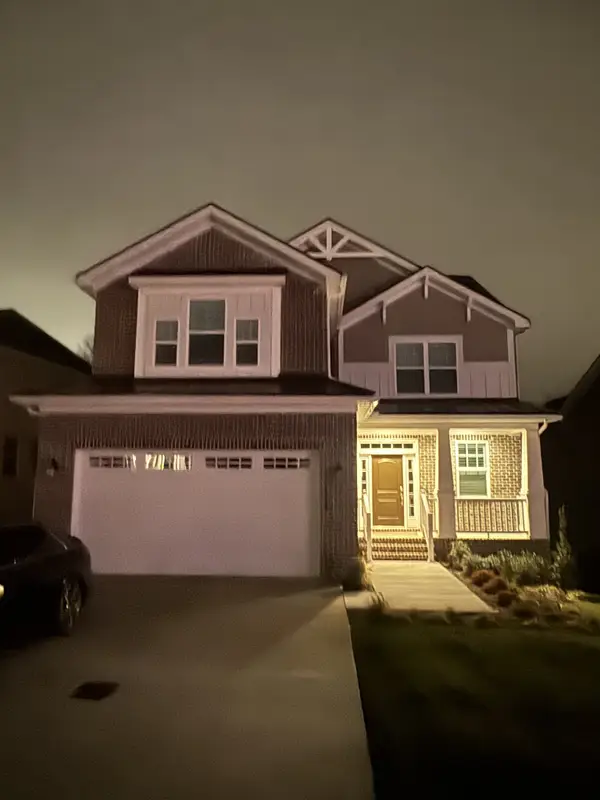 $853,000Active5 beds 4 baths3,288 sq. ft.
$853,000Active5 beds 4 baths3,288 sq. ft.1082 Oakhall Dr, Mount Juliet, TN 37122
MLS# 3057010Listed by: REALTY ONE GROUP MUSIC CITY - New
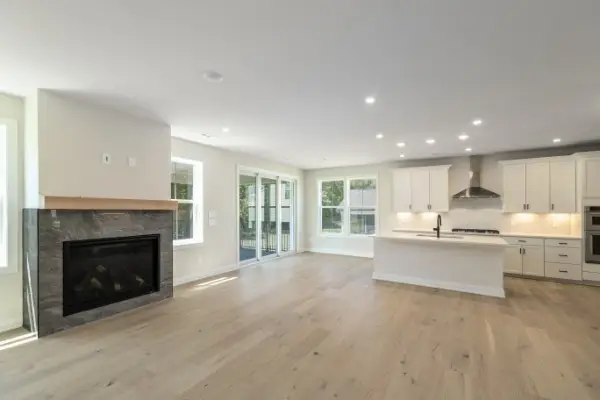 $839,000Active4 beds 4 baths2,834 sq. ft.
$839,000Active4 beds 4 baths2,834 sq. ft.460 Tomlinson Pointe Dr, Mount Juliet, TN 37122
MLS# 3056805Listed by: TOLL BROTHERS REAL ESTATE, INC - New
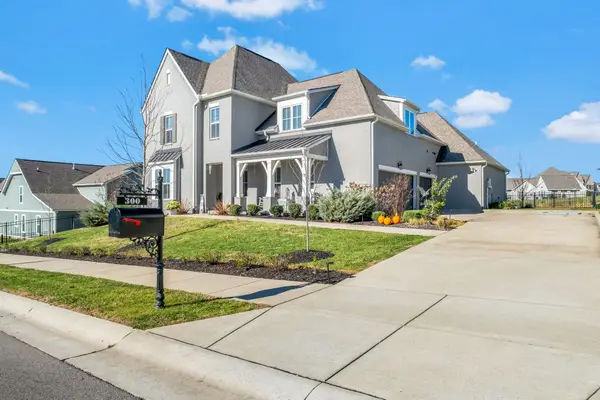 $1,020,000Active5 beds 5 baths4,106 sq. ft.
$1,020,000Active5 beds 5 baths4,106 sq. ft.300 Croft Way, Mount Juliet, TN 37122
MLS# 3056735Listed by: COMPASS RE - New
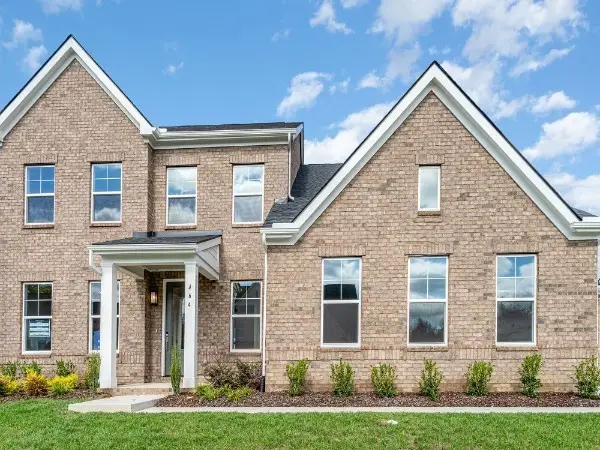 $924,000Active4 beds 5 baths3,312 sq. ft.
$924,000Active4 beds 5 baths3,312 sq. ft.450 Tomlinson Pointe Dr, Mount Juliet, TN 37122
MLS# 3056791Listed by: TOLL BROTHERS REAL ESTATE, INC
