106 Willow Bend Dr, Mount Juliet, TN 37122
Local realty services provided by:ERA Chappell & Associates Realty & Rental
106 Willow Bend Dr,Mount Juliet, TN 37122
$499,990
- 3 Beds
- 3 Baths
- 1,972 sq. ft.
- Single family
- Pending
Listed by: justin morris
Office: beazer homes
MLS#:3058381
Source:NASHVILLE
Price summary
- Price:$499,990
- Price per sq. ft.:$253.54
- Monthly HOA dues:$65
About this home
So many upgrades included in this price!! And just right across the street from the Pool, Clubhouse and Fitness Center! The Rockford should be ready by April/May with open concept living. Three Bedrooms up and a Loft area. Garden Tub & Shower in your primary suite, Shiplap Fireplace, Iron Railing & Oak Treads on the Stairs. Also features Hard Surface Floors downstairs, Quartz Kitchen & Bathroom Countertops, Tile Flooring in all Baths & Laundry. Waverly provides a gorgeous amenity center with state-of-the-art fitness center, pool, outdoor showers, farmers pavilion, and playground open now!!
Contact an agent
Home facts
- Year built:2026
- Listing ID #:3058381
- Added:41 day(s) ago
- Updated:December 30, 2025 at 08:52 AM
Rooms and interior
- Bedrooms:3
- Total bathrooms:3
- Full bathrooms:2
- Half bathrooms:1
- Living area:1,972 sq. ft.
Heating and cooling
- Cooling:Central Air, Electric
- Heating:Central, Natural Gas
Structure and exterior
- Roof:Shingle
- Year built:2026
- Building area:1,972 sq. ft.
Schools
- High school:Mt. Juliet High School
- Middle school:West Wilson Middle School
- Elementary school:Stoner Creek Elementary
Utilities
- Water:Public, Water Available
- Sewer:Public Sewer
Finances and disclosures
- Price:$499,990
- Price per sq. ft.:$253.54
New listings near 106 Willow Bend Dr
- Open Tue, 10:30am to 4:30pmNew
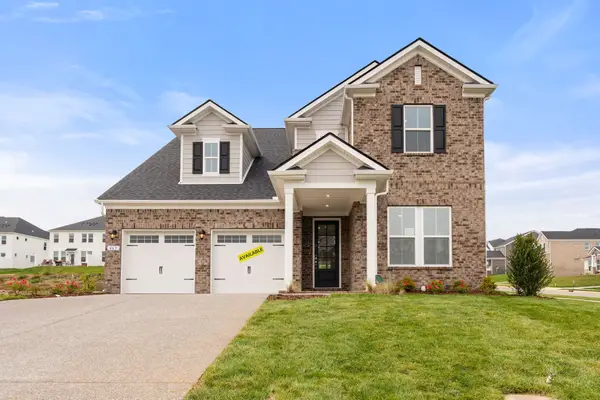 $674,990Active4 beds 4 baths2,725 sq. ft.
$674,990Active4 beds 4 baths2,725 sq. ft.463 Wedge Way, Mount Juliet, TN 37122
MLS# 3069496Listed by: BEAZER HOMES - New
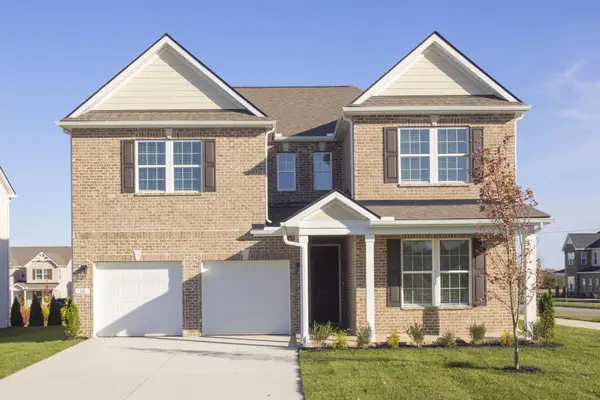 $659,990Active5 beds 4 baths2,943 sq. ft.
$659,990Active5 beds 4 baths2,943 sq. ft.30 Foxton Court, Mount Juliet, TN 37122
MLS# 3069128Listed by: RICHMOND AMERICAN HOMES OF TENNESSEE INC - Open Tue, 10:30am to 4:30pmNew
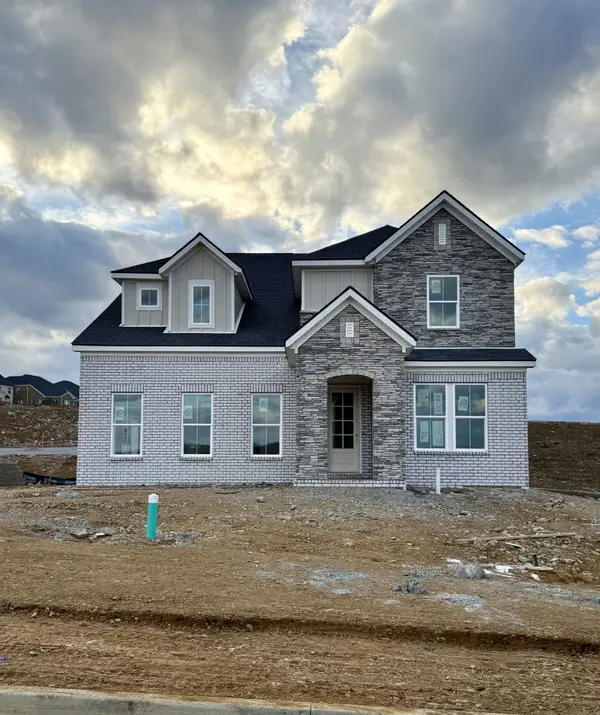 $809,990Active5 beds 4 baths3,442 sq. ft.
$809,990Active5 beds 4 baths3,442 sq. ft.147 Windtree Club Drive, Mount Juliet, TN 37122
MLS# 3069130Listed by: BEAZER HOMES - New
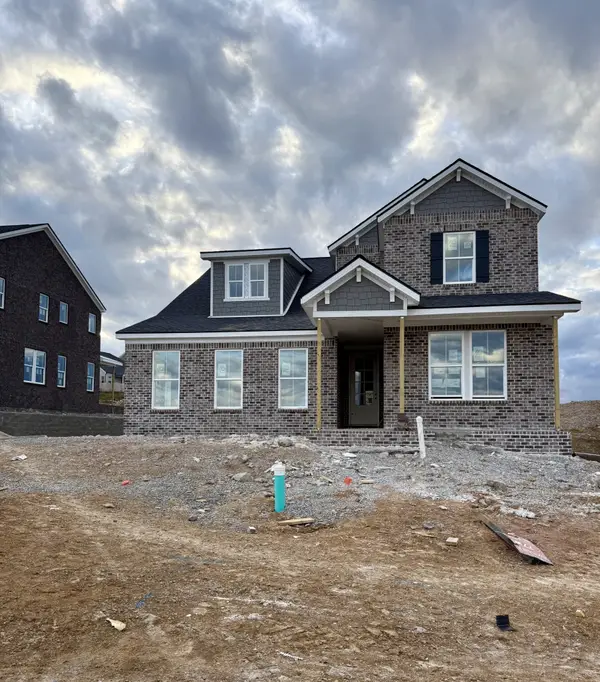 $702,990Active4 beds 4 baths3,334 sq. ft.
$702,990Active4 beds 4 baths3,334 sq. ft.145 Windtree Club Drive, Mount Juliet, TN 37122
MLS# 3069133Listed by: BEAZER HOMES - New
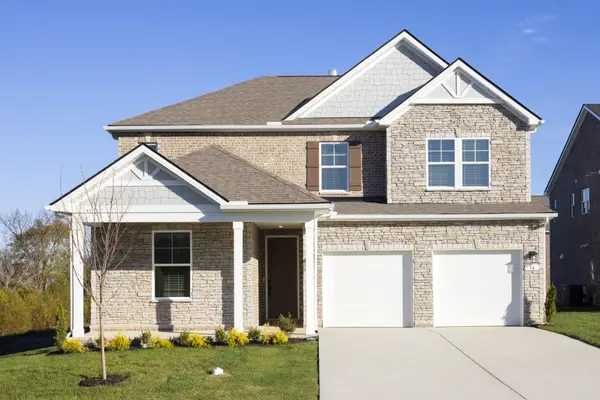 $639,990Active4 beds 3 baths2,801 sq. ft.
$639,990Active4 beds 3 baths2,801 sq. ft.37 Foxton Court, Mount Juliet, TN 37122
MLS# 3069135Listed by: RICHMOND AMERICAN HOMES OF TENNESSEE INC - New
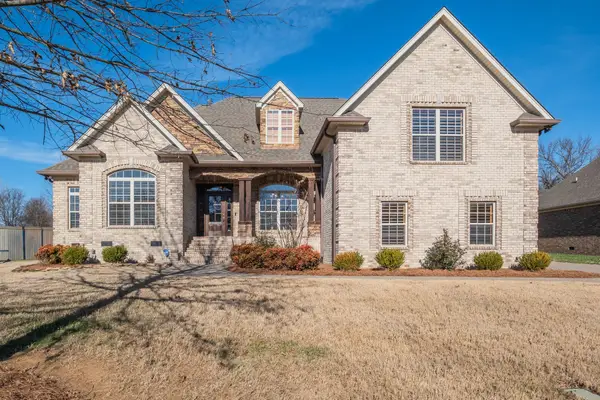 $795,000Active5 beds 4 baths2,945 sq. ft.
$795,000Active5 beds 4 baths2,945 sq. ft.1019 Berkshire Blvd, Mount Juliet, TN 37122
MLS# 3068260Listed by: ONWARD REAL ESTATE 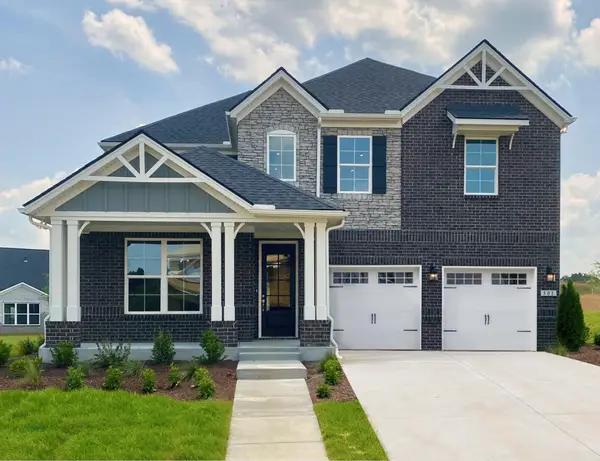 $699,990Pending5 beds 4 baths3,107 sq. ft.
$699,990Pending5 beds 4 baths3,107 sq. ft.305 Blackland Drive, Mount Juliet, TN 37122
MLS# 3068675Listed by: BEAZER HOMES- New
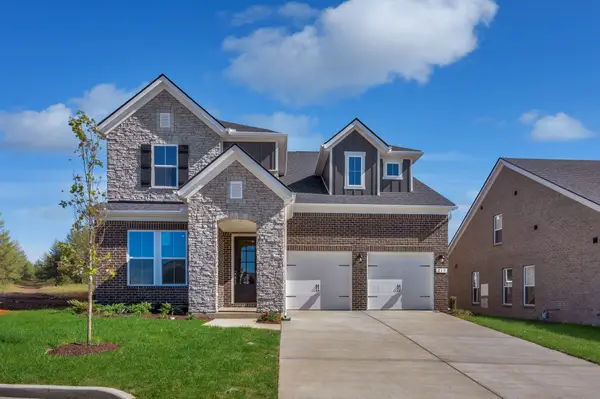 $749,990Active5 beds 4 baths3,435 sq. ft.
$749,990Active5 beds 4 baths3,435 sq. ft.3435 Maywood Court, Mount Juliet, TN 37122
MLS# 3068684Listed by: BEAZER HOMES 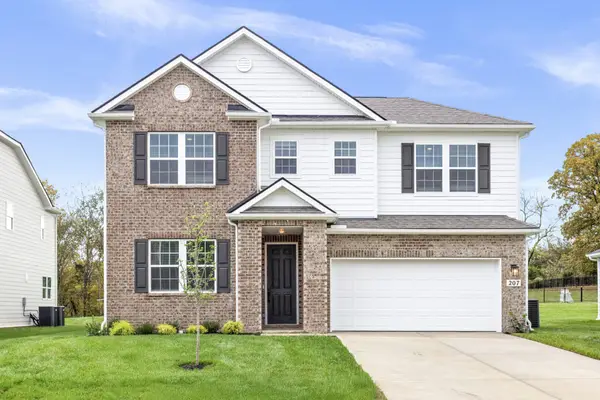 $638,990Pending5 beds 3 baths2,805 sq. ft.
$638,990Pending5 beds 3 baths2,805 sq. ft.207 Acmon Blue Road, Mount Juliet, TN 37122
MLS# 3068645Listed by: RICHMOND AMERICAN HOMES OF TENNESSEE INC- New
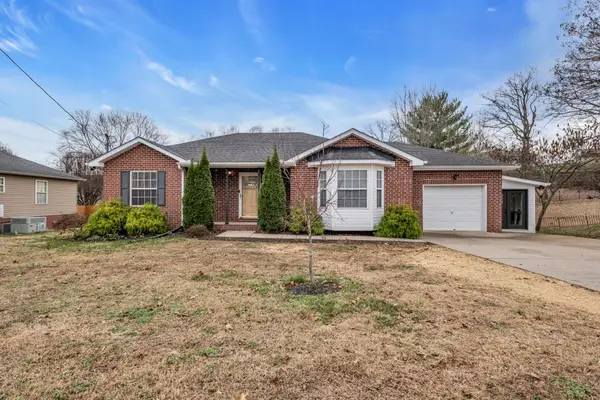 $390,000Active3 beds 2 baths1,266 sq. ft.
$390,000Active3 beds 2 baths1,266 sq. ft.811 Pebble Beach Cir, Mount Juliet, TN 37122
MLS# 3068357Listed by: EXP REALTY
