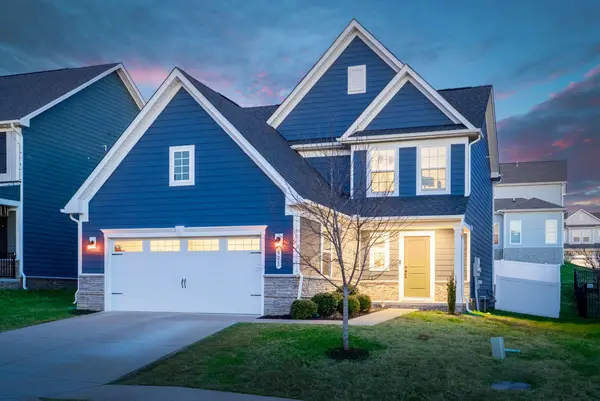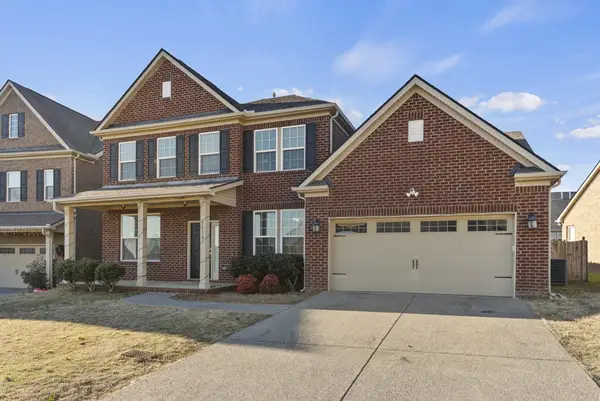1176 Sydney Terrace, Mount Juliet, TN 37122
Local realty services provided by:ERA Chappell & Associates Realty & Rental
1176 Sydney Terrace,Mount Juliet, TN 37122
$699,590
- 5 Beds
- 4 Baths
- 2,869 sq. ft.
- Single family
- Active
Listed by: libby perry
Office: pulte homes tennessee
MLS#:3047407
Source:NASHVILLE
Price summary
- Price:$699,590
- Price per sq. ft.:$243.84
- Monthly HOA dues:$120
About this home
This Quick Move-In Continental home features a well-planned layout with generous living spaces, stylish finishes, and flexible options tailored to fit your lifestyle. With 5 bedrooms and 4 bathrooms, this home also includes a first-floor dining room and a second-floor loft, offering both functionality and comfort.
Luxury vinyl plank flooring enhances the Foyer, Great Room, and Kitchen, while tile flooring is installed in the Laundry Room and all full bathrooms. Interior selections have been carefully curated by our professional design team to ensure a cohesive and modern look. Please note: Photos shown include images of the home under construction as well as the model home. The listed price reflects our community incentive when using our preferred in-house lender. Schedule your private tour today and explore the model home to see all this Continental has to offer!
Contact an agent
Home facts
- Year built:2025
- Listing ID #:3047407
- Added:99 day(s) ago
- Updated:January 10, 2026 at 03:27 PM
Rooms and interior
- Bedrooms:5
- Total bathrooms:4
- Full bathrooms:4
- Living area:2,869 sq. ft.
Heating and cooling
- Cooling:Electric
- Heating:ENERGY STAR Qualified Equipment
Structure and exterior
- Year built:2025
- Building area:2,869 sq. ft.
Schools
- High school:Green Hill High School
- Middle school:Mt. Juliet Middle School
- Elementary school:Mt. Juliet Elementary
Utilities
- Water:Public, Water Available
- Sewer:Public Sewer
Finances and disclosures
- Price:$699,590
- Price per sq. ft.:$243.84
- Tax amount:$3,328
New listings near 1176 Sydney Terrace
- Open Sun, 2 to 4pmNew
 $464,900Active3 beds 3 baths1,627 sq. ft.
$464,900Active3 beds 3 baths1,627 sq. ft.823 Dean Dr, Mount Juliet, TN 37122
MLS# 3071713Listed by: BENCHMARK REALTY, LLC - Open Sun, 2 to 4pmNew
 $659,900Active5 beds 3 baths3,067 sq. ft.
$659,900Active5 beds 3 baths3,067 sq. ft.5018 Napoli Dr, Mount Juliet, TN 37122
MLS# 3079123Listed by: SIMPLIHOM - New
 $610,000Active3 beds 3 baths2,423 sq. ft.
$610,000Active3 beds 3 baths2,423 sq. ft.3021 Oxford Dr, Mount Juliet, TN 37122
MLS# 3079028Listed by: OPENDOOR BROKERAGE, LLC - New
 $639,990Active4 beds 3 baths2,568 sq. ft.
$639,990Active4 beds 3 baths2,568 sq. ft.1365 Ashton Park Drive, Mount Juliet, TN 37122
MLS# 3079041Listed by: DREES HOMES - Open Sun, 10:30am to 4:30pmNew
 $728,990Active5 beds 4 baths2,896 sq. ft.
$728,990Active5 beds 4 baths2,896 sq. ft.263 Pin High Drive, Mount Juliet, TN 37122
MLS# 3072106Listed by: BEAZER HOMES  $629,990Pending4 beds 4 baths2,896 sq. ft.
$629,990Pending4 beds 4 baths2,896 sq. ft.266 Pin High Drive, Mount Juliet, TN 37122
MLS# 3078911Listed by: BEAZER HOMES $712,535Pending4 beds 3 baths2,523 sq. ft.
$712,535Pending4 beds 3 baths2,523 sq. ft.936 Champions Circle, Mount Juliet, TN 37122
MLS# 3078924Listed by: BEAZER HOMES- Open Sat, 1 to 3pmNew
 $689,990Active4 beds 4 baths2,906 sq. ft.
$689,990Active4 beds 4 baths2,906 sq. ft.4036 Willow Belle Drive, Mount Juliet, TN 37122
MLS# 3070324Listed by: BEAZER HOMES - Open Sat, 1 to 3pmNew
 $489,990Active3 beds 2 baths1,507 sq. ft.
$489,990Active3 beds 2 baths1,507 sq. ft.1507 Codah Drive, Mount Juliet, TN 37122
MLS# 3071576Listed by: BEAZER HOMES - New
 $419,900Active3 beds 2 baths1,518 sq. ft.
$419,900Active3 beds 2 baths1,518 sq. ft.223 Nw Clearview Dr, Mount Juliet, TN 37122
MLS# 3078940Listed by: BELLSHIRE REALTY, LLC
