124 West Cassa Way, Mount Juliet, TN 37122
Local realty services provided by:ERA Chappell & Associates Realty & Rental
124 West Cassa Way,Mount Juliet, TN 37122
$699,990
- 4 Beds
- 4 Baths
- 3,292 sq. ft.
- Single family
- Active
Listed by: keleigh wyatt
Office: richmond american homes of tennessee inc
MLS#:3130462
Source:NASHVILLE
Price summary
- Price:$699,990
- Price per sq. ft.:$212.63
- Monthly HOA dues:$247
About this home
SPECIAL FINANCING! Rates as low as 4.99% PLUS $25K FLEX CASH! UPGRADED GE CAFE APPLIANCES & BLINDS INCLUDED! Enjoy a seamless buying experience with premium finishes and designer upgrades already included in the price—no hidden costs. Step into the stunning SAGE FLOORPLAN, a beautifully crafted two-story home that combines spacious living with sophisticated design. At the heart of the home, a generous great room offers a cozy fireplace and custom built-in bookcases, perfect for relaxing or entertaining. The main level also features a gourmet kitchen with a large island, walk-in pantry, upscale finishes including GE Café Appliances, and an elegant study with French doors off the entry. The kitchen opens up into a sunroom and a covered patio. Upstairs, discover an airy loft and four beautiful bedrooms, including a lavish primary suite boasting two walk-in closets, a deluxe standalone soaking tub with rainfall shower, and dual vanities. You'll also appreciate a central laundry room, two additional bathrooms and a dramatic tray ceiling in primary suite. Catelonia also offers resort-style amenities including a pool, fitness center, indoor/outdoor entertaining kitchen, offices, dog park, walking trail, and MORE! This is more than a home—it’s a lifestyle where luxury comes standard. SPECIAL FINANCING AVAILABLE! HOMESITE 13
Contact an agent
Home facts
- Year built:2025
- Listing ID #:3130462
- Added:334 day(s) ago
- Updated:February 16, 2026 at 03:24 PM
Rooms and interior
- Bedrooms:4
- Total bathrooms:4
- Full bathrooms:3
- Half bathrooms:1
- Living area:3,292 sq. ft.
Heating and cooling
- Cooling:Central Air, Electric
- Heating:Central, Dual, Heat Pump
Structure and exterior
- Roof:Asphalt
- Year built:2025
- Building area:3,292 sq. ft.
Schools
- High school:Wilson Central High School
- Middle school:Gladeville Middle School
- Elementary school:Gladeville Elementary
Utilities
- Water:Public, Water Available
- Sewer:Public Sewer
Finances and disclosures
- Price:$699,990
- Price per sq. ft.:$212.63
- Tax amount:$3,325
New listings near 124 West Cassa Way
- New
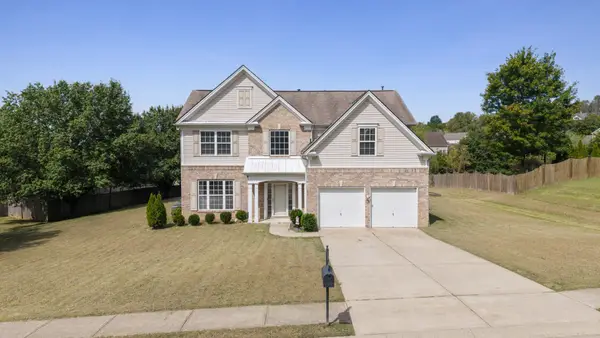 $519,000Active4 beds 3 baths2,588 sq. ft.
$519,000Active4 beds 3 baths2,588 sq. ft.1671 W Wilson Blvd, Mount Juliet, TN 37122
MLS# 3131019Listed by: BENCHMARK REALTY, LLC - New
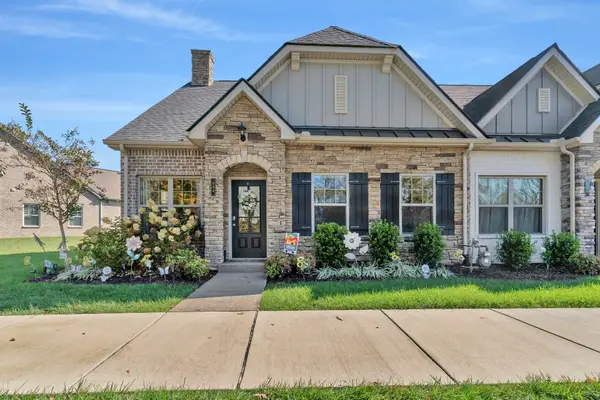 $429,900Active2 beds 2 baths1,493 sq. ft.
$429,900Active2 beds 2 baths1,493 sq. ft.334 Buckner Cir, Mount Juliet, TN 37122
MLS# 3071565Listed by: REALTY ONE GROUP MUSIC CITY - New
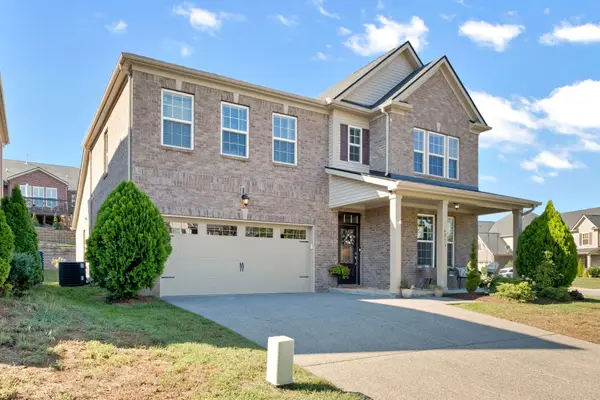 $565,000Active3 beds 3 baths2,644 sq. ft.
$565,000Active3 beds 3 baths2,644 sq. ft.4973 Napoli Dr, Mount Juliet, TN 37122
MLS# 3128504Listed by: FRIDRICH & CLARK REALTY - New
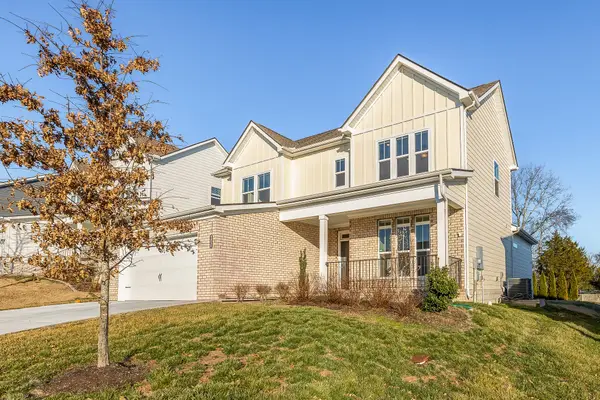 $564,900Active4 beds 3 baths2,619 sq. ft.
$564,900Active4 beds 3 baths2,619 sq. ft.633 Castle Rd, Mount Juliet, TN 37122
MLS# 3130768Listed by: HALLSON REAL ESTATE - New
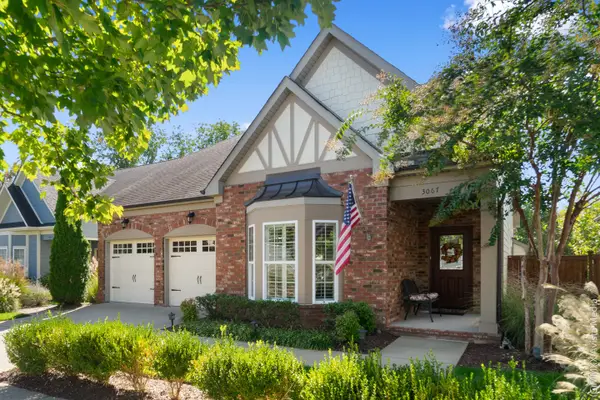 $600,000Active3 beds 3 baths2,265 sq. ft.
$600,000Active3 beds 3 baths2,265 sq. ft.3067 Kirkland Cir, Mount Juliet, TN 37122
MLS# 3122286Listed by: VISION REALTY PARTNERS, LLC - New
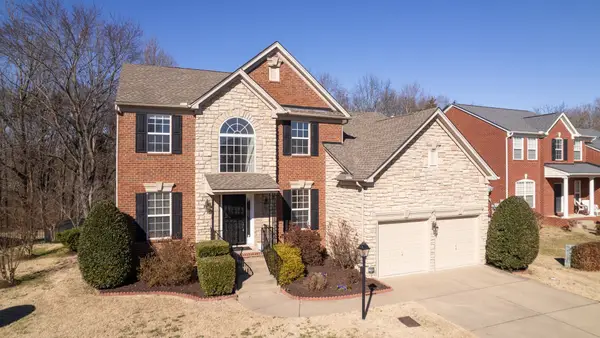 $550,000Active4 beds 3 baths2,652 sq. ft.
$550,000Active4 beds 3 baths2,652 sq. ft.428 Landings Way, Mount Juliet, TN 37122
MLS# 3127892Listed by: EXP REALTY - New
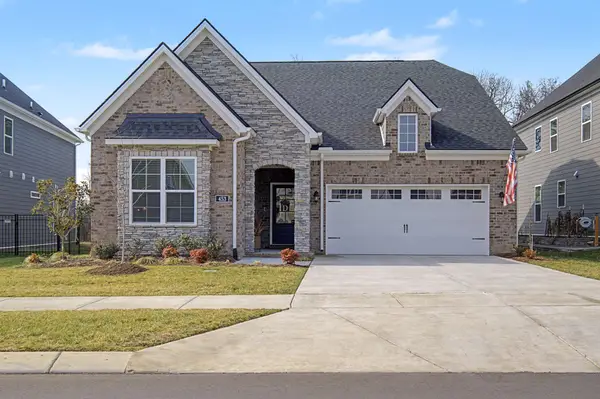 $629,900Active4 beds 3 baths2,542 sq. ft.
$629,900Active4 beds 3 baths2,542 sq. ft.453 Mabels Way, Mount Juliet, TN 37122
MLS# 3130663Listed by: COLDWELL BANKER SOUTHERN REALTY 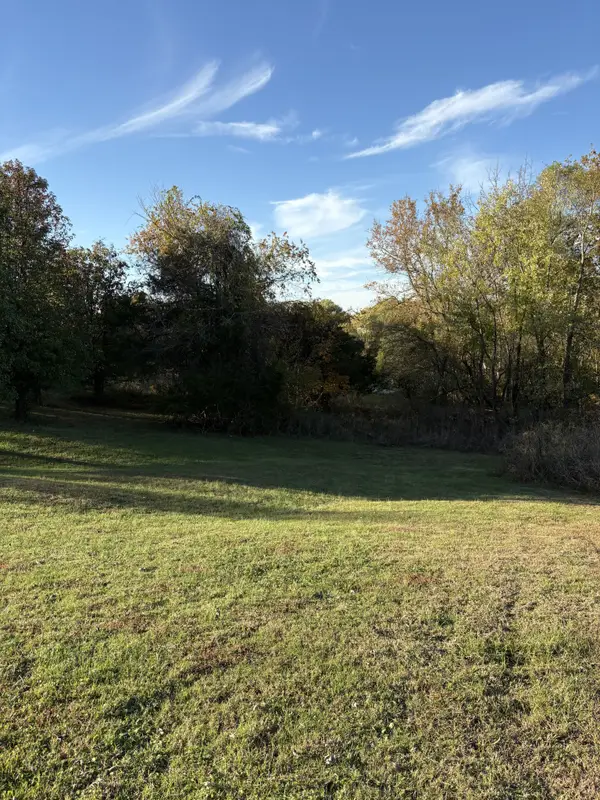 $399,900Active5.57 Acres
$399,900Active5.57 Acres8989 Lebanon Rd, Mount Juliet, TN 37122
MLS# 3042934Listed by: PENIX & SPICER REAL ESTATE & AUCTION, LLC- New
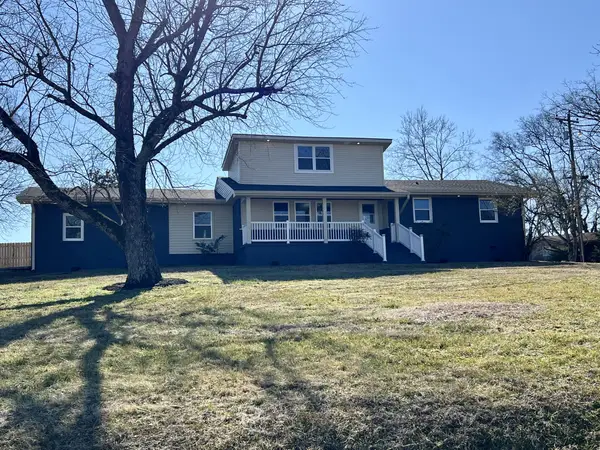 $559,900Active3 beds 2 baths2,150 sq. ft.
$559,900Active3 beds 2 baths2,150 sq. ft.240 Nw Clearview Dr, Mount Juliet, TN 37122
MLS# 3130624Listed by: EXP REALTY - New
 $535,000Active5 beds 4 baths2,769 sq. ft.
$535,000Active5 beds 4 baths2,769 sq. ft.146 Ravens Crest Ave, Mount Juliet, TN 37122
MLS# 3130595Listed by: MATT SARGENT HOMES

