136 West Cassa Way, Mount Juliet, TN 37122
Local realty services provided by:Reliant Realty ERA Powered
136 West Cassa Way,Mount Juliet, TN 37122
$699,990
- 4 Beds
- 4 Baths
- 3,590 sq. ft.
- Single family
- Active
Listed by: jonathan tyler holt, adam morris
Office: richmond american homes of tennessee inc
MLS#:3013795
Source:NASHVILLE
Price summary
- Price:$699,990
- Price per sq. ft.:$194.98
About this home
PRICE IMPROVEMENT OF $7,440!! UPGRADED GE CAFE APPLIANCES & BLINDS INCLUDED!! SPECIAL FINANCING WITH RATES AS LOW AS 3.75%!! Don’t miss out on the stunning Dupont plan in our quaint 46-home Catelonia Mount Juliet Community! At the heart of this home, discover an immense great room with cozy fireplace and built in bookshelves, a dining area and a gourmet kitchen offering a sizable island and walk-in pantry. A serene primary suite can be found off the great room and boasts a tray ceiling, an oversized walk-in closet and a deluxe bath which includes a huge frameless walk in shower, plus double sinks and vanity. Main level study with plenty of light and a powder room off the two story entry. Laundry Room on the main level for your convenience. The second floor showcases three additional bedrooms with walk-in closets, two shared bathrooms both with double sinks and a full tiled tub/shower combination. A expansive loft is perfect for entertaining or family gatherings. Special features include whole house blinds and GE Café Appliances. This home comes with upgraded brown stain cabinets and Matte Black hardware, luxury vinyl tile flooring and quartz countertops. Enjoy a seamless buying experience with premium finishes and designer upgrades already included in the price—no hidden costs. Catelonia also offers resort-style amenities including a pool, fitness center, indoor/outdoor entertaining kitchen, offices, dog park, and walking trail! Schedule an appointment and make this your next place to call home! HOMESITE 19
Contact an agent
Home facts
- Year built:2025
- Listing ID #:3013795
- Added:89 day(s) ago
- Updated:December 03, 2025 at 03:51 PM
Rooms and interior
- Bedrooms:4
- Total bathrooms:4
- Full bathrooms:3
- Half bathrooms:1
- Living area:3,590 sq. ft.
Heating and cooling
- Cooling:Central Air, Electric
- Heating:Central, Heat Pump
Structure and exterior
- Roof:Asphalt
- Year built:2025
- Building area:3,590 sq. ft.
Schools
- High school:Wilson Central High School
- Middle school:Gladeville Middle School
- Elementary school:Gladeville Elementary
Utilities
- Water:Public, Water Available
- Sewer:Public Sewer
Finances and disclosures
- Price:$699,990
- Price per sq. ft.:$194.98
- Tax amount:$3,590
New listings near 136 West Cassa Way
- New
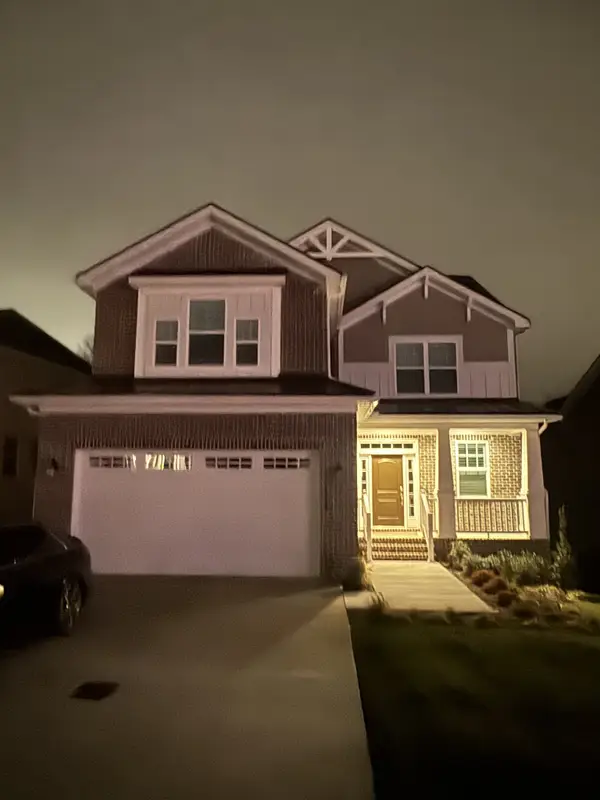 $853,000Active5 beds 4 baths3,288 sq. ft.
$853,000Active5 beds 4 baths3,288 sq. ft.1082 Oakhall Dr, Mount Juliet, TN 37122
MLS# 3057010Listed by: REALTY ONE GROUP MUSIC CITY - New
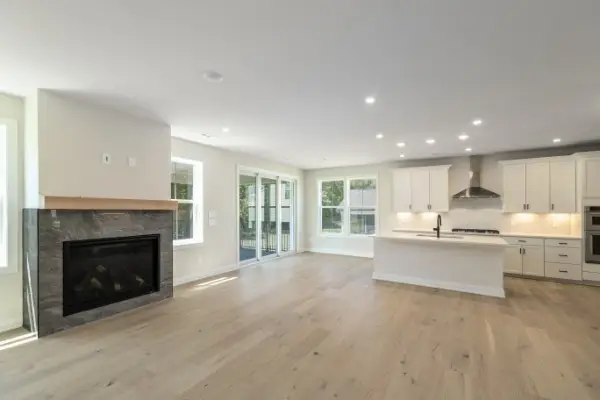 $839,000Active4 beds 4 baths2,834 sq. ft.
$839,000Active4 beds 4 baths2,834 sq. ft.460 Tomlinson Pointe Dr, Mount Juliet, TN 37122
MLS# 3056805Listed by: TOLL BROTHERS REAL ESTATE, INC - New
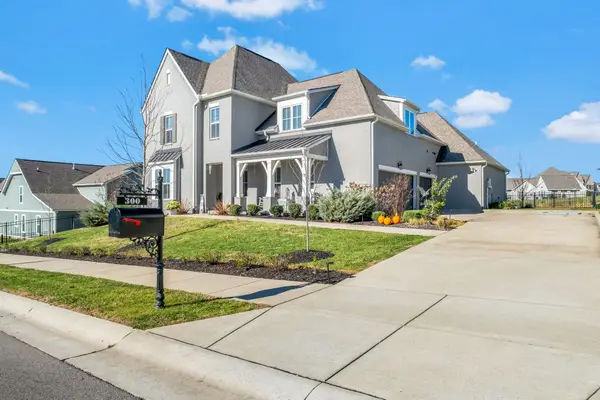 $1,020,000Active5 beds 5 baths4,106 sq. ft.
$1,020,000Active5 beds 5 baths4,106 sq. ft.300 Croft Way, Mount Juliet, TN 37122
MLS# 3056735Listed by: COMPASS RE - New
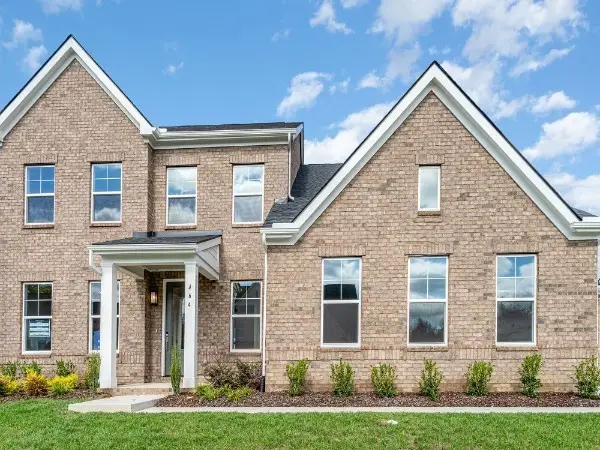 $924,000Active4 beds 5 baths3,312 sq. ft.
$924,000Active4 beds 5 baths3,312 sq. ft.450 Tomlinson Pointe Dr, Mount Juliet, TN 37122
MLS# 3056791Listed by: TOLL BROTHERS REAL ESTATE, INC - New
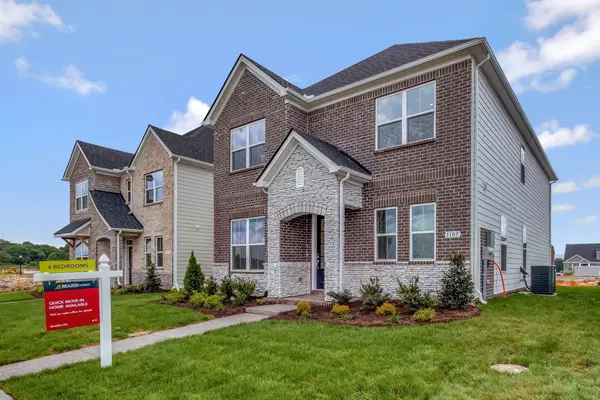 $614,990Active4 beds 3 baths2,542 sq. ft.
$614,990Active4 beds 3 baths2,542 sq. ft.1117 Codah Drive, Mount Juliet, TN 37122
MLS# 3056617Listed by: BEAZER HOMES - New
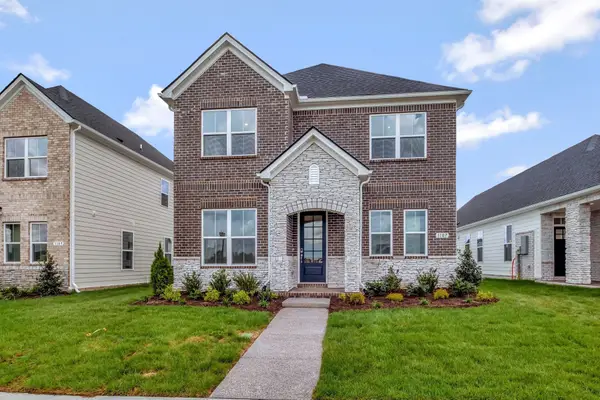 $602,325Active4 beds 3 baths2,542 sq. ft.
$602,325Active4 beds 3 baths2,542 sq. ft.1110 Codah Drive, Mount Juliet, TN 37122
MLS# 3056630Listed by: BEAZER HOMES - New
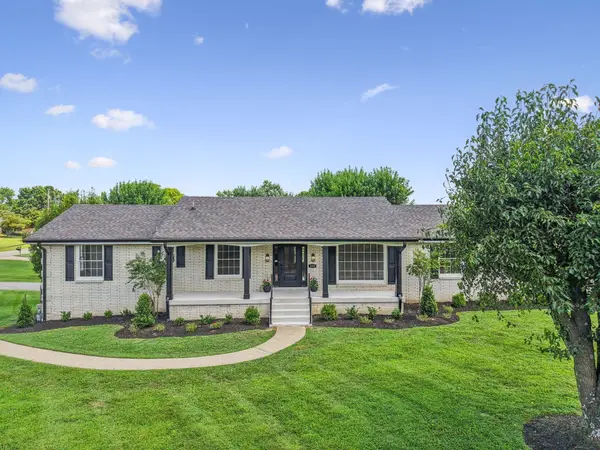 $792,500Active4 beds 4 baths3,736 sq. ft.
$792,500Active4 beds 4 baths3,736 sq. ft.100 Catalpa Dr, Mount Juliet, TN 37122
MLS# 3054393Listed by: BENCHMARK REALTY, LLC 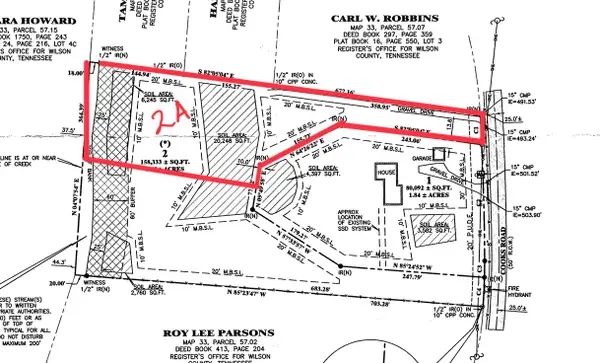 $230,000Pending1.8 Acres
$230,000Pending1.8 Acres0 Cooks Rd, Mount Juliet, TN 37122
MLS# 3052081Listed by: DISCOVER REALTY & AUCTION, LLC- Open Sun, 2 to 4pmNew
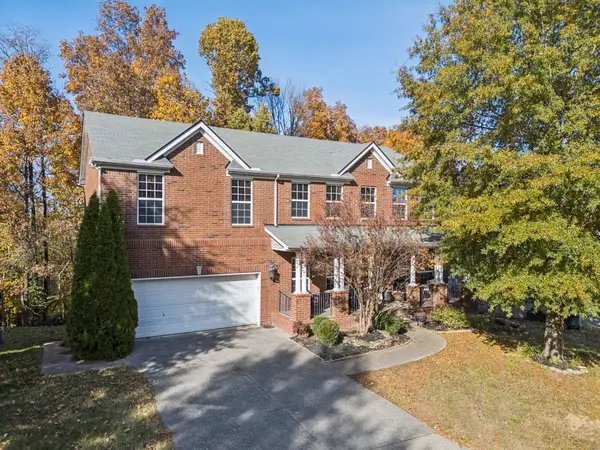 $739,900Active5 beds 4 baths4,374 sq. ft.
$739,900Active5 beds 4 baths4,374 sq. ft.322 Forest Bend Dr, Mount Juliet, TN 37122
MLS# 3045310Listed by: COMPASS RE - New
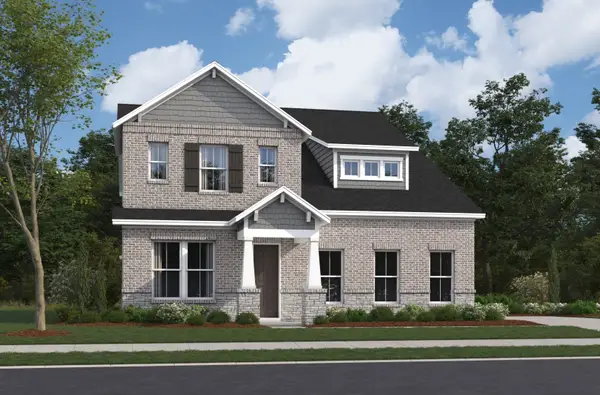 $799,990Active4 beds 4 baths3,442 sq. ft.
$799,990Active4 beds 4 baths3,442 sq. ft.143 Windtree Club Drive, Mount Juliet, TN 37122
MLS# 3051697Listed by: BEAZER HOMES
