144 Emeline Way, Mount Juliet, TN 37122
Local realty services provided by:ERA Chappell & Associates Realty & Rental
144 Emeline Way,Mount Juliet, TN 37122
$649,995
- 5 Beds
- 4 Baths
- 3,164 sq. ft.
- Single family
- Pending
Listed by: matt cantrell
Office: ashton nashville residential
MLS#:3033731
Source:NASHVILLE
Price summary
- Price:$649,995
- Price per sq. ft.:$205.43
- Monthly HOA dues:$100
About this home
Homesite #64 - Welcome to the stunning Jordan floorplan by Ashton Woods Homes, a stylish home that perfectly blends luxury and functionality. Professionally curated with the Artisan Collection, the gourmet kitchen features light grey cabinets, black hardware, quartz countertops, 4" x 4" tile backsplash and stainless appliances including a double oven. The Kitchen flows seamlessly into the open concept living and dining areas, creating a warm and inviting atmosphere for gatherings. Step outside to the covered patio, where you can enjoy relaxing evenings overlooking the large yard, perfect for play, pets or future outdoor upgrades. Retreat to the luxurious primary suite, which showcases a stunning spa-like bathroom featuring separate sinks with quartz countertops, Deluxe shower with built in seat and a free-standing tub for ultimate relaxation. A versatile loft area provides additional space for a media room or game area. You’ll love the first-floor guest retreat, perfect for visitors or multi-generational living. A study is also located on the main level, providing the perfect space for those who would like a formal dining room or dedicated home office. Located just 10 minutes from shopping, dining, top-rated Mt. Juliet schools and everyday conveniences, this home delivers both comfort and convenience in one beautiful package. Willow Landing offers a lifestyle built around natural elements and relaxation with a gorgeous swimming pool, cabana, playground and walking trail coming soon. Stop by to see this home for yourself as it will not last long!
Contact an agent
Home facts
- Year built:2025
- Listing ID #:3033731
- Added:424 day(s) ago
- Updated:February 13, 2026 at 08:50 AM
Rooms and interior
- Bedrooms:5
- Total bathrooms:4
- Full bathrooms:4
- Living area:3,164 sq. ft.
Heating and cooling
- Cooling:Central Air, Electric
- Heating:Central, Furnace, Natural Gas
Structure and exterior
- Year built:2025
- Building area:3,164 sq. ft.
Schools
- High school:Mt. Juliet High School
- Middle school:West Wilson Middle School
- Elementary school:West Elementary
Utilities
- Water:Public, Water Available
- Sewer:STEP System
Finances and disclosures
- Price:$649,995
- Price per sq. ft.:$205.43
- Tax amount:$3,102
New listings near 144 Emeline Way
- New
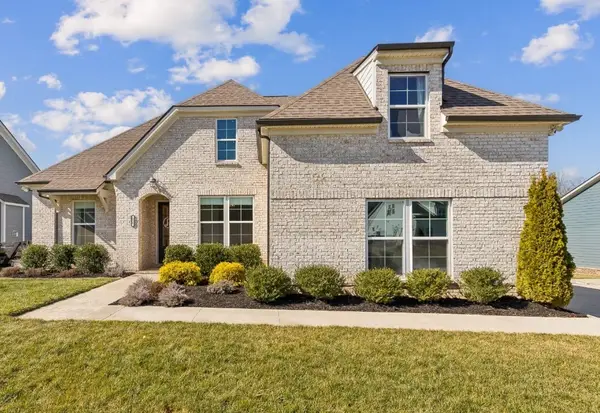 $574,900Active4 beds 3 baths2,467 sq. ft.
$574,900Active4 beds 3 baths2,467 sq. ft.536 Oakvale Ln, Mount Juliet, TN 37122
MLS# 3128032Listed by: BENCHMARK REALTY, LLC - New
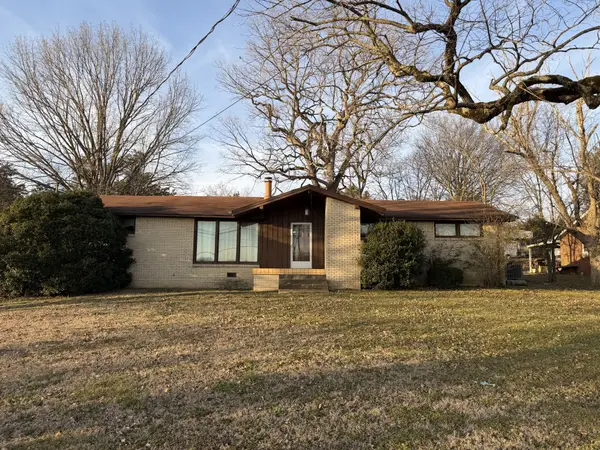 $599,900Active3 beds 2 baths1,320 sq. ft.
$599,900Active3 beds 2 baths1,320 sq. ft.10555 Lebanon Rd, Mount Juliet, TN 37122
MLS# 3128789Listed by: BENCHMARK REALTY, LLC - New
 $589,990Active4 beds 3 baths2,715 sq. ft.
$589,990Active4 beds 3 baths2,715 sq. ft.206 Acmon Blue Road, Mount Juliet, TN 37122
MLS# 3128566Listed by: RICHMOND AMERICAN HOMES OF TENNESSEE INC - New
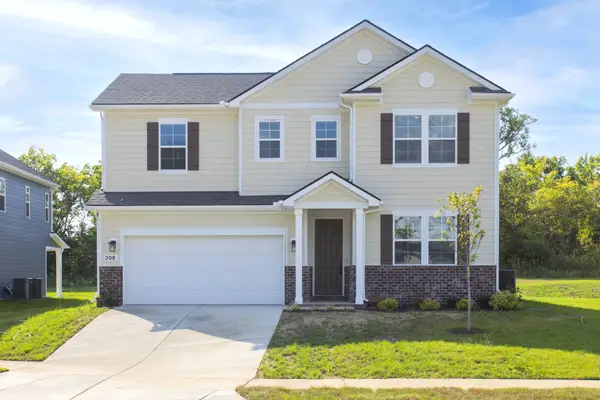 $629,990Active5 beds 3 baths2,805 sq. ft.
$629,990Active5 beds 3 baths2,805 sq. ft.208 Acmon Blue Road, Mount Juliet, TN 37122
MLS# 3128572Listed by: RICHMOND AMERICAN HOMES OF TENNESSEE INC - New
 $1,650,000Active4 beds 6 baths4,355 sq. ft.
$1,650,000Active4 beds 6 baths4,355 sq. ft.15 Gambill Cove, Mount Juliet, TN 37122
MLS# 3128511Listed by: SKC HOMES, LLC - New
 $977,000Active3 beds 2 baths2,047 sq. ft.
$977,000Active3 beds 2 baths2,047 sq. ft.5425 E Division St, Mount Juliet, TN 37122
MLS# 3128487Listed by: THE REALTY ASSOCIATION - New
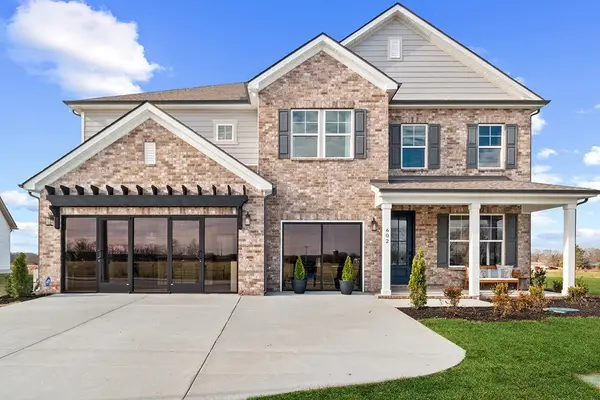 $570,990Active4 beds 4 baths3,066 sq. ft.
$570,990Active4 beds 4 baths3,066 sq. ft.820 Molly Lane, Mount Juliet, TN 37122
MLS# 3128401Listed by: CENTURY COMMUNITIES - New
 $725,000Active4 beds 4 baths4,072 sq. ft.
$725,000Active4 beds 4 baths4,072 sq. ft.1036 Kelsey Glen Dr, Mount Juliet, TN 37122
MLS# 3128449Listed by: KELLER WILLIAMS REALTY MT. JULIET - Open Sat, 2 to 4pmNew
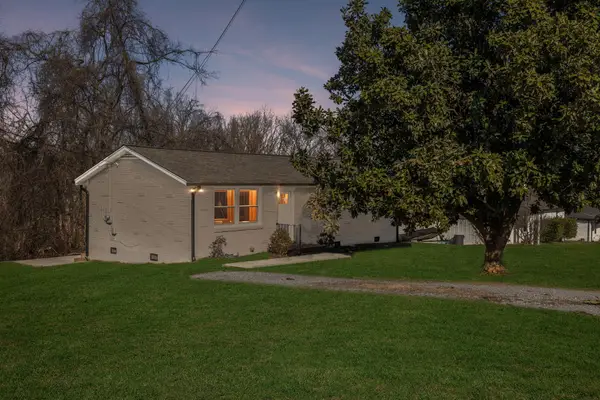 $325,000Active3 beds 1 baths954 sq. ft.
$325,000Active3 beds 1 baths954 sq. ft.99 Thelma Dr, Mount Juliet, TN 37122
MLS# 3121887Listed by: THE HUFFAKER GROUP, LLC - New
 $899,900Active15.27 Acres
$899,900Active15.27 Acres0 Canterbury Trail, Mount Juliet, TN 37122
MLS# 3127884Listed by: COMPASS RE

