1486 Guill Rd, Mount Juliet, TN 37122
Local realty services provided by:ERA Chappell & Associates Realty & Rental
1486 Guill Rd,Mount Juliet, TN 37122
$1,690,000
- 4 Beds
- 4 Baths
- - sq. ft.
- Single family
- Sold
Listed by: bobby johnson
Office: zeitlin sotheby's international realty
MLS#:2976917
Source:NASHVILLE
Sorry, we are unable to map this address
Price summary
- Price:$1,690,000
About this home
Nestled on 5.3 private acres that back up to protected Army Corps of Engineers land, this rare Mount Juliet estate is just one mile from a Percy Priest Lake boat ramp, less than 30 minutes to the heart of Nashville, and features a guest house and two powered barns. A true hidden gem, 1486 Guill Road offers an unparalleled blend of luxury, privacy, and freedom—with a long list of amenities designed for both everyday comfort and unforgettable entertaining. The main residence features 3 bedrooms and 3 bathrooms on the main level and an additional bedroom and bathroom upstairs, with sunlit living spaces, wide-open flow, and serene views from every angle. A hidden walk-in gun safe adds an unexpected element of security. Step outside to enjoy a brand-new deck and railing, an outdoor kitchen, and sweeping grounds ideal for gatherings or peaceful escapes. Adding to the rarity is a fully updated 3-bedroom guest house (2020)—perfect for extended family, guests, or rental income. The property also features two powered barns, a private shooting range, and ample room to roam. Recent upgrades include two new HVAC systems, fresh landscaping, new toilets, electric vehicle charger, and more. Whether you’re launching your boat, hosting a sunset dinner under the stars, or simply enjoying the stillness of your own land, this is more than a home—it’s a lifestyle. A destination. A sanctuary where elegance meets the outdoors, and privacy and convenience coexist beautifully.
Contact an agent
Home facts
- Year built:1987
- Listing ID #:2976917
- Added:107 day(s) ago
- Updated:December 05, 2025 at 05:38 PM
Rooms and interior
- Bedrooms:4
- Total bathrooms:4
- Full bathrooms:4
Heating and cooling
- Cooling:Central Air, Electric
- Heating:Central
Structure and exterior
- Year built:1987
Schools
- High school:Wilson Central High School
- Middle school:Gladeville Middle School
- Elementary school:Rutland Elementary
Utilities
- Water:Public, Water Available
- Sewer:Septic Tank
Finances and disclosures
- Price:$1,690,000
- Tax amount:$3,239
New listings near 1486 Guill Rd
- Open Sun, 12 to 2pmNew
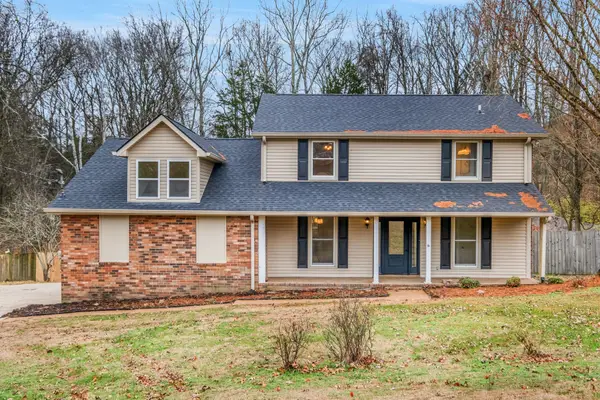 $595,000Active3 beds 3 baths2,290 sq. ft.
$595,000Active3 beds 3 baths2,290 sq. ft.115 Pascal Dr, Mount Juliet, TN 37122
MLS# 3058711Listed by: EPIQUE REALTY - New
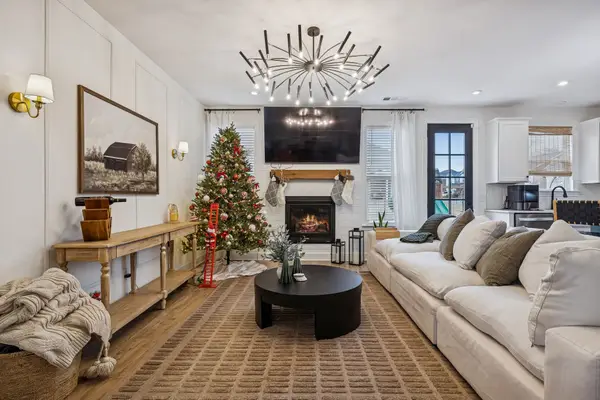 $715,000Active5 beds 4 baths3,248 sq. ft.
$715,000Active5 beds 4 baths3,248 sq. ft.501 Doxford Dr, Mount Juliet, TN 37122
MLS# 3057761Listed by: KELLER WILLIAMS REALTY - New
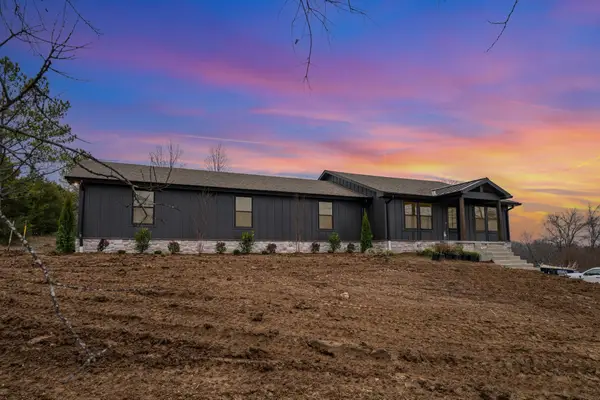 $949,900Active3 beds 3 baths3,120 sq. ft.
$949,900Active3 beds 3 baths3,120 sq. ft.527 Hunting Hills Dr, Mount Juliet, TN 37122
MLS# 3058696Listed by: DISCOVER REALTY & AUCTION, LLC 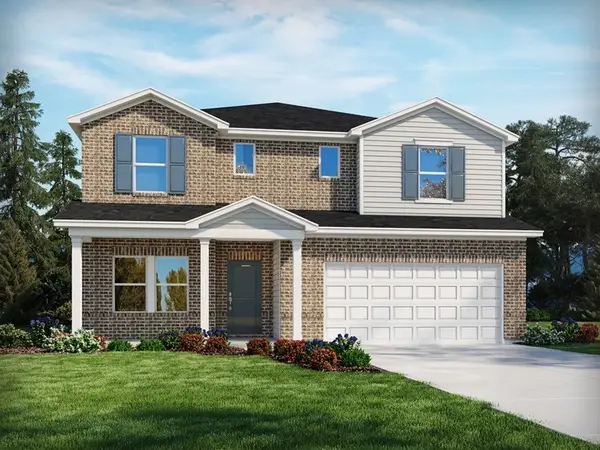 $639,390Pending5 beds 4 baths3,008 sq. ft.
$639,390Pending5 beds 4 baths3,008 sq. ft.1306 Beasley Blvd, Mount Juliet, TN 37122
MLS# 3058578Listed by: MERITAGE HOMES OF TENNESSEE, INC.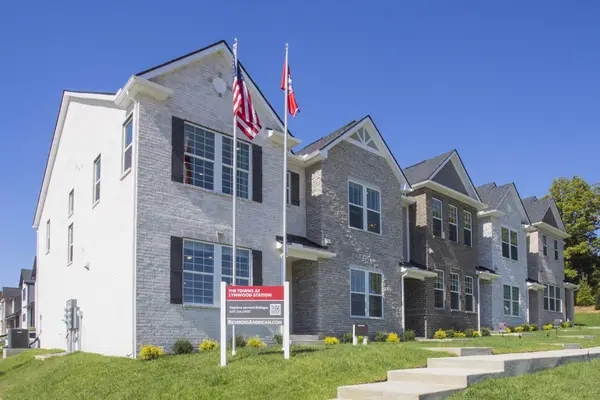 $399,990Pending3 beds 3 baths1,516 sq. ft.
$399,990Pending3 beds 3 baths1,516 sq. ft.328 Lynwood Station Boulevard, Mount Juliet, TN 37122
MLS# 3058340Listed by: RICHMOND AMERICAN HOMES OF TENNESSEE INC- New
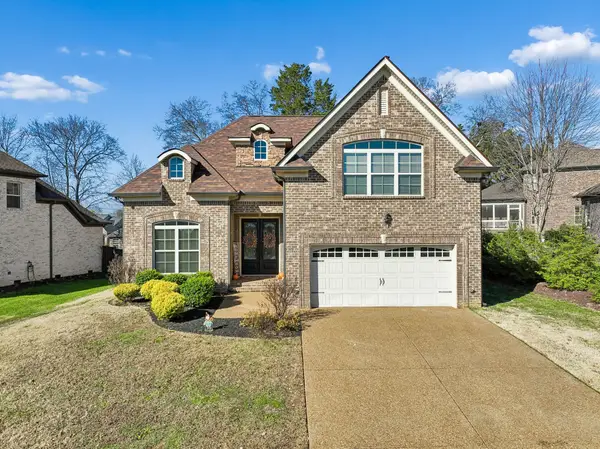 $630,000Active4 beds 3 baths2,621 sq. ft.
$630,000Active4 beds 3 baths2,621 sq. ft.1061 Stonehollow Way, Mount Juliet, TN 37122
MLS# 3058443Listed by: COMPASS TENNESSEE, LLC - Open Sat, 12 to 3pmNew
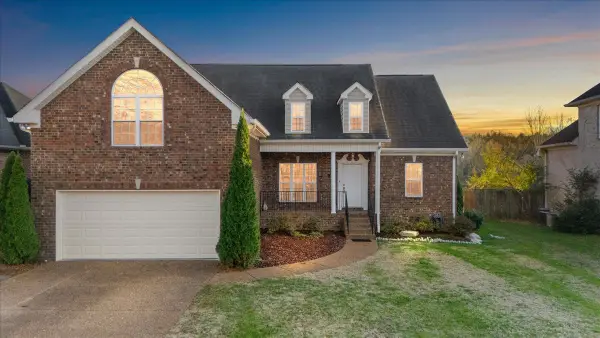 $520,000Active3 beds 2 baths2,028 sq. ft.
$520,000Active3 beds 2 baths2,028 sq. ft.1042 Stonehollow Way, Mount Juliet, TN 37122
MLS# 3058410Listed by: COLDWELL BANKER SOUTHERN REALTY - New
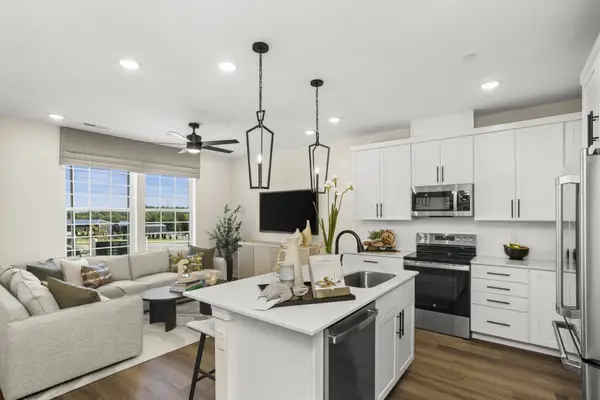 $399,990Active3 beds 3 baths1,516 sq. ft.
$399,990Active3 beds 3 baths1,516 sq. ft.310 Lynwood Station Boulevard, Mount Juliet, TN 37122
MLS# 3058369Listed by: RICHMOND AMERICAN HOMES OF TENNESSEE INC - Open Sat, 2 to 4pmNew
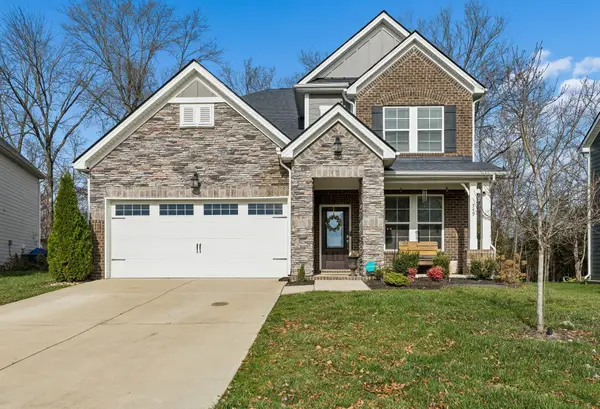 $675,000Active4 beds 3 baths2,922 sq. ft.
$675,000Active4 beds 3 baths2,922 sq. ft.549 Montrose Dr, Mount Juliet, TN 37122
MLS# 3051007Listed by: TEAM GEORGE WEEKS REAL ESTATE, LLC - New
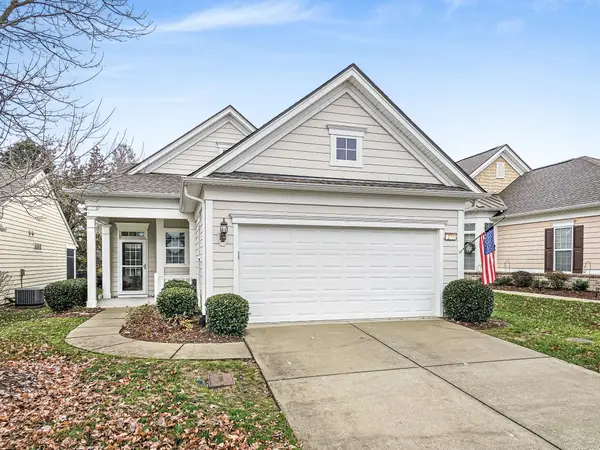 $425,000Active2 beds 2 baths1,244 sq. ft.
$425,000Active2 beds 2 baths1,244 sq. ft.234 Old Towne Dr, Mount Juliet, TN 37122
MLS# 3057886Listed by: BENCHMARK REALTY, LLC
