15 Beechwood Ct, Mount Juliet, TN 37122
Local realty services provided by:Reliant Realty ERA Powered
15 Beechwood Ct,Mount Juliet, TN 37122
$1,125,000
- 4 Beds
- 4 Baths
- 3,496 sq. ft.
- Single family
- Pending
Listed by: sarah wiley, holly andraca
Office: benchmark realty, llc.
MLS#:2940834
Source:NASHVILLE
Price summary
- Price:$1,125,000
- Price per sq. ft.:$321.8
- Monthly HOA dues:$50
About this home
Welcome to this stunning all-brick home in the highly sought-after Reserve section of Wright Farms in desirable Mount Juliet—just 13 miles from the airport. Backing up to beautiful green space with rolling hills and mature trees, this home offers peaceful views and privacy.
Enjoy resort-style living outdoors with your private gunite pool and hot tub, surrounded by lush mature landscaping. The expanded covered screened-in porch with a gas fireplace is perfect for relaxing or entertaining year-round.
Inside, you'll find 4 spacious bedrooms and 3.5 bathrooms, with nearly every bedroom featuring a walk-in closet and attached bath. A formal dining room greets you upon entry, ideal for hosting holidays or dinner parties. The large bonus room over the garage offers flexible space for work or play, while the oversized 3-car side-entry garage adds both function and curb appeal.
The heart of the home is a soaring two-story great room with a stacked stone gas fireplace and a catwalk above. The large kitchen includes an eat-in area and an extra-large walk-in pantry. Plantation shutters have been added throughout the home, enhancing both style and comfort.
Located in one of Mount Juliet’s most prestigious communities, this home offers the perfect balance of luxury, privacy, and convenience. Don’t miss the opportunity to own a slice of Tennessee paradise in Wright Farms. Call to schedule your private tour today.
Contact an agent
Home facts
- Year built:2017
- Listing ID #:2940834
- Added:129 day(s) ago
- Updated:December 04, 2025 at 08:55 AM
Rooms and interior
- Bedrooms:4
- Total bathrooms:4
- Full bathrooms:3
- Half bathrooms:1
- Living area:3,496 sq. ft.
Heating and cooling
- Cooling:Ceiling Fan(s), Central Air, Electric
- Heating:Central, Natural Gas
Structure and exterior
- Year built:2017
- Building area:3,496 sq. ft.
- Lot area:0.43 Acres
Schools
- High school:Wilson Central High School
- Middle school:Gladeville Middle School
- Elementary school:Rutland Elementary
Utilities
- Water:Public, Water Available
- Sewer:STEP System
Finances and disclosures
- Price:$1,125,000
- Price per sq. ft.:$321.8
- Tax amount:$3,343
New listings near 15 Beechwood Ct
- Open Sun, 2 to 4pmNew
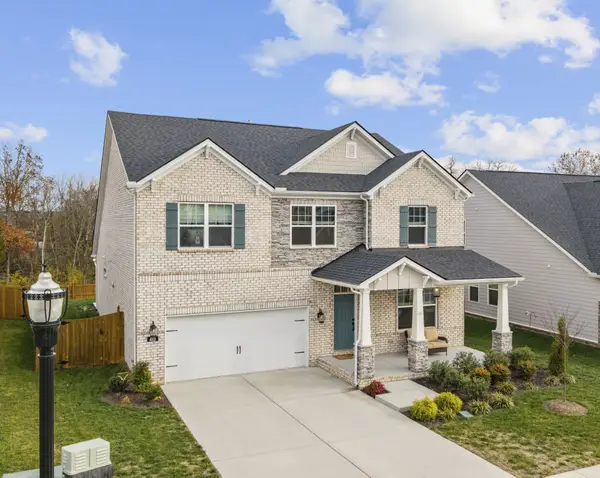 $699,900Active4 beds 4 baths2,884 sq. ft.
$699,900Active4 beds 4 baths2,884 sq. ft.413 Mabels Way, Mount Juliet, TN 37122
MLS# 3049831Listed by: RE/MAX EXCEPTIONAL PROPERTIES - New
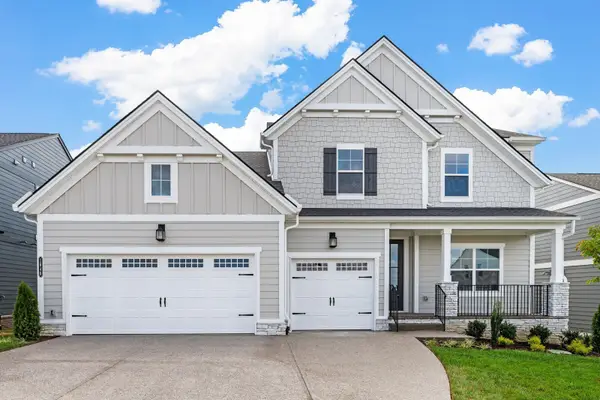 $599,990Active4 beds 3 baths2,527 sq. ft.
$599,990Active4 beds 3 baths2,527 sq. ft.1040 Cherry Tree Dr, Mount Juliet, TN 37122
MLS# 3057869Listed by: DREES HOMES - New
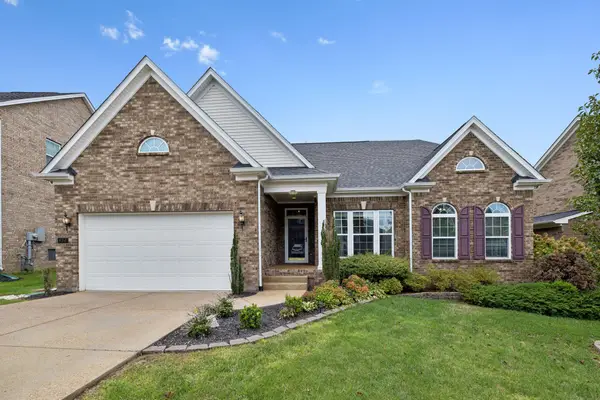 $530,000Active3 beds 2 baths2,135 sq. ft.
$530,000Active3 beds 2 baths2,135 sq. ft.432 Warren Hill Dr, Mount Juliet, TN 37122
MLS# 3046912Listed by: ONWARD REAL ESTATE - New
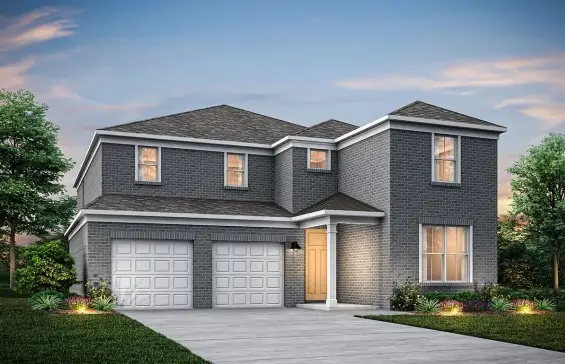 $724,990Active5 beds 4 baths3,284 sq. ft.
$724,990Active5 beds 4 baths3,284 sq. ft.478 Brownstone Street, Mount Juliet, TN 37122
MLS# 3057758Listed by: PULTE HOMES TENNESSEE - New
 $735,000Active5 beds 4 baths3,240 sq. ft.
$735,000Active5 beds 4 baths3,240 sq. ft.31 Foxton Court, Mount Juliet, TN 37122
MLS# 3057762Listed by: RICHMOND AMERICAN HOMES OF TENNESSEE INC - New
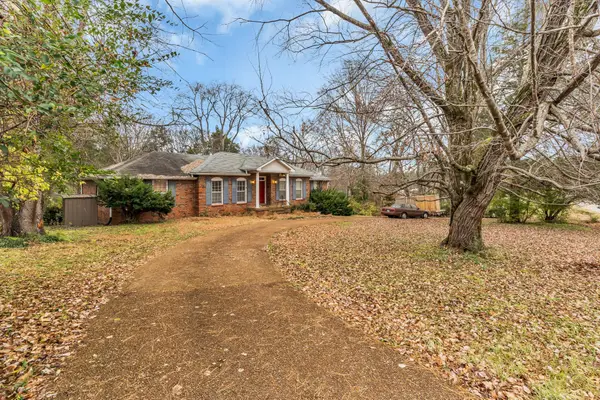 $449,900Active3 beds 3 baths3,089 sq. ft.
$449,900Active3 beds 3 baths3,089 sq. ft.503 Hillwood Dr, Mount Juliet, TN 37122
MLS# 3045168Listed by: BERNIE GALLERANI REAL ESTATE - New
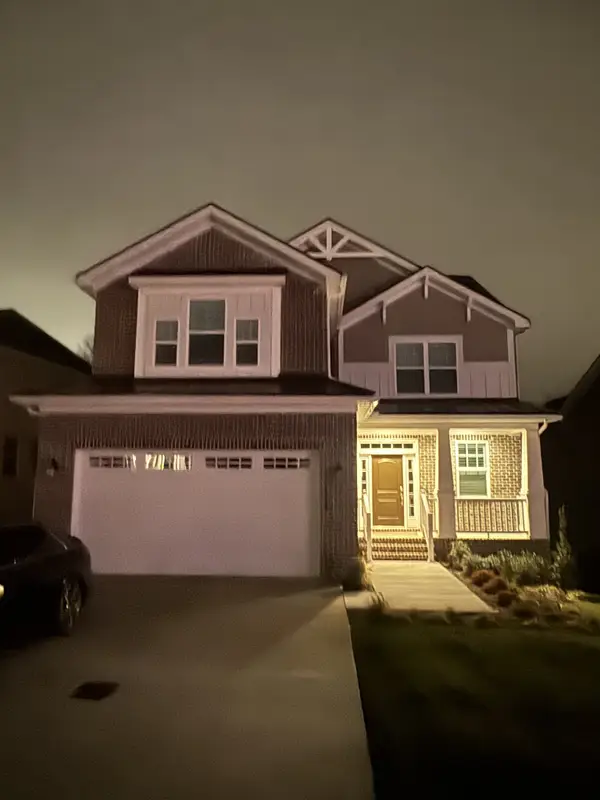 $853,000Active5 beds 4 baths3,288 sq. ft.
$853,000Active5 beds 4 baths3,288 sq. ft.1082 Oakhall Dr, Mount Juliet, TN 37122
MLS# 3057010Listed by: REALTY ONE GROUP MUSIC CITY - New
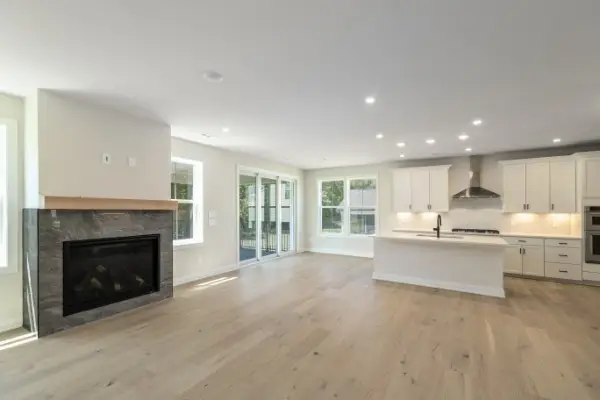 $839,000Active4 beds 4 baths2,834 sq. ft.
$839,000Active4 beds 4 baths2,834 sq. ft.460 Tomlinson Pointe Dr, Mount Juliet, TN 37122
MLS# 3056805Listed by: TOLL BROTHERS REAL ESTATE, INC - New
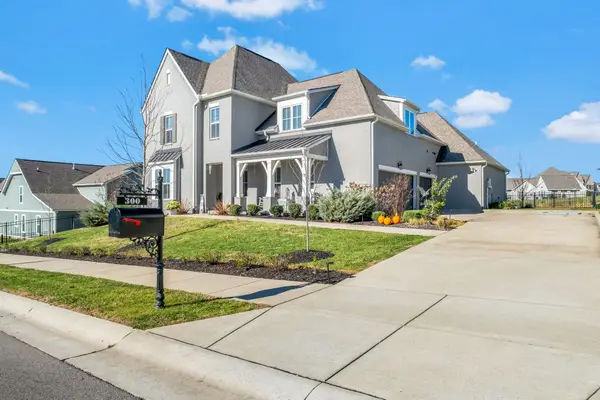 $1,020,000Active5 beds 5 baths4,106 sq. ft.
$1,020,000Active5 beds 5 baths4,106 sq. ft.300 Croft Way, Mount Juliet, TN 37122
MLS# 3056735Listed by: COMPASS RE - New
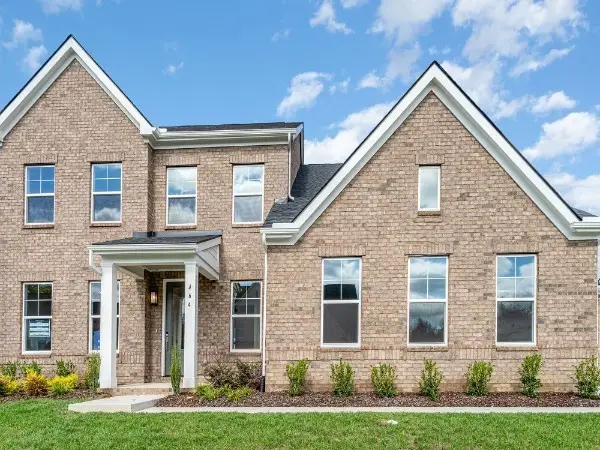 $924,000Active4 beds 5 baths3,312 sq. ft.
$924,000Active4 beds 5 baths3,312 sq. ft.450 Tomlinson Pointe Dr, Mount Juliet, TN 37122
MLS# 3056791Listed by: TOLL BROTHERS REAL ESTATE, INC
