210 Crestview Dr, Mount Juliet, TN 37122
Local realty services provided by:Reliant Realty ERA Powered
210 Crestview Dr,Mount Juliet, TN 37122
$339,000
- 3 Beds
- 2 Baths
- 1,960 sq. ft.
- Mobile / Manufactured
- Active
Listed by:pam bardy
Office:keller williams realty mt. juliet
MLS#:2985321
Source:NASHVILLE
Price summary
- Price:$339,000
- Price per sq. ft.:$172.96
About this home
Don't miss out on a sweet home with easy access to Old Hickory Lake and Boathouse at Benders Ferry!! This home has been beautifully renovated and is move-in ready featuring 3-bedroom and 2 baths on one plus acre with valuable upgrades! As you enter, spacious dining area to your right and spacious kitchen area with NEW upgraded cabinets with soft close drawers, quartz counter, and stylish backsplash. Kitchen appliances & Washer/Dryer stay. HUGE great room with fireplace and spacious primary bedroom with own bath which also has NEW flooring, cabinets, counters, and tile wall behind garden tub. Notice the skylight and HUGE walk-in closet. Love the split-bedroom floorplan! Two secondary bedrooms with 2nd full tub/shower combo bath, new vanity and fixtures! Flooring has been upgraded throughout. Two brand new decks, large, fenced yard, and large storage shed. Home backs to natural area and a portion of the lot are wooded!! Spot wildlife daily! Again, great location with easy access to Old Hickory Lake. There are multiple BOAT RAMPS nearby. One of the best deals in Mt. Juliet!!
Contact an agent
Home facts
- Year built:1994
- Listing ID #:2985321
- Added:1 day(s) ago
- Updated:August 29, 2025 at 02:49 PM
Rooms and interior
- Bedrooms:3
- Total bathrooms:2
- Full bathrooms:2
- Living area:1,960 sq. ft.
Heating and cooling
- Cooling:Ceiling Fan(s), Central Air
- Heating:Central
Structure and exterior
- Roof:Shingle
- Year built:1994
- Building area:1,960 sq. ft.
- Lot area:1.03 Acres
Schools
- High school:Mt. Juliet High School
- Middle school:West Wilson Middle School
- Elementary school:West Elementary
Utilities
- Water:Public, Water Available
- Sewer:Septic Tank
Finances and disclosures
- Price:$339,000
- Price per sq. ft.:$172.96
- Tax amount:$593
New listings near 210 Crestview Dr
- New
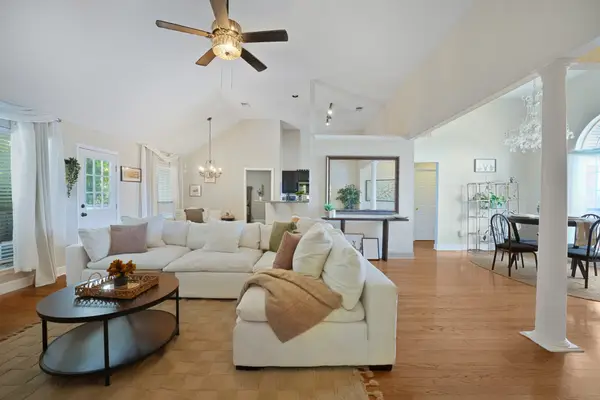 $450,000Active3 beds 2 baths2,172 sq. ft.
$450,000Active3 beds 2 baths2,172 sq. ft.2101 Maricourt St, Old Hickory, TN 37138
MLS# 2981335Listed by: KELLER WILLIAMS REALTY MT. JULIET  $610,000Pending4 beds 4 baths2,768 sq. ft.
$610,000Pending4 beds 4 baths2,768 sq. ft.1400 Beasley Blvd, Mount Juliet, TN 37122
MLS# 2985499Listed by: MERITAGE HOMES OF TENNESSEE, INC.- New
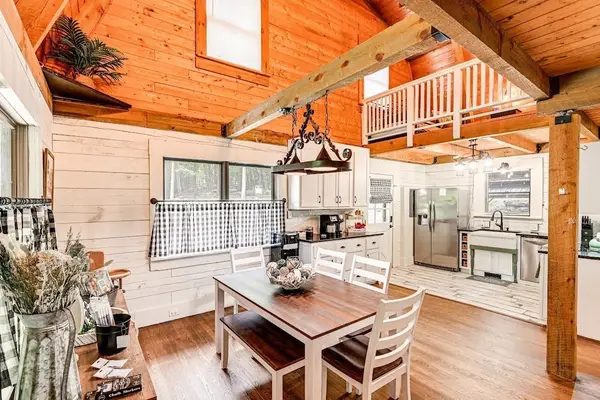 $625,000Active4 beds 2 baths2,064 sq. ft.
$625,000Active4 beds 2 baths2,064 sq. ft.44 Kimwood Dr, Mount Juliet, TN 37122
MLS# 2979693Listed by: THE HUFFAKER GROUP, LLC - New
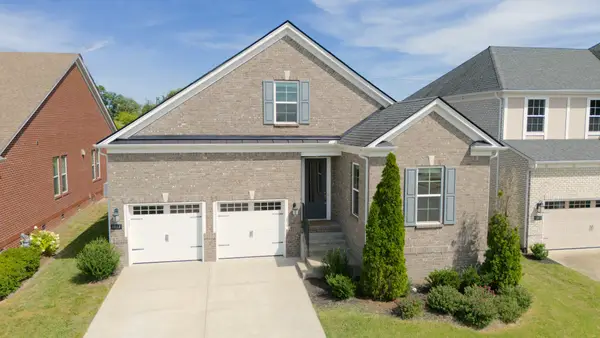 $565,000Active3 beds 3 baths2,352 sq. ft.
$565,000Active3 beds 3 baths2,352 sq. ft.1012 Syler Dr, Mount Juliet, TN 37122
MLS# 2985381Listed by: LPT REALTY LLC - New
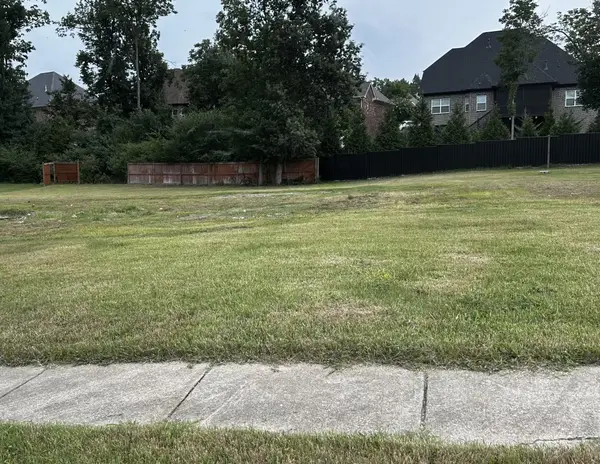 $350,000Active0.39 Acres
$350,000Active0.39 Acres5095 Citation Dr, Mount Juliet, TN 37122
MLS# 2982117Listed by: ADARO REALTY - New
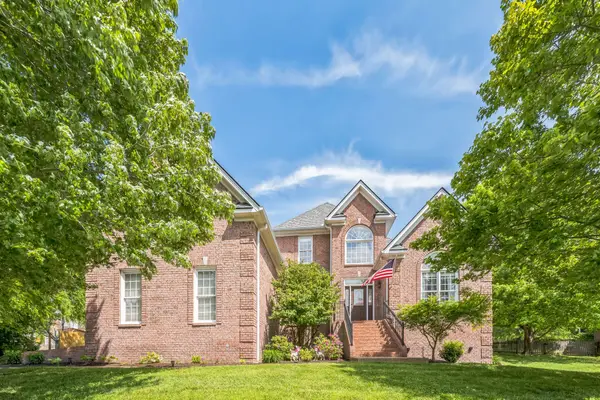 $880,000Active3 beds 5 baths4,723 sq. ft.
$880,000Active3 beds 5 baths4,723 sq. ft.2005 Earl Pearce Cir, Mount Juliet, TN 37122
MLS# 2982170Listed by: CRYE-LEIKE, INC., REALTORS 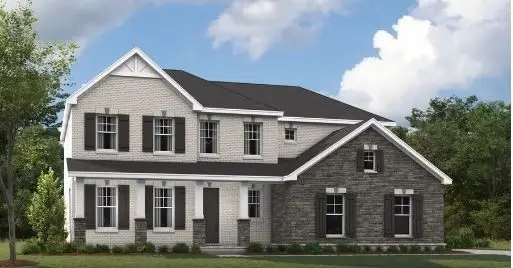 $799,990Pending5 beds 3 baths3,147 sq. ft.
$799,990Pending5 beds 3 baths3,147 sq. ft.121 East Hill Street, Mount Juliet, TN 37122
MLS# 2981869Listed by: RICHMOND AMERICAN HOMES OF TENNESSEE INC- New
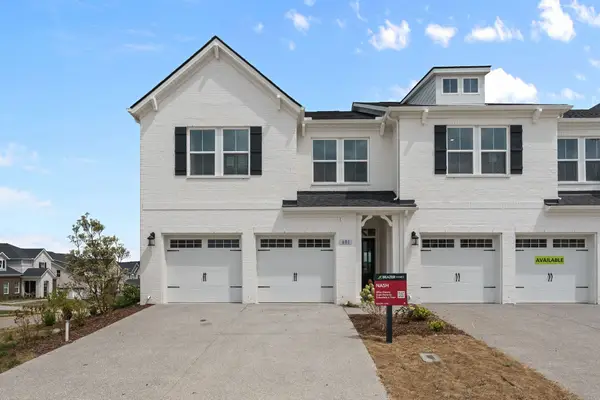 $425,990Active3 beds 4 baths2,012 sq. ft.
$425,990Active3 beds 4 baths2,012 sq. ft.614 Club View Way, Mount Juliet, TN 37122
MLS# 2981713Listed by: BEAZER HOMES 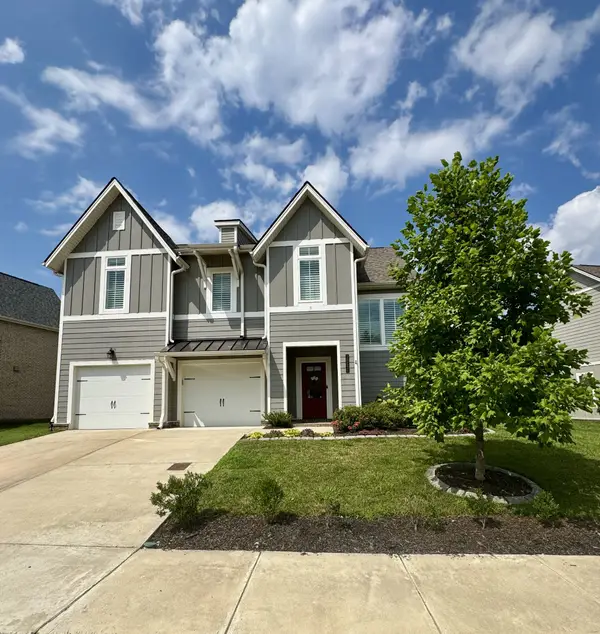 $725,000Pending4 beds 3 baths2,690 sq. ft.
$725,000Pending4 beds 3 baths2,690 sq. ft.2011 Farm St, Mount Juliet, TN 37122
MLS# 2969197Listed by: COMPASS RE
