267 Salient Ln, Mount Juliet, TN 37122
Local realty services provided by:Reliant Realty ERA Powered
267 Salient Ln,Mount Juliet, TN 37122
$565,000
- 2 Beds
- 2 Baths
- 1,728 sq. ft.
- Single family
- Active
Listed by: bill lurwick, mike grumbles, broker
Office: gray fox realty
MLS#:3043204
Source:NASHVILLE
Price summary
- Price:$565,000
- Price per sq. ft.:$326.97
- Monthly HOA dues:$387
About this home
Welcome to easy living in the 55+ Lake Providence Del Webb community! This home has been lovingly cared for, and with fresh paint and brand new flooring just finished in 2025, it’s a blank canvas ready for your style. The highly sought-after Copper Ridge floor plan gives you plenty of space, including a dedicated office and a sunny Florida room—perfect for relaxing or entertaining.
Life here is all about enjoying yourself. Head over to the 24,000 sq. ft. clubhouse for a swim in the indoor pool, a workout in the fitness center, or maybe a painting class in the art studio. There’s always something happening! Outdoors, you’ll love strolling or biking along five miles of paved trails, or meeting friends by the sparkling 13-acre lake. Play a round of pickleball, tennis, or bocce ball, then unwind at the resort-style pool and spa.
Gardening, exploring, socializing—Lake Providence makes it all possible. With a full-time lifestyle director, you’ll always find something fun on the calendar. Best of all, the HOA covers your lawn care, so you can focus on what matters most: making the most of this vibrant community!
Contact an agent
Home facts
- Year built:2013
- Listing ID #:3043204
- Added:39 day(s) ago
- Updated:December 30, 2025 at 03:18 PM
Rooms and interior
- Bedrooms:2
- Total bathrooms:2
- Full bathrooms:2
- Living area:1,728 sq. ft.
Heating and cooling
- Cooling:Ceiling Fan(s), Central Air
- Heating:Central, Natural Gas
Structure and exterior
- Year built:2013
- Building area:1,728 sq. ft.
- Lot area:0.14 Acres
Schools
- High school:Wilson Central High School
- Middle school:Gladeville Middle School
- Elementary school:Rutland Elementary
Utilities
- Water:Public, Water Available
- Sewer:Public Sewer
Finances and disclosures
- Price:$565,000
- Price per sq. ft.:$326.97
- Tax amount:$1,859
New listings near 267 Salient Ln
- Open Tue, 10:30am to 4:30pmNew
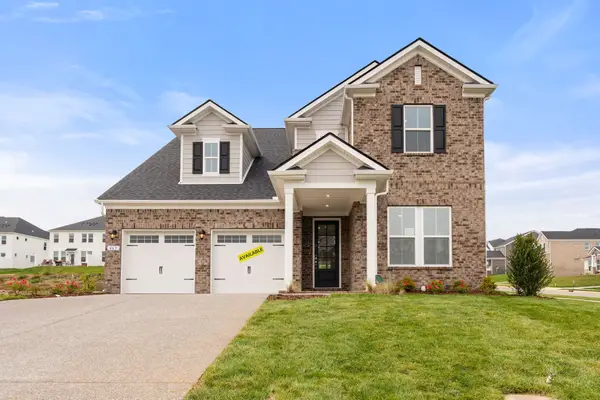 $674,990Active4 beds 4 baths2,725 sq. ft.
$674,990Active4 beds 4 baths2,725 sq. ft.463 Wedge Way, Mount Juliet, TN 37122
MLS# 3069496Listed by: BEAZER HOMES - New
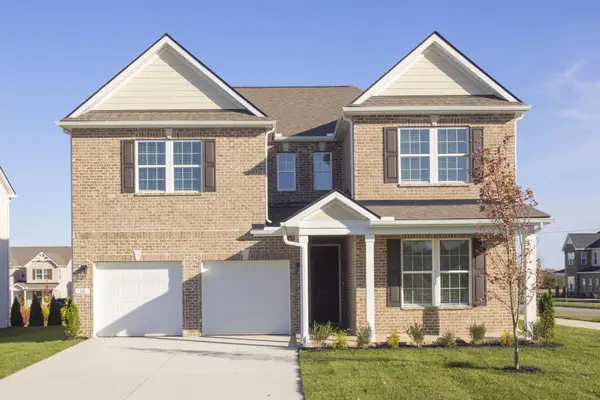 $659,990Active5 beds 4 baths2,943 sq. ft.
$659,990Active5 beds 4 baths2,943 sq. ft.30 Foxton Court, Mount Juliet, TN 37122
MLS# 3069128Listed by: RICHMOND AMERICAN HOMES OF TENNESSEE INC - Open Tue, 10:30am to 4:30pmNew
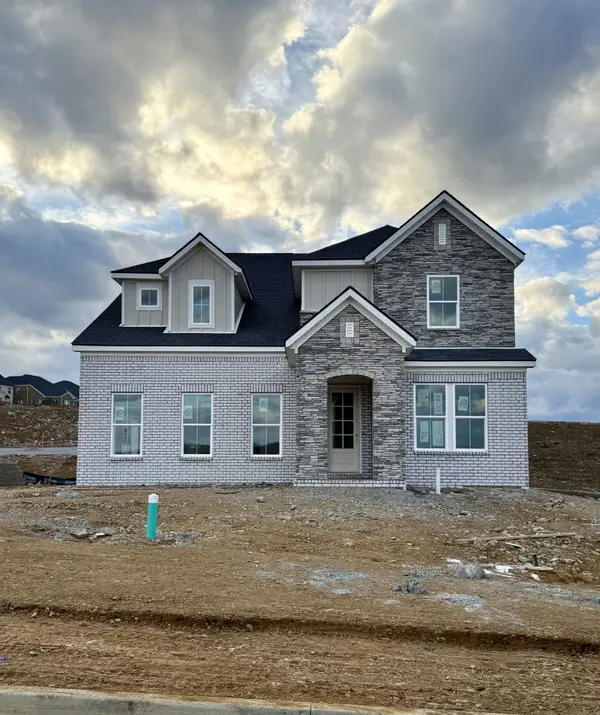 $809,990Active5 beds 4 baths3,442 sq. ft.
$809,990Active5 beds 4 baths3,442 sq. ft.147 Windtree Club Drive, Mount Juliet, TN 37122
MLS# 3069130Listed by: BEAZER HOMES - New
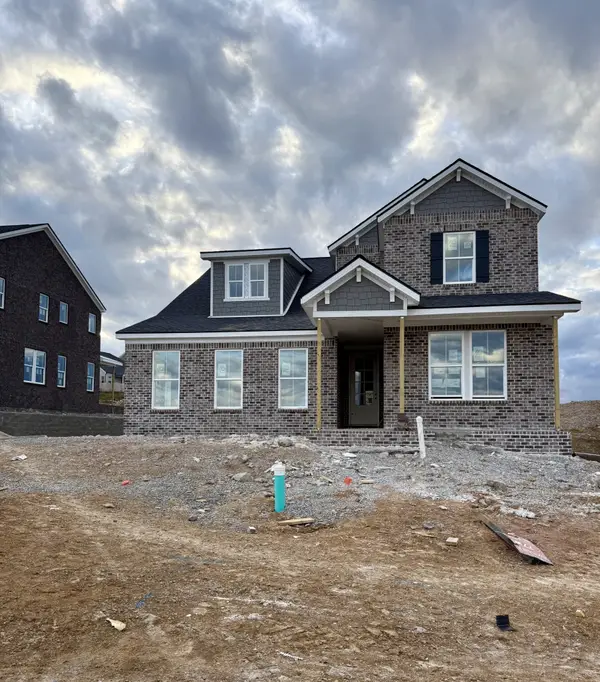 $702,990Active4 beds 4 baths3,334 sq. ft.
$702,990Active4 beds 4 baths3,334 sq. ft.145 Windtree Club Drive, Mount Juliet, TN 37122
MLS# 3069133Listed by: BEAZER HOMES - New
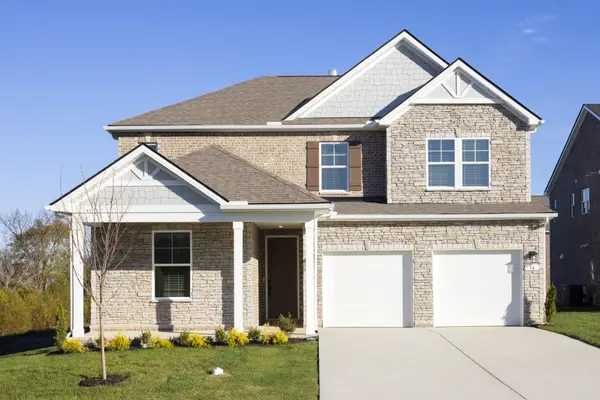 $639,990Active4 beds 3 baths2,801 sq. ft.
$639,990Active4 beds 3 baths2,801 sq. ft.37 Foxton Court, Mount Juliet, TN 37122
MLS# 3069135Listed by: RICHMOND AMERICAN HOMES OF TENNESSEE INC - New
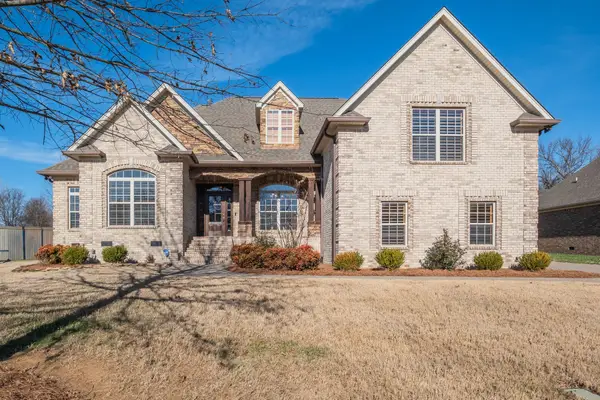 $795,000Active5 beds 4 baths2,945 sq. ft.
$795,000Active5 beds 4 baths2,945 sq. ft.1019 Berkshire Blvd, Mount Juliet, TN 37122
MLS# 3068260Listed by: ONWARD REAL ESTATE 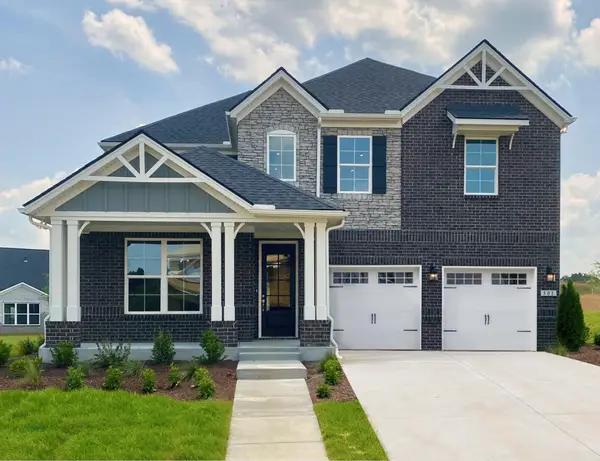 $699,990Pending5 beds 4 baths3,107 sq. ft.
$699,990Pending5 beds 4 baths3,107 sq. ft.305 Blackland Drive, Mount Juliet, TN 37122
MLS# 3068675Listed by: BEAZER HOMES- New
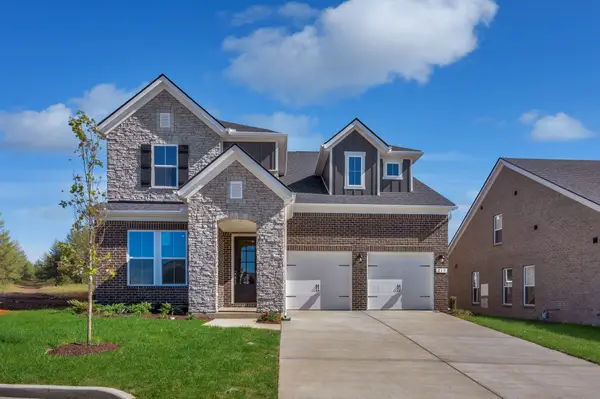 $749,990Active5 beds 4 baths3,435 sq. ft.
$749,990Active5 beds 4 baths3,435 sq. ft.3435 Maywood Court, Mount Juliet, TN 37122
MLS# 3068684Listed by: BEAZER HOMES 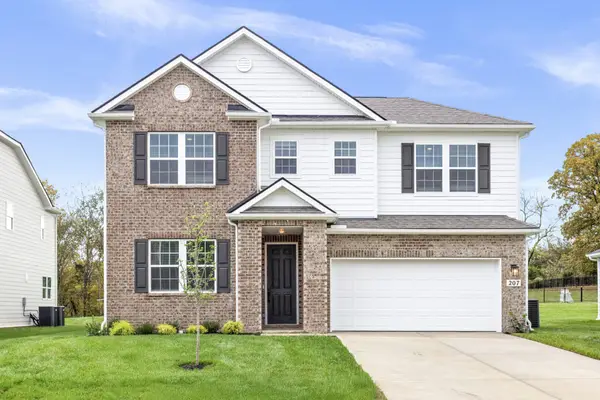 $638,990Pending5 beds 3 baths2,805 sq. ft.
$638,990Pending5 beds 3 baths2,805 sq. ft.207 Acmon Blue Road, Mount Juliet, TN 37122
MLS# 3068645Listed by: RICHMOND AMERICAN HOMES OF TENNESSEE INC- New
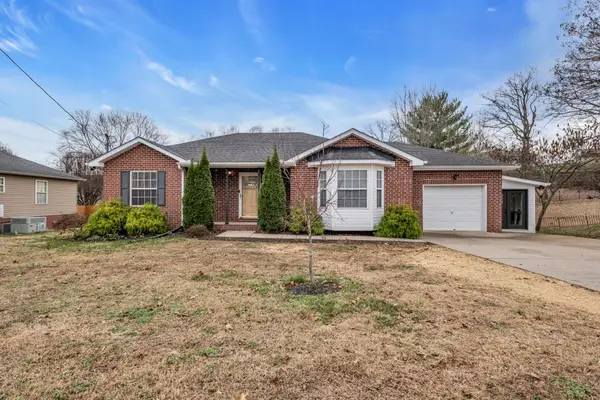 $390,000Active3 beds 2 baths1,266 sq. ft.
$390,000Active3 beds 2 baths1,266 sq. ft.811 Pebble Beach Cir, Mount Juliet, TN 37122
MLS# 3068357Listed by: EXP REALTY
