2976 Kingston Cir S, Mount Juliet, TN 37122
Local realty services provided by:ERA Chappell & Associates Realty & Rental
Listed by: gary ashton, jarrod curcio
Office: the ashton real estate group of re/max advantage
MLS#:2778555
Source:NASHVILLE
Price summary
- Price:$849,000
- Price per sq. ft.:$237.82
- Monthly HOA dues:$220
About this home
Nestled within the prestigious gated neighborhood of The Village at Providence, this home offers a perfect blend of elegance and comfort. Its open-plan design is highlighted by newly polished hardwood floors, creating a welcoming and cozy interior. The kitchen has been masterfully reimagined, boasting expanded counter space, increased storage, premium appliances, bespoke cabinetry, a designer tile backsplash, and gleaming quartz surfaces. A versatile bonus room provides the perfect space for a workspace, media area, or personal retreat. Thoughtful details abound throughout the home, including stylish wallpaper, custom lighting, built-ins, and intricate trim accents, all complemented by designer finishes and premium materials that add a touch of luxury to every corner. Outside, an oasis awaits. A shimmering pool is set amidst refreshed landscaping, enclosed by a brand-new wood privacy fence for added seclusion. Two covered porches offer ideal spots for relaxation or entertaining, making the outdoor space as inviting as the interior. Modern comforts are seamlessly integrated, with a whole-house water softener system ensuring clean, filtered water throughout. Combining classic Southern charm with contemporary sophistication, this meticulously updated home is a true masterpiece, ready to meet the needs of today’s discerning homeowner. Up to 1% lender credit if buyer uses Seller's Preferred Lender.
Contact an agent
Home facts
- Year built:2007
- Listing ID #:2778555
- Added:322 day(s) ago
- Updated:December 04, 2025 at 03:23 PM
Rooms and interior
- Bedrooms:3
- Total bathrooms:4
- Full bathrooms:2
- Half bathrooms:2
- Living area:3,570 sq. ft.
Heating and cooling
- Cooling:Ceiling Fan(s), Central Air
- Heating:Central, Electric
Structure and exterior
- Roof:Shingle
- Year built:2007
- Building area:3,570 sq. ft.
- Lot area:0.17 Acres
Schools
- High school:Wilson Central High School
- Middle school:Gladeville Middle School
- Elementary school:Rutland Elementary
Utilities
- Water:Public, Water Available
- Sewer:Public Sewer
Finances and disclosures
- Price:$849,000
- Price per sq. ft.:$237.82
- Tax amount:$2,747
New listings near 2976 Kingston Cir S
- Open Sun, 2 to 4pmNew
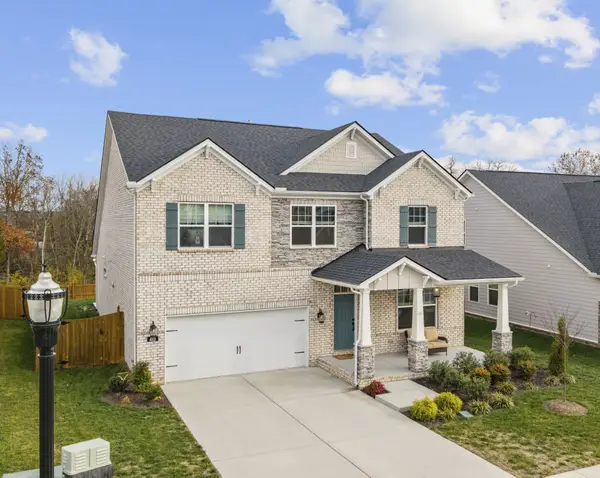 $699,900Active4 beds 4 baths2,884 sq. ft.
$699,900Active4 beds 4 baths2,884 sq. ft.413 Mabels Way, Mount Juliet, TN 37122
MLS# 3049831Listed by: RE/MAX EXCEPTIONAL PROPERTIES - New
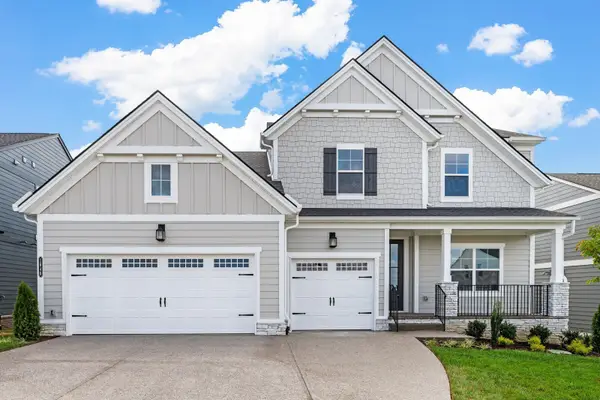 $599,990Active4 beds 3 baths2,527 sq. ft.
$599,990Active4 beds 3 baths2,527 sq. ft.1040 Cherry Tree Dr, Mount Juliet, TN 37122
MLS# 3057869Listed by: DREES HOMES - New
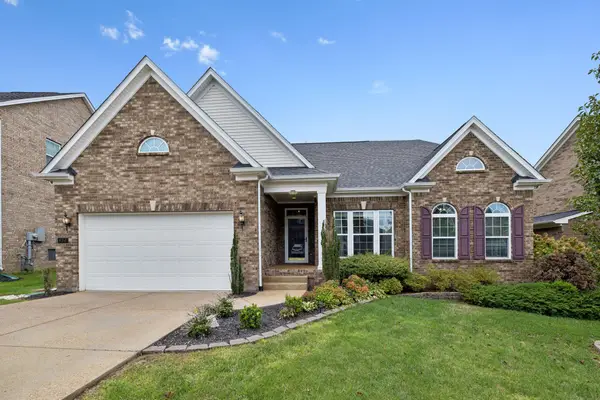 $530,000Active3 beds 2 baths2,135 sq. ft.
$530,000Active3 beds 2 baths2,135 sq. ft.432 Warren Hill Dr, Mount Juliet, TN 37122
MLS# 3046912Listed by: ONWARD REAL ESTATE - New
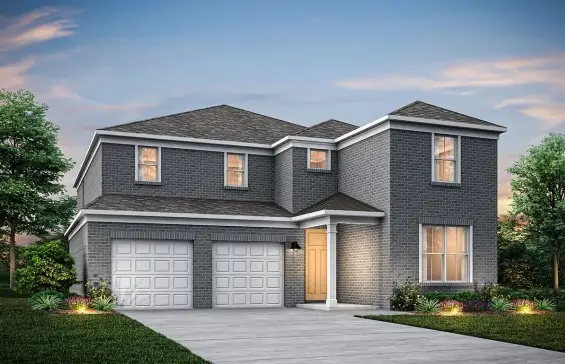 $724,990Active5 beds 4 baths3,284 sq. ft.
$724,990Active5 beds 4 baths3,284 sq. ft.478 Brownstone Street, Mount Juliet, TN 37122
MLS# 3057758Listed by: PULTE HOMES TENNESSEE - New
 $735,000Active5 beds 4 baths3,240 sq. ft.
$735,000Active5 beds 4 baths3,240 sq. ft.31 Foxton Court, Mount Juliet, TN 37122
MLS# 3057762Listed by: RICHMOND AMERICAN HOMES OF TENNESSEE INC - New
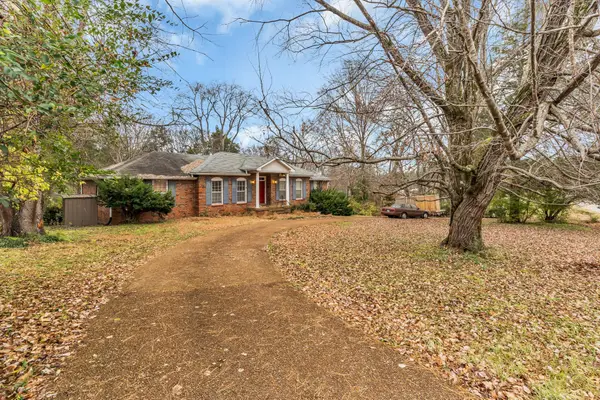 $449,900Active3 beds 3 baths3,089 sq. ft.
$449,900Active3 beds 3 baths3,089 sq. ft.503 Hillwood Dr, Mount Juliet, TN 37122
MLS# 3045168Listed by: BERNIE GALLERANI REAL ESTATE - New
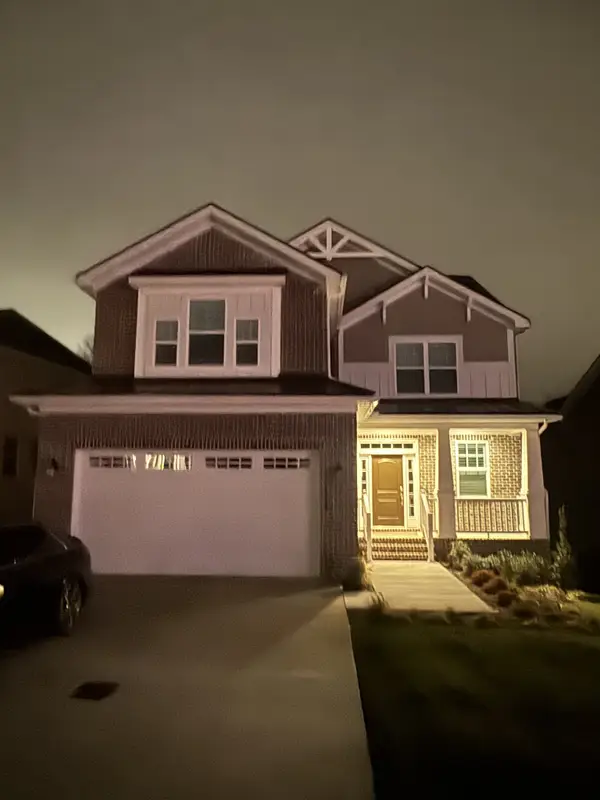 $853,000Active5 beds 4 baths3,288 sq. ft.
$853,000Active5 beds 4 baths3,288 sq. ft.1082 Oakhall Dr, Mount Juliet, TN 37122
MLS# 3057010Listed by: REALTY ONE GROUP MUSIC CITY - New
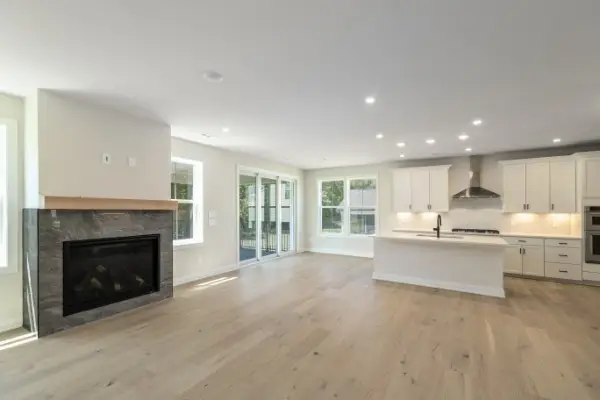 $839,000Active4 beds 4 baths2,834 sq. ft.
$839,000Active4 beds 4 baths2,834 sq. ft.460 Tomlinson Pointe Dr, Mount Juliet, TN 37122
MLS# 3056805Listed by: TOLL BROTHERS REAL ESTATE, INC - New
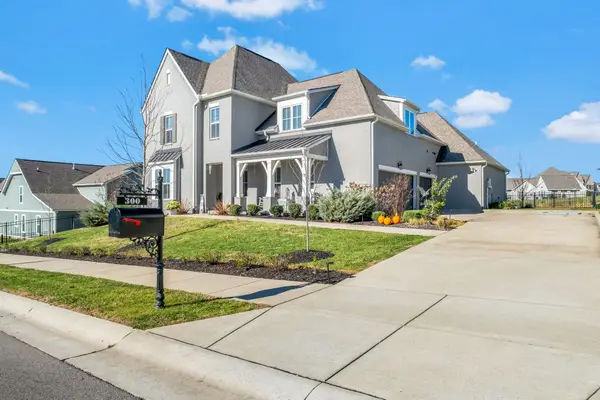 $1,020,000Active5 beds 5 baths4,106 sq. ft.
$1,020,000Active5 beds 5 baths4,106 sq. ft.300 Croft Way, Mount Juliet, TN 37122
MLS# 3056735Listed by: COMPASS RE - New
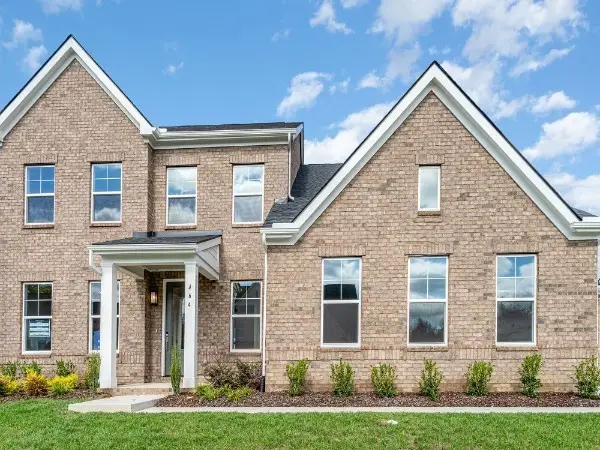 $924,000Active4 beds 5 baths3,312 sq. ft.
$924,000Active4 beds 5 baths3,312 sq. ft.450 Tomlinson Pointe Dr, Mount Juliet, TN 37122
MLS# 3056791Listed by: TOLL BROTHERS REAL ESTATE, INC
