3289 Tomlinson Pointe Dr, Mount Juliet, TN 37122
Local realty services provided by:ERA Chappell & Associates Realty & Rental
3289 Tomlinson Pointe Dr,Mount Juliet, TN 37122
$784,995
- 4 Beds
- 4 Baths
- 3,312 sq. ft.
- Single family
- Active
Listed by: baraka shannon
Office: toll brothers real estate, inc
MLS#:2996184
Source:NASHVILLE
Price summary
- Price:$784,995
- Price per sq. ft.:$237.02
- Monthly HOA dues:$100
About this home
Welcome to Tomlinson Pointe by Toll Brothers! The elegant Wicklow is the perfect blend of private retreats and elegant gathering spaces. This home is a build to order, giving you the opportunity to choose your homesite, structural, and design options to make this home unique to you! A welcoming foyer reveals a bright flex room, an airy great room, and a casual dining area with rear yard access. Adjacent, the beautiful kitchen features an island with breakfast bar, a walk-in pantry, and generous counter and cabinet space. A secluded secondary bedroom with a private bath is ideal for guests. Upstairs, a versatile loft offers endless possibilities as a playroom, hangout, or whatever suits your needs. A wonderful primary bedroom is highlighted by a large walk-in closet and a relaxing primary bath with dual vanities, a luxe shower, and a private water closet. Charming secondary bedrooms, one with a walk-in closet, share a full hall bath. Other highlights include a powder room, everyday entry, conveniently located first-floor laundry, and extra storage throughout. The community offers walking trails throughout, a community pool, playground, and firepit area. Tomlinson Pointe is located close to local shopping and dining and is zoned for highly rated Wilson county school district. Contact the onsite sales team for more information on how to make this home yours! All info deemed accurate, buyers to verify. Ask about our current incentives! *This home is listed at base price* Selections and upgrades will be chosen through the Toll Brothers Design Studio Experience.
Contact an agent
Home facts
- Year built:2025
- Listing ID #:2996184
- Added:92 day(s) ago
- Updated:December 17, 2025 at 10:38 PM
Rooms and interior
- Bedrooms:4
- Total bathrooms:4
- Full bathrooms:3
- Half bathrooms:1
- Living area:3,312 sq. ft.
Heating and cooling
- Cooling:Central Air
- Heating:Natural Gas
Structure and exterior
- Year built:2025
- Building area:3,312 sq. ft.
Schools
- High school:Mt. Juliet High School
- Middle school:West Wilson Middle School
- Elementary school:West Elementary
Utilities
- Water:Public, Water Available
- Sewer:Public Sewer
Finances and disclosures
- Price:$784,995
- Price per sq. ft.:$237.02
- Tax amount:$3,674
New listings near 3289 Tomlinson Pointe Dr
- Open Sun, 2 to 4pmNew
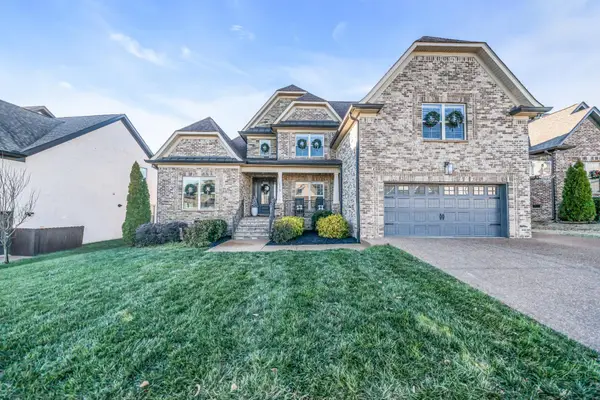 $819,900Active5 beds 5 baths3,201 sq. ft.
$819,900Active5 beds 5 baths3,201 sq. ft.115 Shady Hollow Dr, Mount Juliet, TN 37122
MLS# 3065497Listed by: KEYS2POTENTIAL REAL ESTATE & DESIGN 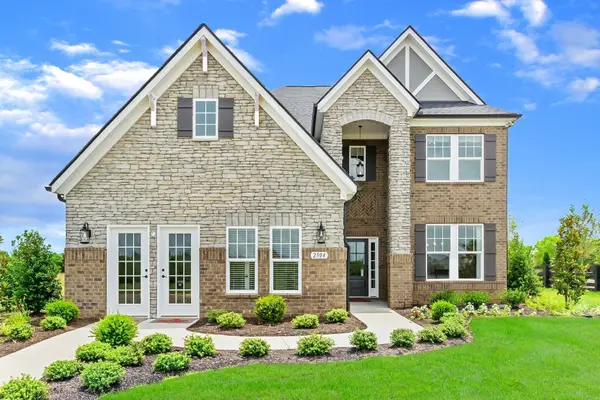 $765,825Pending5 beds 4 baths3,307 sq. ft.
$765,825Pending5 beds 4 baths3,307 sq. ft.115 Willow Bend Drive, Mount Juliet, TN 37122
MLS# 3066120Listed by: BEAZER HOMES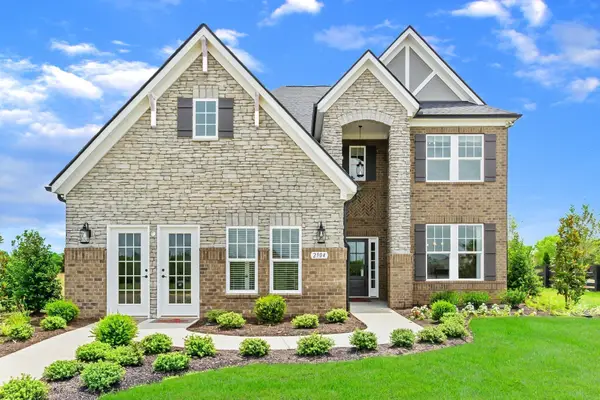 $732,975Pending4 beds 4 baths3,844 sq. ft.
$732,975Pending4 beds 4 baths3,844 sq. ft.121 Willow Bend Drive, Mount Juliet, TN 37122
MLS# 3066131Listed by: BEAZER HOMES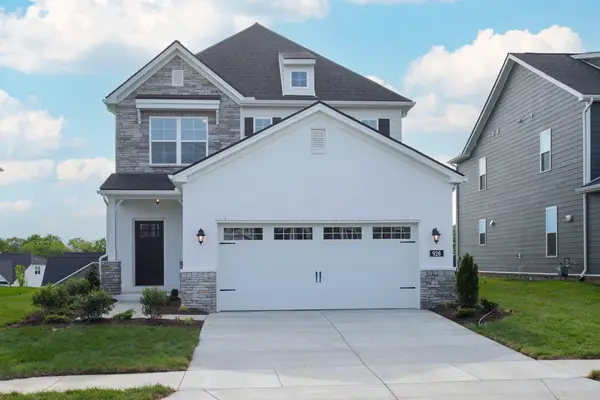 $564,083Pending4 beds 3 baths2,321 sq. ft.
$564,083Pending4 beds 3 baths2,321 sq. ft.104 Willow Bend Drive, Mount Juliet, TN 37122
MLS# 3066188Listed by: BEAZER HOMES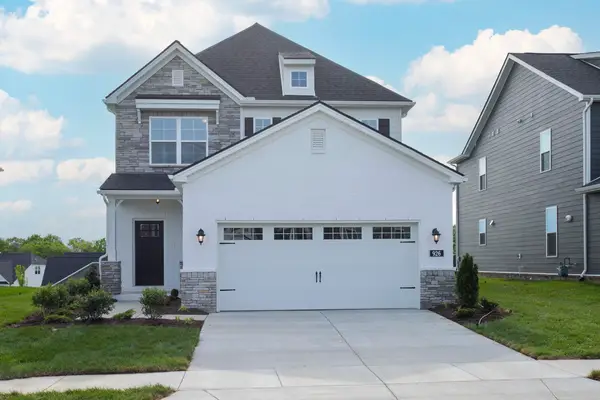 $566,000Pending4 beds 3 baths2,321 sq. ft.
$566,000Pending4 beds 3 baths2,321 sq. ft.114 Willow Bend Drive, Mount Juliet, TN 37122
MLS# 3066208Listed by: BEAZER HOMES- New
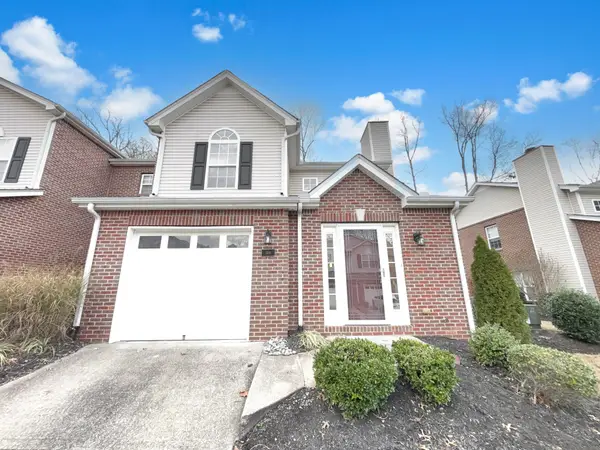 $350,000Active3 beds 3 baths1,541 sq. ft.
$350,000Active3 beds 3 baths1,541 sq. ft.5341 Bayou Dr, Mount Juliet, TN 37122
MLS# 3065388Listed by: MARK SPAIN REAL ESTATE 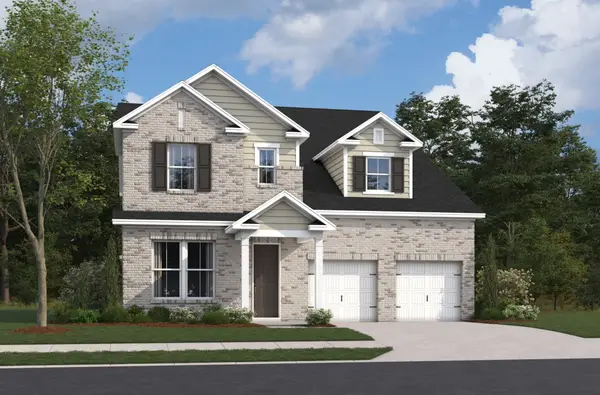 $799,512Pending5 beds 4 baths3,435 sq. ft.
$799,512Pending5 beds 4 baths3,435 sq. ft.982 Champions Circle, Mount Juliet, TN 37122
MLS# 3065338Listed by: BEAZER HOMES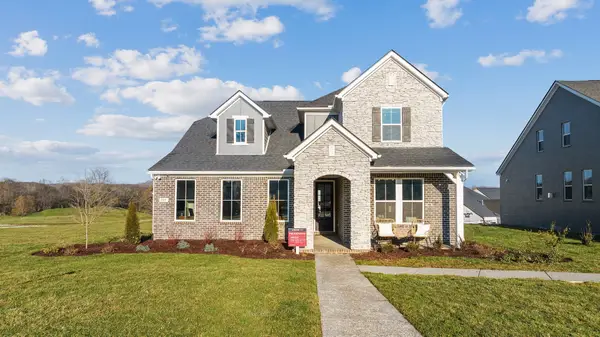 $849,743Pending4 beds 4 baths3,334 sq. ft.
$849,743Pending4 beds 4 baths3,334 sq. ft.980 Champions Circle, Mount Juliet, TN 37122
MLS# 3065339Listed by: BEAZER HOMES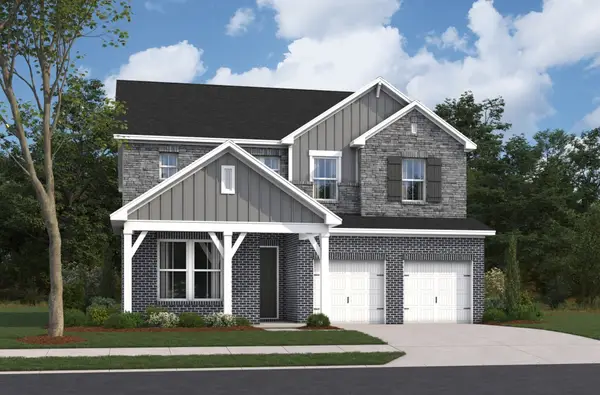 $853,458Pending5 beds 5 baths3,442 sq. ft.
$853,458Pending5 beds 5 baths3,442 sq. ft.952 Champions Circle, Mount Juliet, TN 37122
MLS# 3065341Listed by: BEAZER HOMES- New
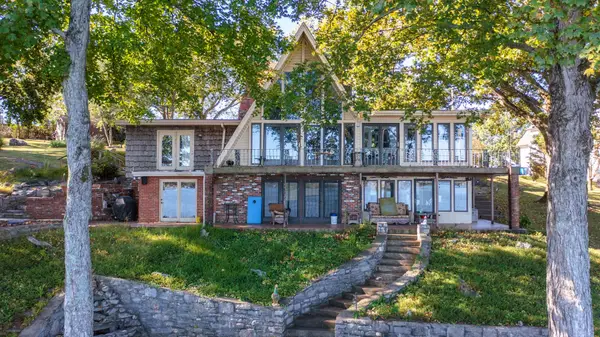 $1,500,000Active4 beds 4 baths3,779 sq. ft.
$1,500,000Active4 beds 4 baths3,779 sq. ft.289 Lakeview Cir, Mount Juliet, TN 37122
MLS# 3056933Listed by: BENCHMARK REALTY, LLC
