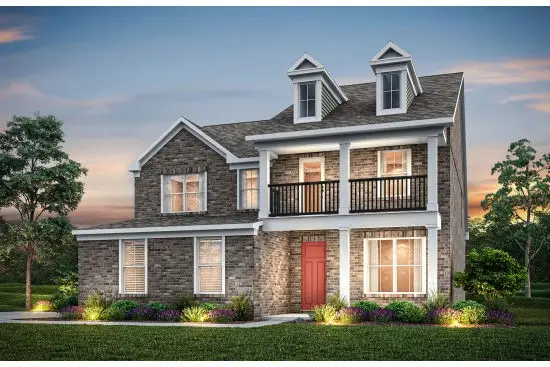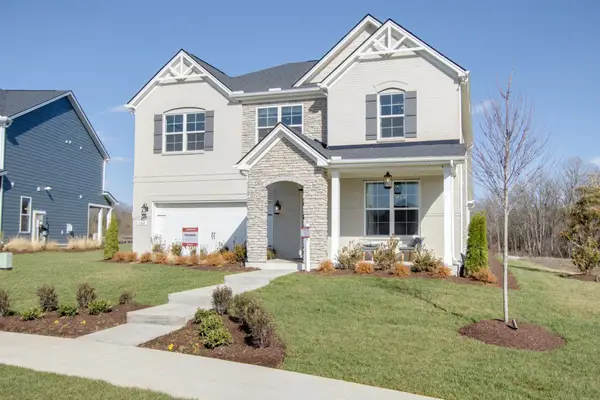366 Guill Rd, Mount Juliet, TN 37122
Local realty services provided by:Reliant Realty ERA Powered
366 Guill Rd,Mount Juliet, TN 37122
$1,199,000
- 5 Beds
- 5 Baths
- 5,260 sq. ft.
- Single family
- Active
Listed by:vicki hertel
Office:regal realty group
MLS#:2972097
Source:NASHVILLE
Price summary
- Price:$1,199,000
- Price per sq. ft.:$227.95
About this home
**SPECIAL** is an Understatement for this Custom, Quality Construction ~ Log Home ~ featuring 8X10 Kiln Dried Eastern White Pine Logs w/exposed Beams / Tongue & Groove Ceilings in this AMAZING and Highly Desirable LOCATION. This place ~ HAS IT ALL! Beautifully situated on 3 1/2 picturesque ACRES ~ complete with a stocked pond w/ fishing dock, barn equipped for livestock, fully fenced back field, 3 car detached garage with gorgeous wood ceilings /walls along with electric & plumbing....Musicians ~ THIS could be an AMAZING space for a Studio and /or Song Writer's Retreat!! There are multiple and expansive decks and covered porches, a cozy screened porch (where you will spend countless PEACEFUL hours and watch breathtaking sunrises), outdoor water fountain next to the fire pit....and STUNNING views from everywhere! This 5BR 3BA home (septic permit is for 3BR) is over 5200 sq ft with TONS of windows to enjoy the glorious beauty all around! The finished basement is a fully complete In-Law Suite ~ offering 2nd full kitchen / dining room / living room as well as bedroom, bathroom, and even separate laundry room ~ there are SO many Opportunities!! Only 12-15 min to Airport / 20 - 25 min to Downtown / 2 - 4 min to an abundance of Shopping and Dining / Local Coffee Shops / Boutiques / Eateries / 1 - 2 minutes to Priest Lake (bring your BOAT) ... almost seems too good to be True! Again ~ the word **SPECIAL** truly IS an Understatement ~ *Home Sweet Homes* ~ like this one... and in a LOCATION like this one...are VERY FEW and VERY FAR BETWEEN! Don's miss this wonderfully rare piece of paradise! No HOA. **See Media Section for Drone Footage / Video**
Contact an agent
Home facts
- Year built:1987
- Listing ID #:2972097
- Added:46 day(s) ago
- Updated:October 05, 2025 at 07:47 PM
Rooms and interior
- Bedrooms:5
- Total bathrooms:5
- Full bathrooms:3
- Half bathrooms:2
- Living area:5,260 sq. ft.
Heating and cooling
- Cooling:Ceiling Fan(s), Central Air, Electric
- Heating:Central, Electric
Structure and exterior
- Year built:1987
- Building area:5,260 sq. ft.
- Lot area:3.4 Acres
Schools
- High school:Wilson Central High School
- Middle school:Gladeville Middle School
- Elementary school:Rutland Elementary
Utilities
- Water:Public, Water Available
- Sewer:Septic Tank
Finances and disclosures
- Price:$1,199,000
- Price per sq. ft.:$227.95
- Tax amount:$1,645
New listings near 366 Guill Rd
- New
 $509,990Active4 beds 3 baths2,321 sq. ft.
$509,990Active4 beds 3 baths2,321 sq. ft.2321 Willow Bend Dr, Mount Juliet, TN 37122
MLS# 3012010Listed by: BEAZER HOMES  $624,990Pending5 beds 4 baths2,882 sq. ft.
$624,990Pending5 beds 4 baths2,882 sq. ft.1197 Sydney Terrace, Mount Juliet, TN 37122
MLS# 3011897Listed by: PULTE HOMES TENNESSEE $624,990Pending5 beds 4 baths2,882 sq. ft.
$624,990Pending5 beds 4 baths2,882 sq. ft.1188 Sydney Terrace, Mount Juliet, TN 37122
MLS# 3011898Listed by: PULTE HOMES TENNESSEE $579,990Pending3 beds 4 baths2,560 sq. ft.
$579,990Pending3 beds 4 baths2,560 sq. ft.1206 Sydney Terrace, Mount Juliet, TN 37122
MLS# 3011900Listed by: PULTE HOMES TENNESSEE $579,990Pending3 beds 4 baths2,560 sq. ft.
$579,990Pending3 beds 4 baths2,560 sq. ft.201 Ash Dale Dr, Mount Juliet, TN 37122
MLS# 3011901Listed by: PULTE HOMES TENNESSEE- New
 $464,990Active3 beds 3 baths1,972 sq. ft.
$464,990Active3 beds 3 baths1,972 sq. ft.1 Rockford, Mount Juliet, TN 37122
MLS# 3011882Listed by: BEAZER HOMES - New
 $564,990Active4 beds 3 baths2,402 sq. ft.
$564,990Active4 beds 3 baths2,402 sq. ft.1 Harper, Mount Juliet, TN 37122
MLS# 3011883Listed by: BEAZER HOMES - New
 $619,990Active4 beds 4 baths2,884 sq. ft.
$619,990Active4 beds 4 baths2,884 sq. ft.1 Landon, Mount Juliet, TN 37122
MLS# 3011884Listed by: BEAZER HOMES - New
 $674,990Active5 beds 4 baths3,307 sq. ft.
$674,990Active5 beds 4 baths3,307 sq. ft.1 Dogwood, Mount Juliet, TN 37122
MLS# 3011885Listed by: BEAZER HOMES - New
 $639,990Active5 beds 4 baths3,107 sq. ft.
$639,990Active5 beds 4 baths3,107 sq. ft.1 Ellington, Mount Juliet, TN 37122
MLS# 3011886Listed by: BEAZER HOMES
