420 Mabels Way, Mount Juliet, TN 37122
Local realty services provided by:ERA Chappell & Associates Realty & Rental
420 Mabels Way,Mount Juliet, TN 37122
$624,900
- 4 Beds
- 4 Baths
- 2,687 sq. ft.
- Single family
- Active
Listed by: robby stone
Office: onward real estate
MLS#:3074025
Source:NASHVILLE
Price summary
- Price:$624,900
- Price per sq. ft.:$232.56
- Monthly HOA dues:$65
About this home
Welcome home to Waverly in Mount Juliet! This home w/ $50k in upgrades during construction has been further customized to perfection since completion w/ an additional $30k in improvements making it truly stand out from all other homes in the neighborhood. Fall in love the moment you pull into the drive & take in the classic, white exterior w/ shingle & stone accents & spacious front porch. Through the front door you'll find an elevated interior w/ designer lighting throughout, lush draperies, & stunning trim work. Pass the spacious office off the main entry hall into the heart of the home where you'll find the open concept living, dining, kitchen w/ light-filled sunroom upgrade leading out to the fully fenced backyard w/ patio, swing set, & beautiful landscaping. The pristine kitchen features quartz countertops & a crisp, white color scheme w/ natural wood shelving, & accent lighting. The pantry w/ custom built-ins provides excellent storage & room for a coffee bar. Upstairs you'll find a spacious bonus room which leads to the four bedrooms. The oversized primary suite is a private oasis w/ tray ceiling & ensuite bath complete w/ double vanities, separate soaker tub & walk-in shower w/ frameless glass & tile surround plus a toilet room & walk-in closet! Guest bedroom one includes a private ensuite bath while guest bedroom two & three share a hall bath w/ double vanities. There's SO much to love about this gorgeous property & desirable community, so come find out why so many have chosen to call Waverly home!
Contact an agent
Home facts
- Year built:2024
- Listing ID #:3074025
- Added:114 day(s) ago
- Updated:January 17, 2026 at 04:08 PM
Rooms and interior
- Bedrooms:4
- Total bathrooms:4
- Full bathrooms:3
- Half bathrooms:1
- Living area:2,687 sq. ft.
Heating and cooling
- Cooling:Central Air, Electric
- Heating:Central, Natural Gas
Structure and exterior
- Roof:Shingle
- Year built:2024
- Building area:2,687 sq. ft.
- Lot area:0.18 Acres
Schools
- High school:Mt. Juliet High School
- Middle school:West Wilson Middle School
- Elementary school:Stoner Creek Elementary
Utilities
- Water:Public, Water Available
- Sewer:Public Sewer
Finances and disclosures
- Price:$624,900
- Price per sq. ft.:$232.56
- Tax amount:$336
New listings near 420 Mabels Way
- New
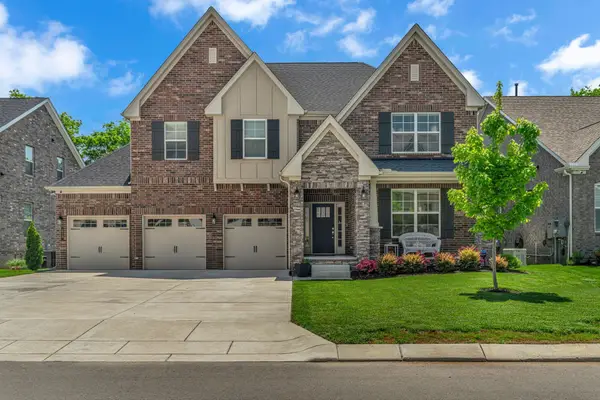 $770,000Active4 beds 4 baths3,138 sq. ft.
$770,000Active4 beds 4 baths3,138 sq. ft.219 Caroline Way, Mount Juliet, TN 37122
MLS# 3073849Listed by: BERKSHIRE HATHAWAY HOMESERVICES WOODMONT REALTY - New
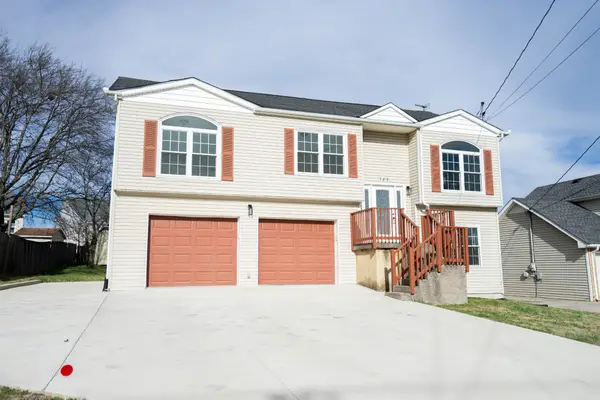 $430,000Active4 beds 3 baths2,008 sq. ft.
$430,000Active4 beds 3 baths2,008 sq. ft.785 Curd Rd, Mount Juliet, TN 37122
MLS# 3098535Listed by: SIMPLIHOM - New
 $799,900Active3 beds 4 baths3,570 sq. ft.
$799,900Active3 beds 4 baths3,570 sq. ft.2976 Kingston Cir S, Mount Juliet, TN 37122
MLS# 3098394Listed by: COLDWELL BANKER SOUTHERN REALTY - Open Sat, 10am to 5pmNew
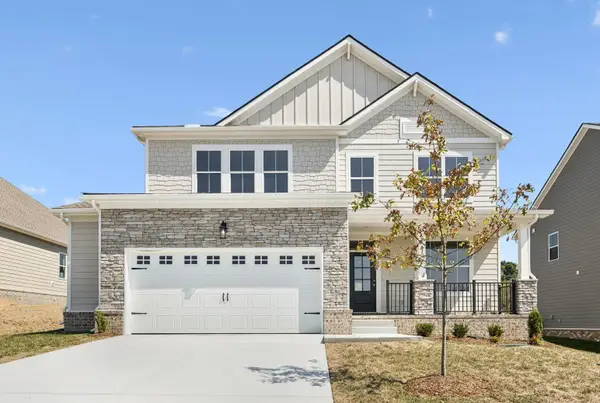 $599,995Active4 beds 3 baths2,560 sq. ft.
$599,995Active4 beds 3 baths2,560 sq. ft.134 Emeline Way, Mount Juliet, TN 37122
MLS# 3098208Listed by: ASHTON NASHVILLE RESIDENTIAL - New
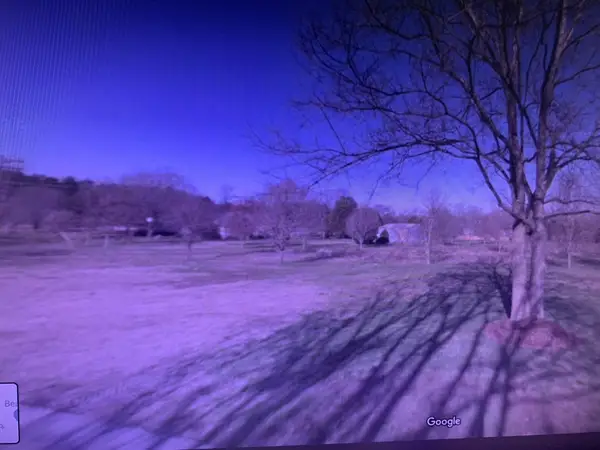 $899,000Active6.78 Acres
$899,000Active6.78 Acres870 Nonaville Rd, Mount Juliet, TN 37122
MLS# 3098233Listed by: RE/MAX CARRIAGE HOUSE - Open Sat, 12 to 3pmNew
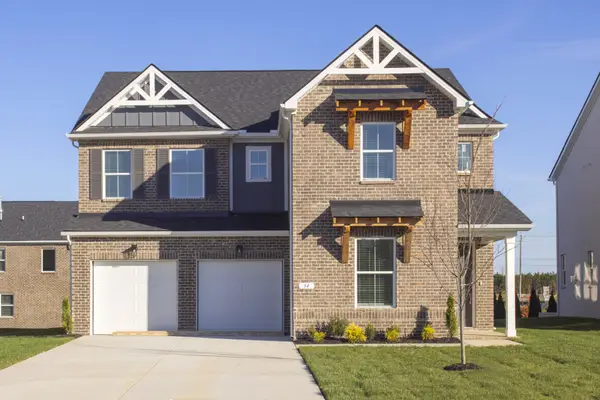 $649,990Active4 beds 4 baths3,095 sq. ft.
$649,990Active4 beds 4 baths3,095 sq. ft.34 Foxton Court, Mount Juliet, TN 37122
MLS# 3098117Listed by: RICHMOND AMERICAN HOMES OF TENNESSEE INC - New
 $768,990Active4 beds 3 baths3,081 sq. ft.
$768,990Active4 beds 3 baths3,081 sq. ft.127 East Hill Street, Mount Juliet, TN 37122
MLS# 3098127Listed by: RICHMOND AMERICAN HOMES OF TENNESSEE INC - New
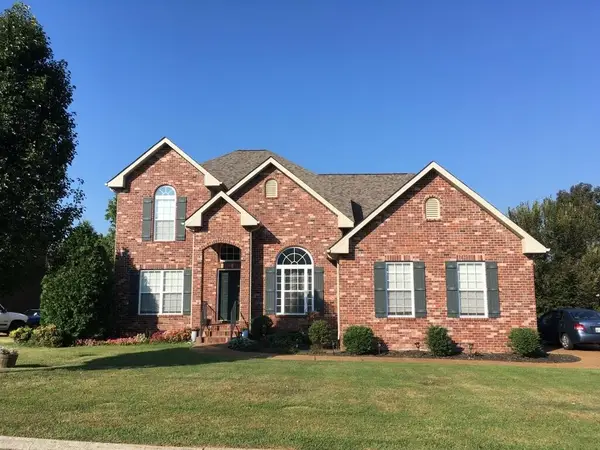 $743,000Active4 beds 3 baths3,418 sq. ft.
$743,000Active4 beds 3 baths3,418 sq. ft.129 Seven Springs Dr, Mount Juliet, TN 37122
MLS# 3098178Listed by: BEYCOME BROKERAGE REALTY, LLC - New
 $224,900Active1.7 Acres
$224,900Active1.7 Acres1837 Hidden Ridge Cir, Mount Juliet, TN 37122
MLS# 3098186Listed by: BENCHMARK REALTY, LLC - New
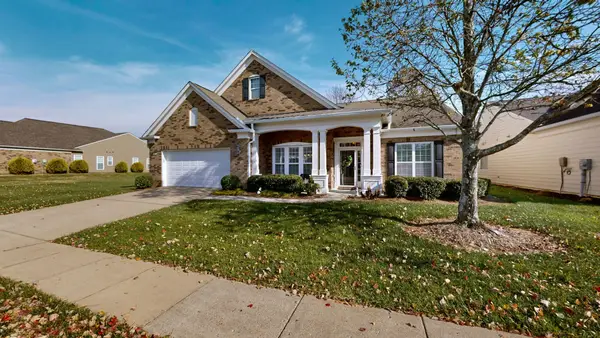 $835,000Active3 beds 4 baths2,970 sq. ft.
$835,000Active3 beds 4 baths2,970 sq. ft.255 Antebellum Lane, Mount Juliet, TN 37122
MLS# 3093410Listed by: CRYE-LEIKE, INC., REALTORS
