506 Page Dr, Mount Juliet, TN 37122
Local realty services provided by:ERA Chappell & Associates Realty & Rental
506 Page Dr,Mount Juliet, TN 37122
$594,900
- 3 Beds
- 3 Baths
- 2,403 sq. ft.
- Single family
- Active
Listed by: tanya knox
Office: benchmark realty, llc.
MLS#:2973352
Source:NASHVILLE
Price summary
- Price:$594,900
- Price per sq. ft.:$247.57
About this home
REDUCED! MOTIVATED SELLER....NEW ROOF, NEW HARDWOOD FLOORING, NEW WINDOWS, FRESHLEY PAINTED! Expansive & Versatile finished walk-out basement provides an ideal space for a PRIVATE OFFICE,CREATIVE STUDIO,WELCOMING GUEST, MOTHER IN LAW OR AIRBNB QUARTERS. Welcome to this stunning all brick, exceptionally well maintained home in the well sought-out area of Mount Juliet. Owner has kept the fireplace, septic, heat/air unit and other components evaluated and EXCEPTIONALLY maintained. Discover the perfect blend of convenience and tranquility. LOCATION LOCATION! Step right over into Wilson county with approx. 15 minutes to the airport. This beautiful home offers 3 (and could be used as a 4th bedroom home). Two full baths and a nice large laundry room on the main floor. The heart of the home flows nicely connecting the formal living room, formal dining room, huge family room and large eat in kitchen. Step right out of the family room onto a huge deck. Fantastic for family gatherings and lots of entertaining. Massive driveway with loads of parking and an extended parking pad to accommodate another 3 cars. SEEING IS BELIEVING! Downstairs OFFERS two rooms and a full oversized bathroom with one walk in closet and an additional closet.Private outside entrance with a huge covered patio. This massive basement home garage will accommodate up to 5 cars and still have lots of room for storage with a huge work bench area. Your weather safe place room is under the whole length of the front porch. Paint special future memories outside with a partially fenced yard and over an acre of breath taking landscaping for your outside activities and enjoyment.
Contact an agent
Home facts
- Year built:1980
- Listing ID #:2973352
- Added:56 day(s) ago
- Updated:November 18, 2025 at 03:35 PM
Rooms and interior
- Bedrooms:3
- Total bathrooms:3
- Full bathrooms:3
- Living area:2,403 sq. ft.
Heating and cooling
- Cooling:Ceiling Fan(s), Central Air, Electric
- Heating:Central
Structure and exterior
- Roof:Shingle
- Year built:1980
- Building area:2,403 sq. ft.
- Lot area:1.07 Acres
Schools
- High school:Green Hill High School
- Middle school:Mt. Juliet Middle School
- Elementary school:Mt. Juliet Elementary
Utilities
- Water:Public, Water Available
- Sewer:Septic Tank
Finances and disclosures
- Price:$594,900
- Price per sq. ft.:$247.57
- Tax amount:$1,726
New listings near 506 Page Dr
- New
 $530,000Active3 beds 2 baths2,294 sq. ft.
$530,000Active3 beds 2 baths2,294 sq. ft.1031 Singing Springs Rd, Mount Juliet, TN 37122
MLS# 3046952Listed by: THE ASHTON REAL ESTATE GROUP OF RE/MAX ADVANTAGE - New
 Listed by ERA$875,000Active4 beds 4 baths3,307 sq. ft.
Listed by ERA$875,000Active4 beds 4 baths3,307 sq. ft.464 Mabels Way, Mount Juliet, TN 37122
MLS# 3047201Listed by: RELIANT REALTY ERA POWERED - New
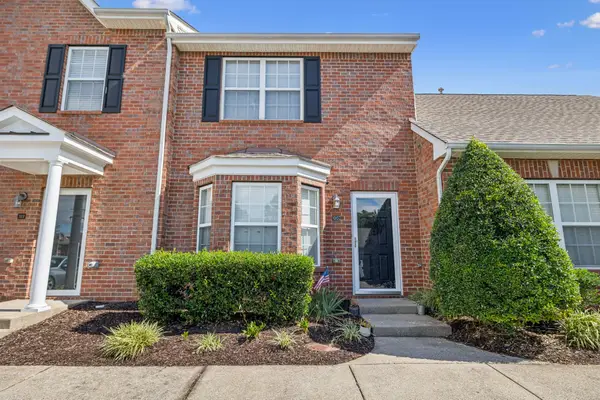 $305,000Active2 beds 2 baths1,107 sq. ft.
$305,000Active2 beds 2 baths1,107 sq. ft.1040 Charlie Daniels Pkwy #108, Mount Juliet, TN 37122
MLS# 3047108Listed by: BENCHMARK REALTY, LLC  $776,685Pending5 beds 4 baths3,107 sq. ft.
$776,685Pending5 beds 4 baths3,107 sq. ft.521 Pine Valley Road, Mount Juliet, TN 37122
MLS# 3047091Listed by: BEAZER HOMES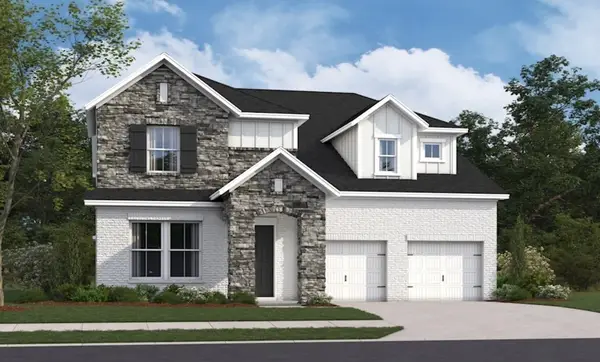 $750,116Pending5 beds 4 baths3,435 sq. ft.
$750,116Pending5 beds 4 baths3,435 sq. ft.512 Pine Valley Road, Mount Juliet, TN 37122
MLS# 3047097Listed by: BEAZER HOMES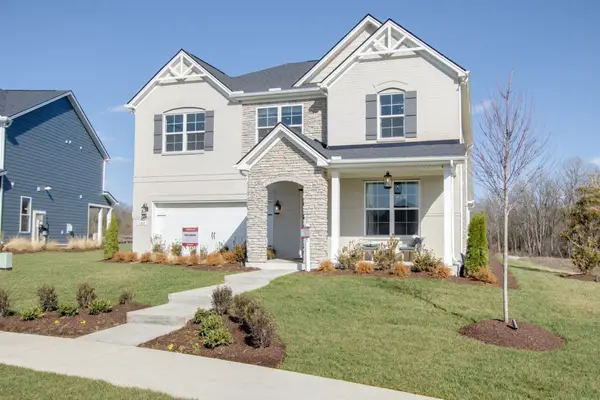 $736,468Pending4 beds 4 baths2,884 sq. ft.
$736,468Pending4 beds 4 baths2,884 sq. ft.601 Maple Brook Lane, Mount Juliet, TN 37122
MLS# 3047099Listed by: BEAZER HOMES $631,535Pending4 beds 3 baths2,410 sq. ft.
$631,535Pending4 beds 3 baths2,410 sq. ft.320 Blackland Drive, Mount Juliet, TN 37122
MLS# 3047102Listed by: BEAZER HOMES- New
 $999,900Active5 beds 4 baths3,250 sq. ft.
$999,900Active5 beds 4 baths3,250 sq. ft.2172 Fellowship Rd, Mount Juliet, TN 37122
MLS# 3047062Listed by: REGAL REALTY GROUP - New
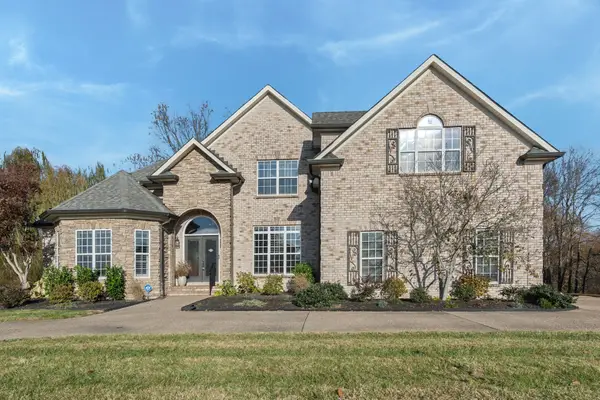 $924,900Active4 beds 4 baths4,177 sq. ft.
$924,900Active4 beds 4 baths4,177 sq. ft.223 Hidden Harbour Dr, Mount Juliet, TN 37122
MLS# 3046245Listed by: BERNIE GALLERANI REAL ESTATE - New
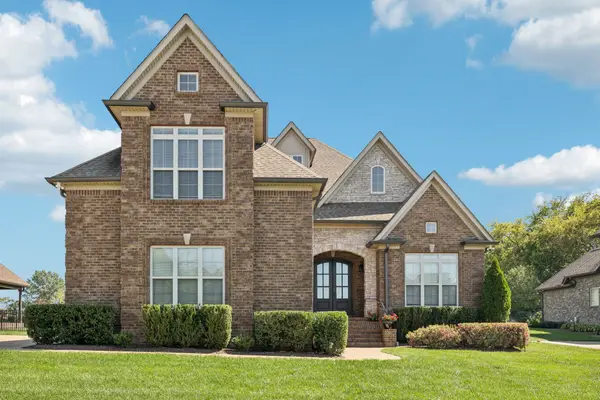 $939,000Active4 beds 3 baths3,497 sq. ft.
$939,000Active4 beds 3 baths3,497 sq. ft.435 Whitley Way, Mount Juliet, TN 37122
MLS# 3041924Listed by: RE/MAX HOMES AND ESTATES
