653 Terrace Hill Rd, Mount Juliet, TN 37122
Local realty services provided by:Reliant Realty ERA Powered
653 Terrace Hill Rd,Mount Juliet, TN 37122
$170,000
- 4 Beds
- 2 Baths
- 1,691 sq. ft.
- Mobile / Manufactured
- Active
Listed by: aly clifton
Office: volume realty
MLS#:2975382
Source:NASHVILLE
Price summary
- Price:$170,000
- Price per sq. ft.:$100.53
About this home
Investment opportunity!!! Unique, natural stone-built 4 bed, 1.5 bath home with spacious FULLY FENCED yard, with 50k wrought iron two-car carport, private pea gravel driveway and porch, massive 16x32 Haywood IN-GROUND POOL with waterslide and diving board, with NEW Haywood sand filter and pump, full length covered back patio and covered front porch. Walk right into the open foyer with huge windows and natural light to find so much potential! Bedrooms are all spaced out and will offer privacy, separate pantry beside kitchen, and huge walk-in laundry room with washer/dryer and cabinets for storage. Floor to ceiling, buck-stove fireplace in back bedroom with heater blowers!! Foundation is incredibly solid. Shrubbery, trees, and vines, create a private oasis in the back yard where you can relax on the patio while the kids swim in the pool! Storage shed with working electric REMAINS. Sitting at the end of a cul-de-sac, the private driveway, fenced acre of land, and shrubbery really make you feel separated / secluded from the neighbors. ***NO HOA and NO restrictions*** VERY motivated to sell so ***bring us an offer!!*** Selling AS-IS and OPEN to ALL offers!! Seller will need a week or two occupancy post closing. ****Buyer backed out immediately with no cause**** Home needs new roof, HVAC, floors, etc. Pool needs new liner. Two GCs have quoted 75-80k for the FULL REHAB. ARV appraisal has been paid for and came back at 325k. Seller NEEDS to sell quickly. CASH OR HARD MONEY ONLY. Would also go FHA 203K. Will not go conventional
Contact an agent
Home facts
- Year built:1980
- Listing ID #:2975382
- Added:107 day(s) ago
- Updated:December 03, 2025 at 03:38 PM
Rooms and interior
- Bedrooms:4
- Total bathrooms:2
- Full bathrooms:1
- Half bathrooms:1
- Living area:1,691 sq. ft.
Heating and cooling
- Cooling:Ceiling Fan(s), Central Air, Wall/Window Unit(s)
- Heating:Central, Electric
Structure and exterior
- Year built:1980
- Building area:1,691 sq. ft.
- Lot area:0.39 Acres
Schools
- High school:Mt. Juliet High School
- Middle school:West Wilson Middle School
- Elementary school:West Elementary
Utilities
- Water:Public, Water Available
- Sewer:Septic Tank
Finances and disclosures
- Price:$170,000
- Price per sq. ft.:$100.53
- Tax amount:$558
New listings near 653 Terrace Hill Rd
- New
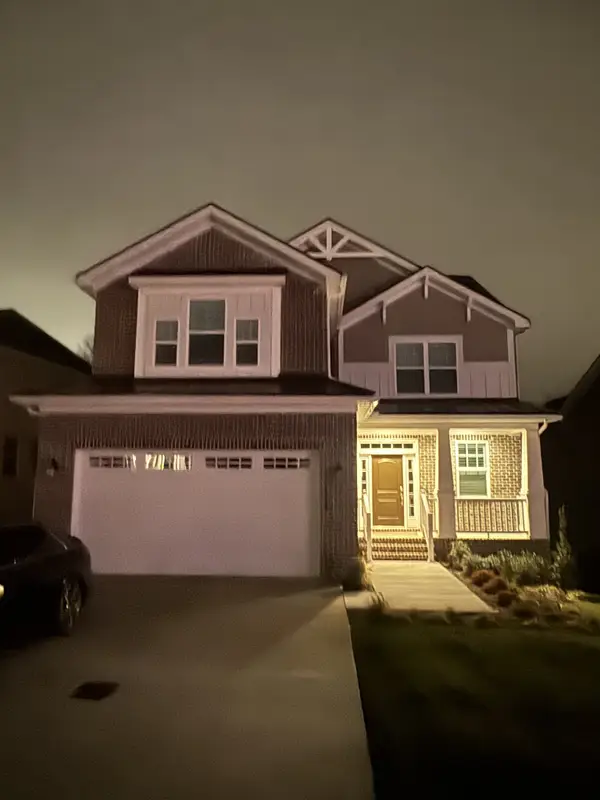 $853,000Active5 beds 4 baths3,288 sq. ft.
$853,000Active5 beds 4 baths3,288 sq. ft.1082 Oakhall Dr, Mount Juliet, TN 37122
MLS# 3057010Listed by: REALTY ONE GROUP MUSIC CITY - New
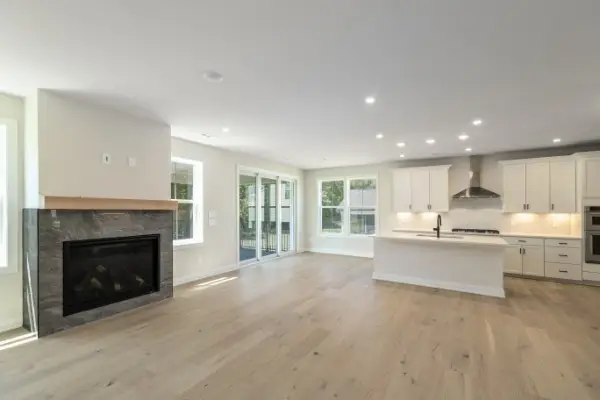 $839,000Active4 beds 4 baths2,834 sq. ft.
$839,000Active4 beds 4 baths2,834 sq. ft.460 Tomlinson Pointe Dr, Mount Juliet, TN 37122
MLS# 3056805Listed by: TOLL BROTHERS REAL ESTATE, INC - New
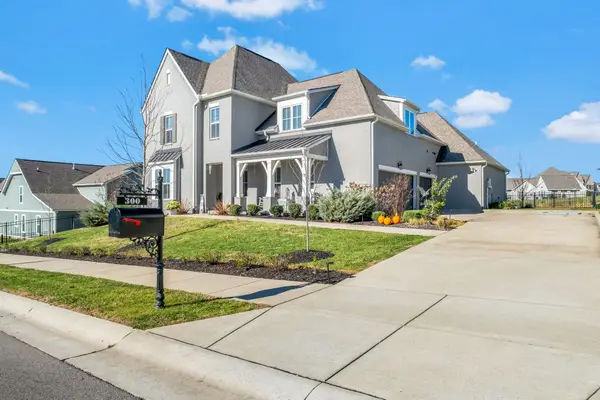 $1,020,000Active5 beds 5 baths4,106 sq. ft.
$1,020,000Active5 beds 5 baths4,106 sq. ft.300 Croft Way, Mount Juliet, TN 37122
MLS# 3056735Listed by: COMPASS RE - New
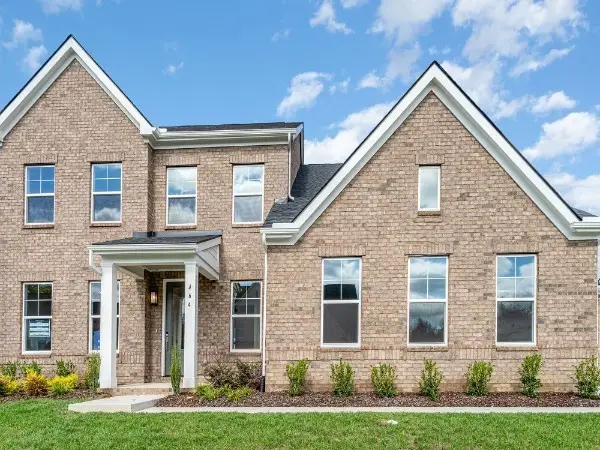 $924,000Active4 beds 5 baths3,312 sq. ft.
$924,000Active4 beds 5 baths3,312 sq. ft.450 Tomlinson Pointe Dr, Mount Juliet, TN 37122
MLS# 3056791Listed by: TOLL BROTHERS REAL ESTATE, INC - New
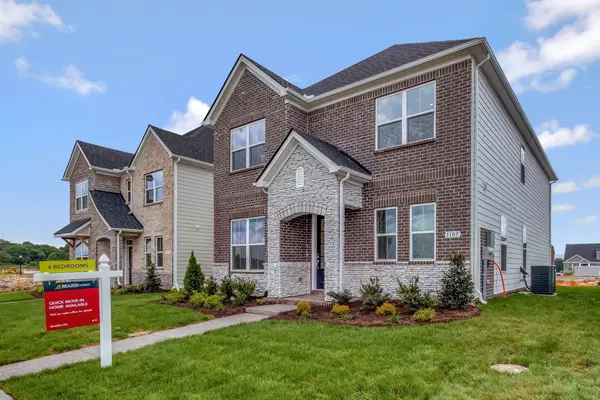 $614,990Active4 beds 3 baths2,542 sq. ft.
$614,990Active4 beds 3 baths2,542 sq. ft.1117 Codah Drive, Mount Juliet, TN 37122
MLS# 3056617Listed by: BEAZER HOMES - New
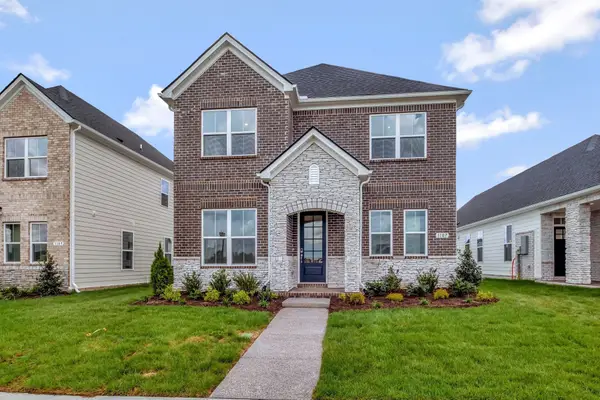 $602,325Active4 beds 3 baths2,542 sq. ft.
$602,325Active4 beds 3 baths2,542 sq. ft.1110 Codah Drive, Mount Juliet, TN 37122
MLS# 3056630Listed by: BEAZER HOMES - New
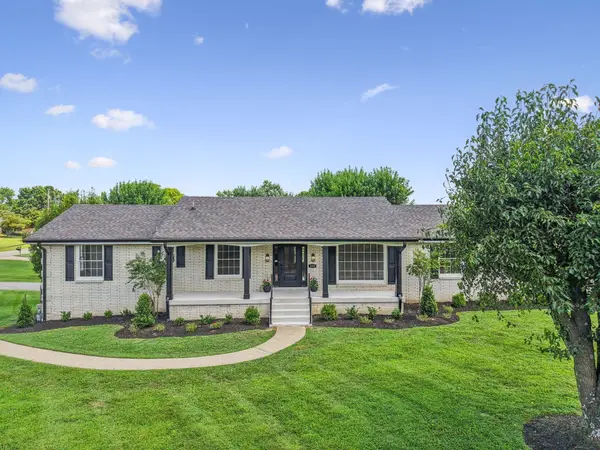 $792,500Active4 beds 4 baths3,736 sq. ft.
$792,500Active4 beds 4 baths3,736 sq. ft.100 Catalpa Dr, Mount Juliet, TN 37122
MLS# 3054393Listed by: BENCHMARK REALTY, LLC 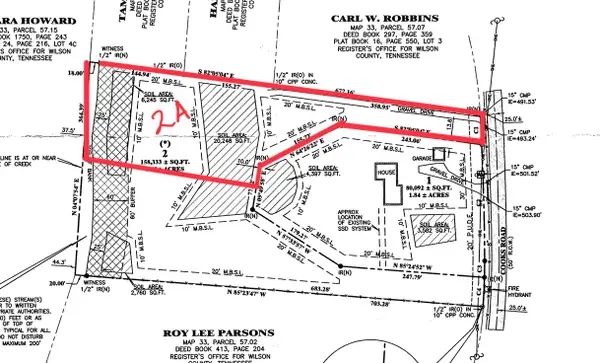 $230,000Pending1.8 Acres
$230,000Pending1.8 Acres0 Cooks Rd, Mount Juliet, TN 37122
MLS# 3052081Listed by: DISCOVER REALTY & AUCTION, LLC- Open Sun, 2 to 4pmNew
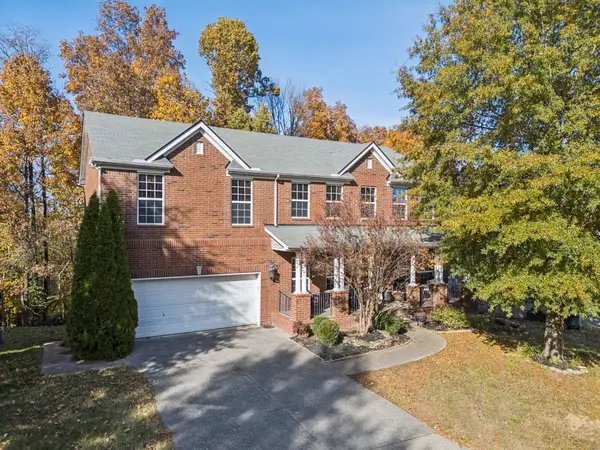 $739,900Active5 beds 4 baths4,374 sq. ft.
$739,900Active5 beds 4 baths4,374 sq. ft.322 Forest Bend Dr, Mount Juliet, TN 37122
MLS# 3045310Listed by: COMPASS RE - New
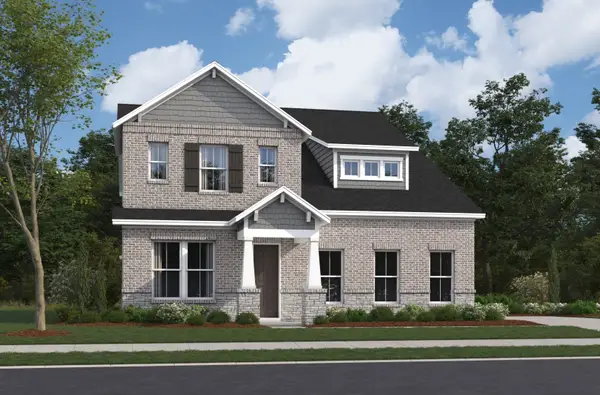 $799,990Active4 beds 4 baths3,442 sq. ft.
$799,990Active4 beds 4 baths3,442 sq. ft.143 Windtree Club Drive, Mount Juliet, TN 37122
MLS# 3051697Listed by: BEAZER HOMES
