8530 Saundersville Rd, Mount Juliet, TN 37122
Local realty services provided by:Reliant Realty ERA Powered
8530 Saundersville Rd,Mount Juliet, TN 37122
$4,000,000
- 2 Beds
- 2 Baths
- 4,000 sq. ft.
- Single family
- Active
Listed by: lara k. kirby | kirby group
Office: parks
MLS#:2659374
Source:NASHVILLE
Price summary
- Price:$4,000,000
- Price per sq. ft.:$1,000
About this home
Entertainer’s Retreat at Old Hickory Lake - perfectly curated with designer appointed 4000 ft.² lodge and approximately 6 private acres with 200+/- feet of gentle water frontage. State of the art Dolby Atmos listening room and recording studio meticulously created and constructed by renowned acoustic contractor Michael Cronin, professional putting greens and Bocce court, Warming Trends fire area, remote home control and automation system by Nice, Autonomic music server, James Loudspeakers, Lutron lighting system, and paved gas lantern path to private dock. Open floor plan for spacious gatherings, solid wood exposed beams and trusses, custom bar with temperature controlled wine room, full screen video projector, kitchen with scullery and private home office, and two bedrooms with loft at second level. Fitness barn with gym and outdoor yoga patio, and lean-to for watercraft or terrain vehicle storage. Motor court, expansive covered porch with bar and fireplace, and fenced pet area.
Contact an agent
Home facts
- Year built:2021
- Listing ID #:2659374
- Added:556 day(s) ago
- Updated:December 04, 2025 at 03:23 PM
Rooms and interior
- Bedrooms:2
- Total bathrooms:2
- Full bathrooms:2
- Living area:4,000 sq. ft.
Heating and cooling
- Cooling:Ceiling Fan(s), Central Air
- Heating:Central
Structure and exterior
- Roof:Metal
- Year built:2021
- Building area:4,000 sq. ft.
- Lot area:5.94 Acres
Schools
- High school:Green Hill High School
- Middle school:Mt. Juliet Middle School
- Elementary school:Lakeview Elementary School
Utilities
- Water:Private, Water Available
- Sewer:Septic Tank
Finances and disclosures
- Price:$4,000,000
- Price per sq. ft.:$1,000
- Tax amount:$7,688
New listings near 8530 Saundersville Rd
- Open Sun, 2 to 4pmNew
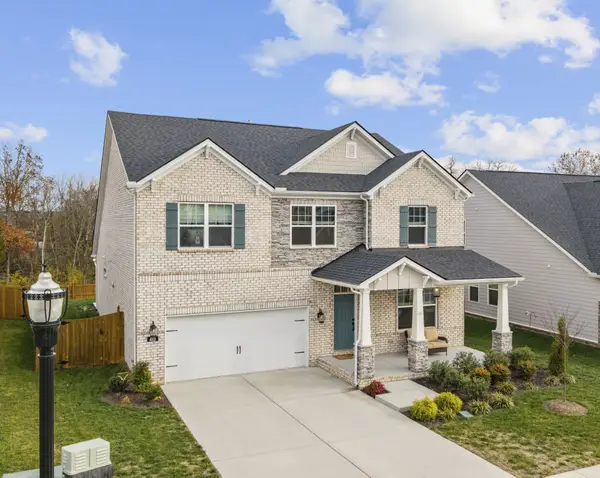 $699,900Active4 beds 4 baths2,884 sq. ft.
$699,900Active4 beds 4 baths2,884 sq. ft.413 Mabels Way, Mount Juliet, TN 37122
MLS# 3049831Listed by: RE/MAX EXCEPTIONAL PROPERTIES - New
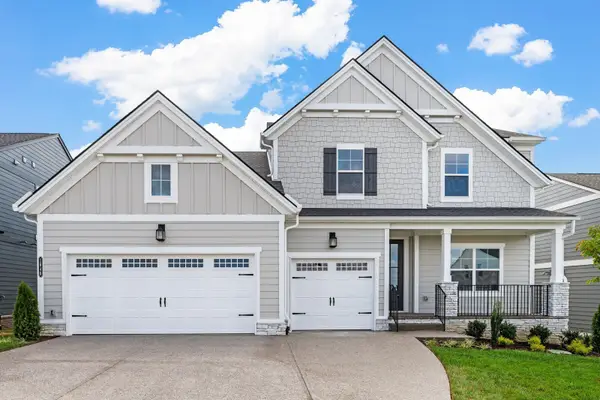 $599,990Active4 beds 3 baths2,527 sq. ft.
$599,990Active4 beds 3 baths2,527 sq. ft.1040 Cherry Tree Dr, Mount Juliet, TN 37122
MLS# 3057869Listed by: DREES HOMES - New
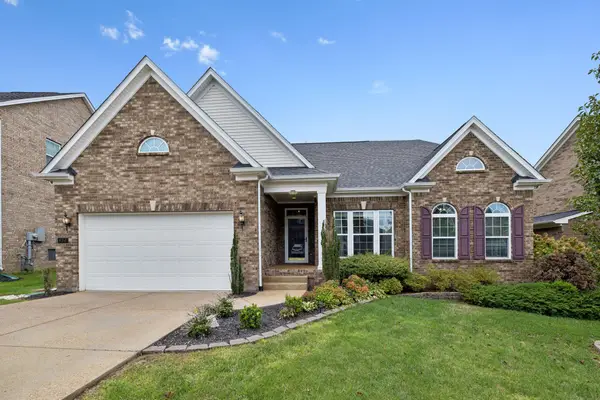 $530,000Active3 beds 2 baths2,135 sq. ft.
$530,000Active3 beds 2 baths2,135 sq. ft.432 Warren Hill Dr, Mount Juliet, TN 37122
MLS# 3046912Listed by: ONWARD REAL ESTATE - New
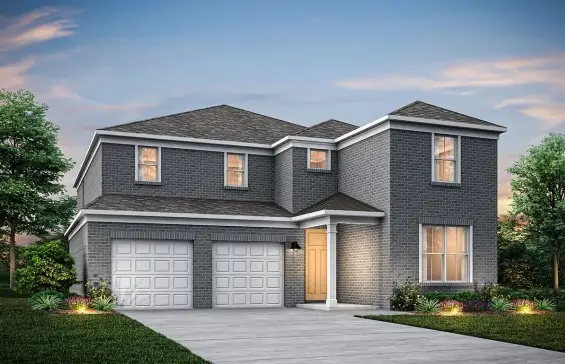 $724,990Active5 beds 4 baths3,284 sq. ft.
$724,990Active5 beds 4 baths3,284 sq. ft.478 Brownstone Street, Mount Juliet, TN 37122
MLS# 3057758Listed by: PULTE HOMES TENNESSEE - New
 $735,000Active5 beds 4 baths3,240 sq. ft.
$735,000Active5 beds 4 baths3,240 sq. ft.31 Foxton Court, Mount Juliet, TN 37122
MLS# 3057762Listed by: RICHMOND AMERICAN HOMES OF TENNESSEE INC - New
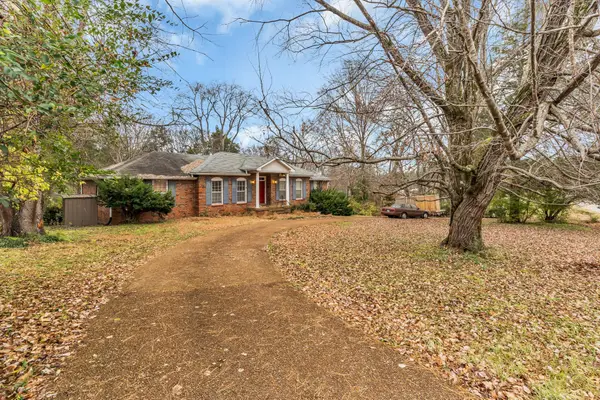 $449,900Active3 beds 3 baths3,089 sq. ft.
$449,900Active3 beds 3 baths3,089 sq. ft.503 Hillwood Dr, Mount Juliet, TN 37122
MLS# 3045168Listed by: BERNIE GALLERANI REAL ESTATE - New
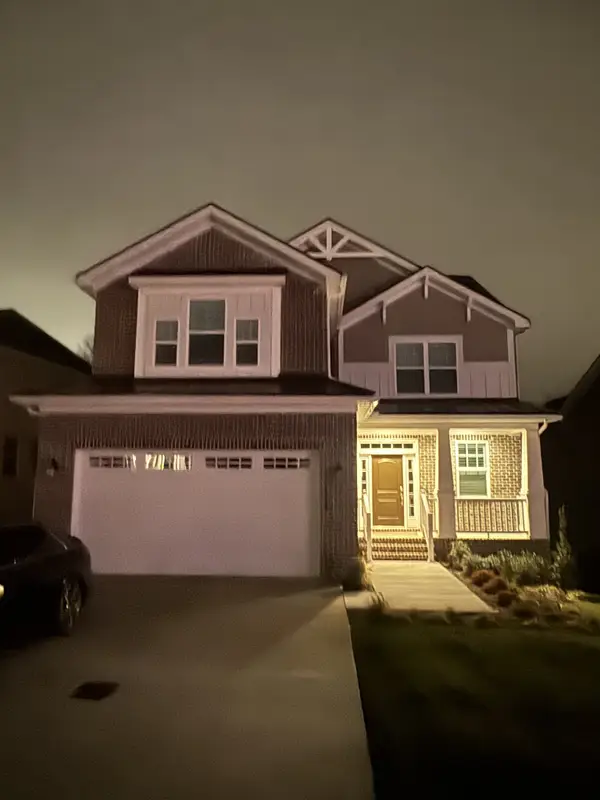 $853,000Active5 beds 4 baths3,288 sq. ft.
$853,000Active5 beds 4 baths3,288 sq. ft.1082 Oakhall Dr, Mount Juliet, TN 37122
MLS# 3057010Listed by: REALTY ONE GROUP MUSIC CITY - New
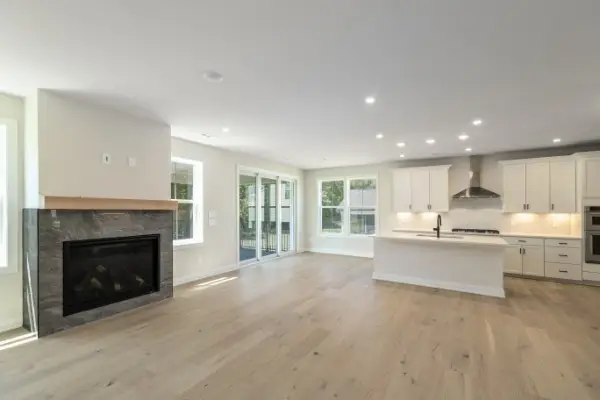 $839,000Active4 beds 4 baths2,834 sq. ft.
$839,000Active4 beds 4 baths2,834 sq. ft.460 Tomlinson Pointe Dr, Mount Juliet, TN 37122
MLS# 3056805Listed by: TOLL BROTHERS REAL ESTATE, INC - New
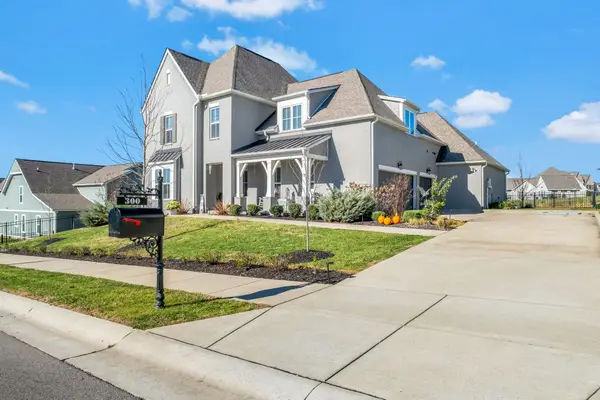 $1,020,000Active5 beds 5 baths4,106 sq. ft.
$1,020,000Active5 beds 5 baths4,106 sq. ft.300 Croft Way, Mount Juliet, TN 37122
MLS# 3056735Listed by: COMPASS RE - New
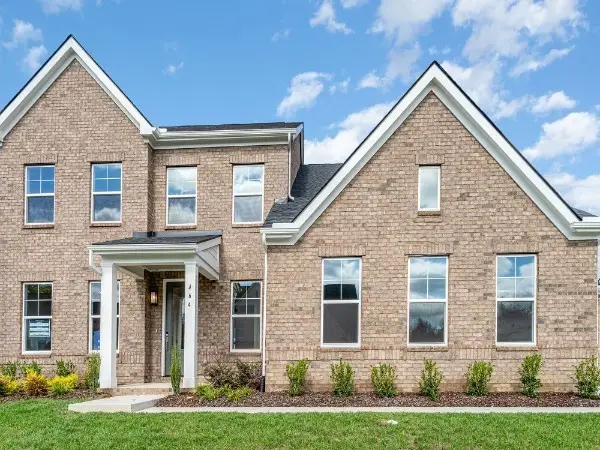 $924,000Active4 beds 5 baths3,312 sq. ft.
$924,000Active4 beds 5 baths3,312 sq. ft.450 Tomlinson Pointe Dr, Mount Juliet, TN 37122
MLS# 3056791Listed by: TOLL BROTHERS REAL ESTATE, INC
