0 Eslin Ct, Murfreesboro, TN 37130
Local realty services provided by:Reliant Realty ERA Powered
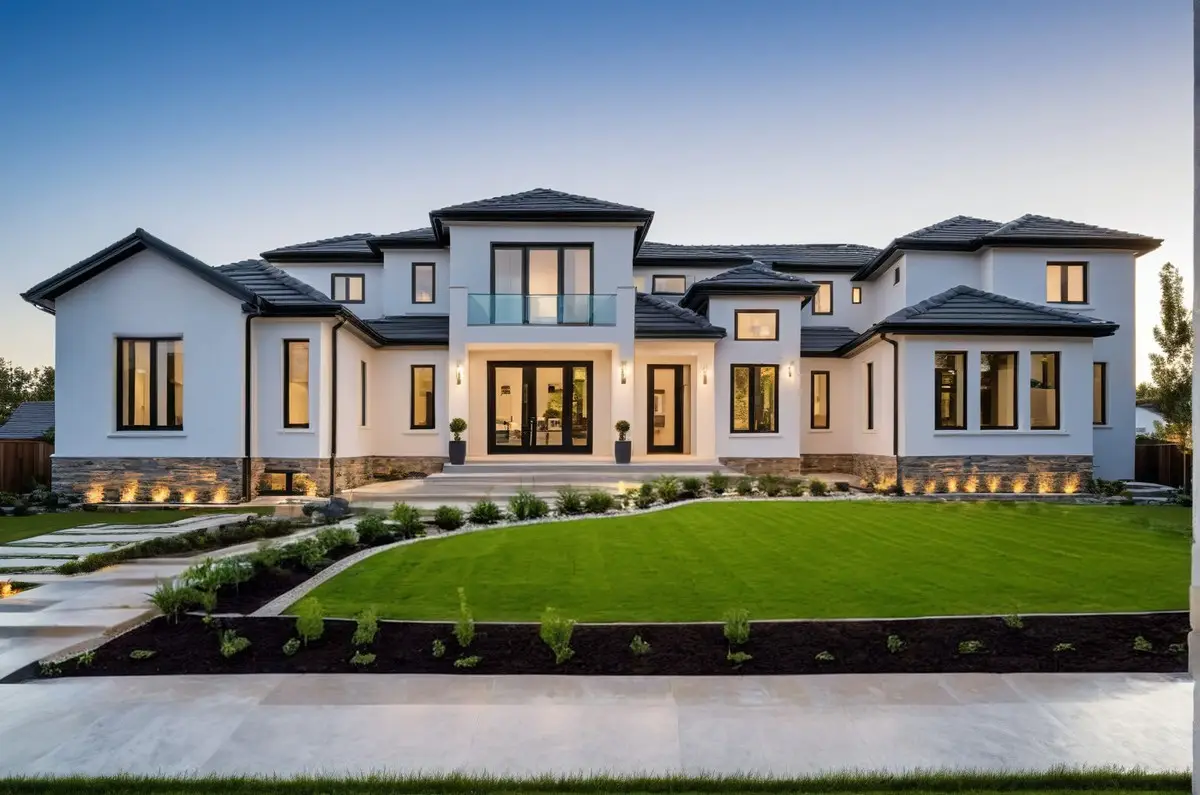


0 Eslin Ct,Murfreesboro, TN 37130
$2,350,000
- 5 Beds
- 6 Baths
- 5,500 sq. ft.
- Single family
- Active
Listed by:giovanna murillo
Office:compass
MLS#:2918321
Source:NASHVILLE
Price summary
- Price:$2,350,000
- Price per sq. ft.:$427.27
- Monthly HOA dues:$40
About this home
Introducing Lot 15, the crown jewel of the exclusive Boura subdivision, now featuring a stunning custom home under construction by renowned builder Chadwick General Contractors. Set on one of the largest and most private lots in the community, this modern Mediterranean masterpiece is designed with elegance, comfort, and livability in mind. From the signature craftsmanship to the high-end finishes and timeless architectural details, every element of this home reflects quality and intention.
Think a true butler’s pantry, seamless indoor/outdoor entertaining spaces on both levels, a built-in safe room/shelter, and a showstopping two-story primary closet you have to see to believe. To top it off, the home offers front-row seats to some of the most breathtaking sunrise and sunset views in all of Boura. Nestled in a boutique enclave with no city taxes, this property offers a rare combination of luxury, privacy, and convenience. Just minutes from shopping, dining, and everyday essentials in Murfreesboro. Framing is up, come be part of the selection process. Schedule a private showing today. *The rendering provided is for conceptual purposes only and is not guaranteed to be an accurate representation of the final product. All finishes, materials, layouts, and features are subject to change without notice.
Contact an agent
Home facts
- Year built:2025
- Listing Id #:2918321
- Added:45 day(s) ago
- Updated:August 13, 2025 at 02:48 PM
Rooms and interior
- Bedrooms:5
- Total bathrooms:6
- Full bathrooms:5
- Half bathrooms:1
- Living area:5,500 sq. ft.
Heating and cooling
- Cooling:Central Air
- Heating:Central
Structure and exterior
- Year built:2025
- Building area:5,500 sq. ft.
- Lot area:1.4 Acres
Schools
- High school:Oakland High School
- Middle school:Oakland Middle School
- Elementary school:Lascassas Elementary
Utilities
- Water:Public, Water Available
- Sewer:Private Sewer
Finances and disclosures
- Price:$2,350,000
- Price per sq. ft.:$427.27
New listings near 0 Eslin Ct
- Open Sun, 2 to 4pmNew
 $549,999Active5 beds 3 baths2,412 sq. ft.
$549,999Active5 beds 3 baths2,412 sq. ft.6132 Farm Castle Dr, Rockvale, TN 37153
MLS# 2974071Listed by: HUFFAKER & HOKE REALTY PARTNERS - New
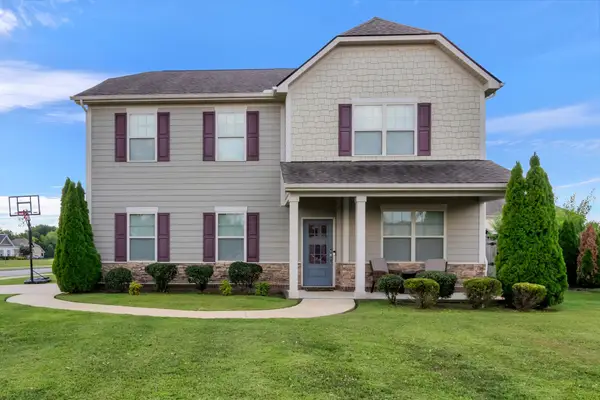 $498,900Active4 beds 3 baths2,246 sq. ft.
$498,900Active4 beds 3 baths2,246 sq. ft.4905 Kingdom Drive, Murfreesboro, TN 37128
MLS# 2974031Listed by: ACTION HOMES - Open Sat, 10am to 2pmNew
 $255,000Active2 beds 2 baths1,001 sq. ft.
$255,000Active2 beds 2 baths1,001 sq. ft.785 E Northfield Blvd, Murfreesboro, TN 37130
MLS# 2973913Listed by: JOHN JONES REAL ESTATE LLC - Open Sun, 1 to 3pmNew
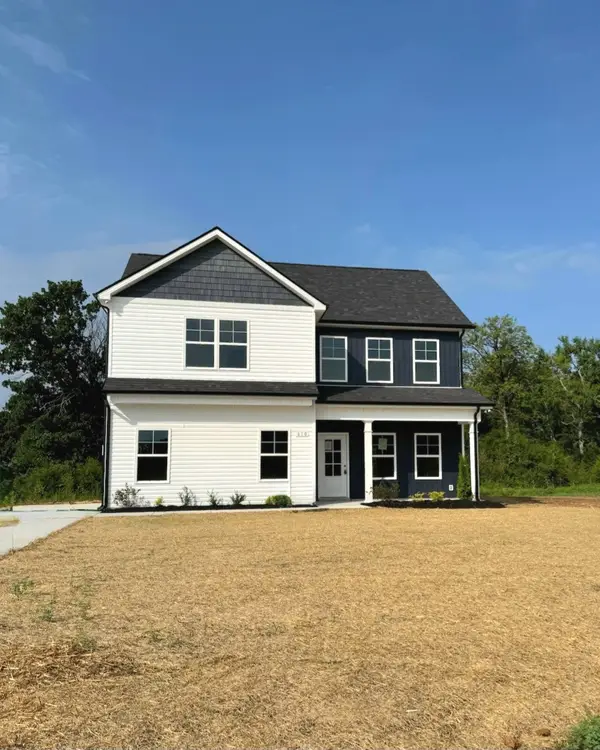 $424,900Active4 beds 3 baths2,072 sq. ft.
$424,900Active4 beds 3 baths2,072 sq. ft.610 Vrabel Rd, Murfreesboro, TN 37130
MLS# 2973937Listed by: JOHN JONES REAL ESTATE LLC - New
 $259,900Active2 beds 3 baths1,305 sq. ft.
$259,900Active2 beds 3 baths1,305 sq. ft.5449 Perlou Ln, Murfreesboro, TN 37128
MLS# 2973941Listed by: MAPLES REALTY & AUCTION CO. - Open Sun, 1 to 3pmNew
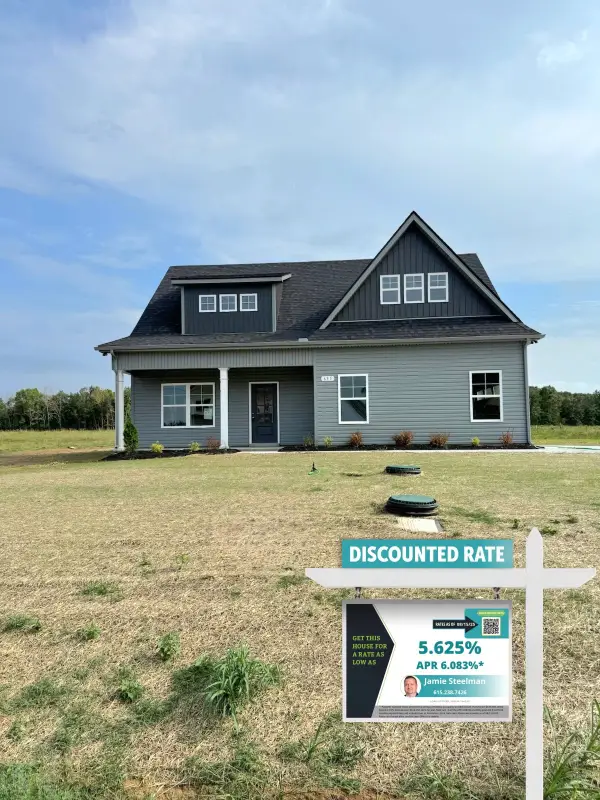 $435,000Active4 beds 3 baths2,166 sq. ft.
$435,000Active4 beds 3 baths2,166 sq. ft.635 Vrabel Rd, Murfreesboro, TN 37130
MLS# 2973947Listed by: JOHN JONES REAL ESTATE LLC - Open Sun, 1 to 3pmNew
 $429,900Active3 beds 3 baths2,133 sq. ft.
$429,900Active3 beds 3 baths2,133 sq. ft.639 Vrabel Rd, Murfreesboro, TN 37130
MLS# 2973949Listed by: JOHN JONES REAL ESTATE LLC - New
 $429,000Active3 beds 3 baths2,302 sq. ft.
$429,000Active3 beds 3 baths2,302 sq. ft.3530 Firerock Drive, Murfreesboro, TN 37128
MLS# 2973967Listed by: OLE SOUTH REALTY - New
 $355,000Active3 beds 2 baths1,700 sq. ft.
$355,000Active3 beds 2 baths1,700 sq. ft.2906 Holsted Dr, Murfreesboro, TN 37128
MLS# 2973889Listed by: KELLER WILLIAMS REALTY - MURFREESBORO - New
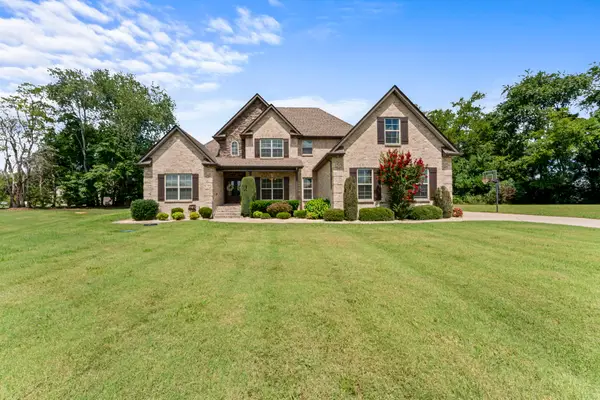 $655,000Active4 beds 3 baths2,867 sq. ft.
$655,000Active4 beds 3 baths2,867 sq. ft.1407 Loblolly Dr, Murfreesboro, TN 37128
MLS# 2964774Listed by: KELLER WILLIAMS REALTY - MURFREESBORO

