1007 Hunt St, Murfreesboro, TN 37130
Local realty services provided by:Reliant Realty ERA Powered

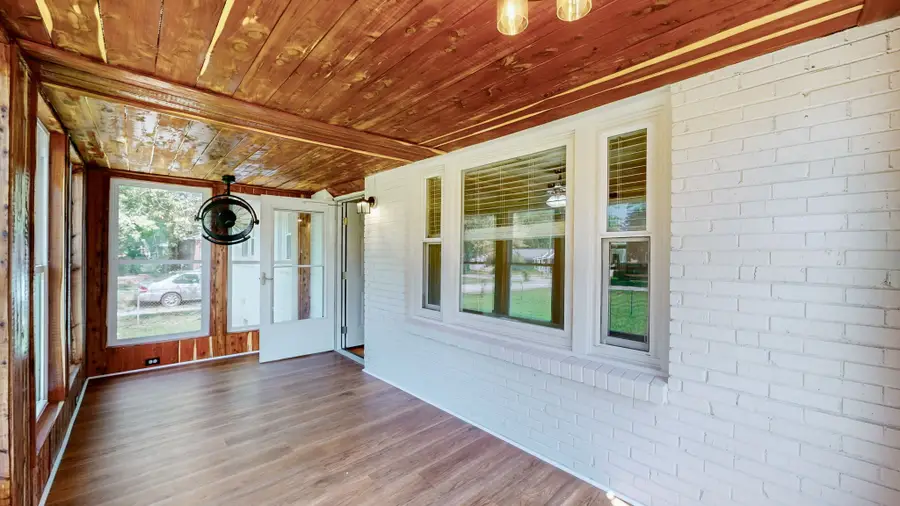
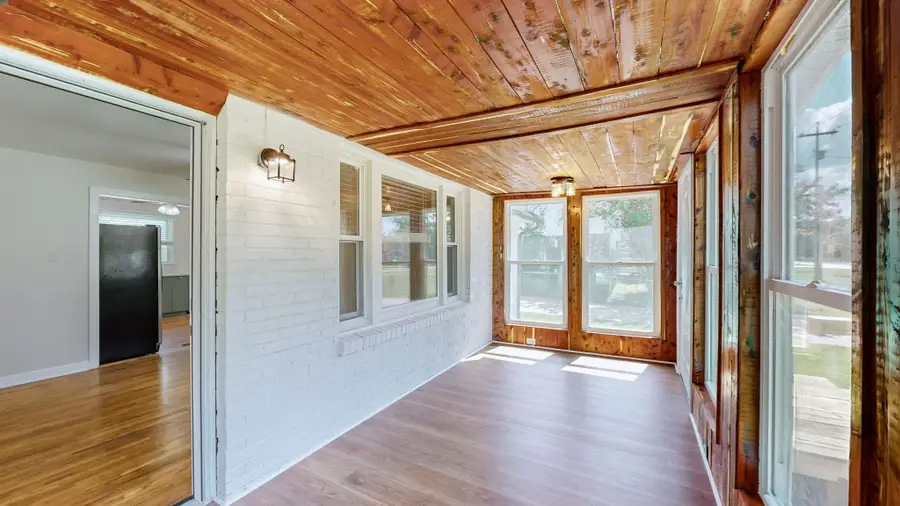
1007 Hunt St,Murfreesboro, TN 37130
$339,900
- 4 Beds
- 2 Baths
- 1,430 sq. ft.
- Single family
- Active
Listed by:carrie rush
Office:vision realty partners, llc.
MLS#:2701470
Source:NASHVILLE
Price summary
- Price:$339,900
- Price per sq. ft.:$237.69
About this home
Introducing this renovated, move-in ready *one level* home on a large fully fenced lot. All brick ranch home features original hardwoods along with modern updates throughout. The spacious layout offers open floorplan and multiple dedicated spaces - gorgeous sunroom/ studio addition & newly enclosed cedar lined porch. Flex room off kitchen could be formal dining, den or 4th bedroom suite; front living room could be dining area - many options!! New tankless water heater. Replacement energy efficient windows. Newer HVAC unit is under a continuous maintenance plan through A/C Plus. Stainless steel refrigerator remains, new GE frontload W&D remain. New full size portable dishwasher remains. This sweet home also includes fruit trees producing apples, asian pears, jujube fruit & bananas. All this, and only 4 minutes to MTSU. Schedule your showing today! SEE VIRTUAL WALK THROUGH AND DRONE VIDEO LINKS ATTACHED 100% financing available NOT limited to first-time buyers + lower interest rates!!
Contact an agent
Home facts
- Year built:1959
- Listing Id #:2701470
- Added:340 day(s) ago
- Updated:August 13, 2025 at 02:26 PM
Rooms and interior
- Bedrooms:4
- Total bathrooms:2
- Full bathrooms:2
- Living area:1,430 sq. ft.
Heating and cooling
- Cooling:Ceiling Fan(s), Central Air, Electric
- Heating:Central
Structure and exterior
- Roof:Asphalt
- Year built:1959
- Building area:1,430 sq. ft.
- Lot area:0.37 Acres
Schools
- High school:Riverdale High School
- Middle school:Whitworth-Buchanan Middle School
- Elementary school:Black Fox Elementary
Utilities
- Water:Public, Water Available
- Sewer:Public Sewer
Finances and disclosures
- Price:$339,900
- Price per sq. ft.:$237.69
- Tax amount:$1,562
New listings near 1007 Hunt St
- New
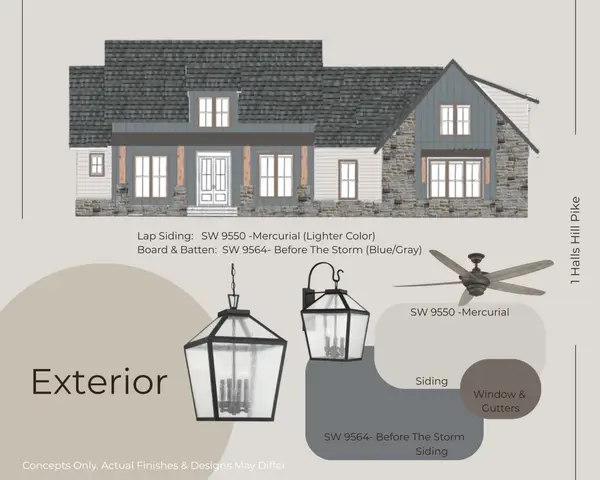 $1,329,900Active4 beds 5 baths3,784 sq. ft.
$1,329,900Active4 beds 5 baths3,784 sq. ft.5024 Halls Hill Pike, Murfreesboro, TN 37130
MLS# 2974156Listed by: ONWARD REAL ESTATE - Open Sun, 2 to 4pmNew
 $549,999Active5 beds 3 baths2,412 sq. ft.
$549,999Active5 beds 3 baths2,412 sq. ft.6132 Farm Castle Dr, Rockvale, TN 37153
MLS# 2974071Listed by: HUFFAKER & HOKE REALTY PARTNERS - New
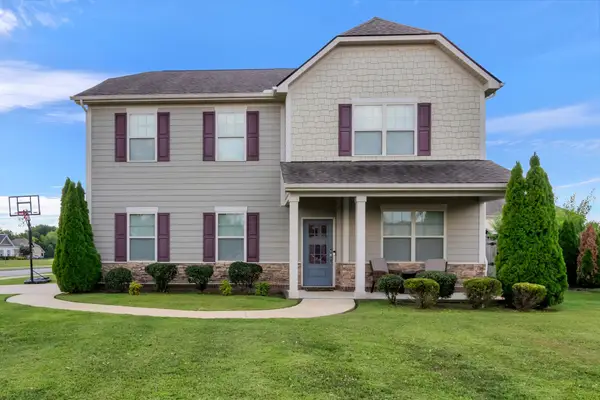 $498,900Active4 beds 3 baths2,246 sq. ft.
$498,900Active4 beds 3 baths2,246 sq. ft.4905 Kingdom Drive, Murfreesboro, TN 37128
MLS# 2974031Listed by: ACTION HOMES - Open Sat, 10am to 2pmNew
 $255,000Active2 beds 2 baths1,001 sq. ft.
$255,000Active2 beds 2 baths1,001 sq. ft.785 E Northfield Blvd, Murfreesboro, TN 37130
MLS# 2973913Listed by: JOHN JONES REAL ESTATE LLC - Open Sun, 1 to 3pmNew
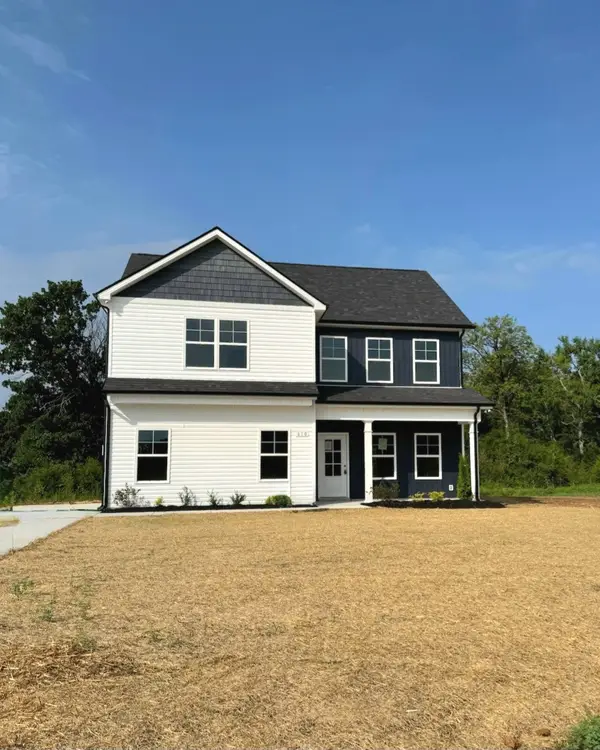 $424,900Active4 beds 3 baths2,072 sq. ft.
$424,900Active4 beds 3 baths2,072 sq. ft.610 Vrabel Rd, Murfreesboro, TN 37130
MLS# 2973937Listed by: JOHN JONES REAL ESTATE LLC - New
 $259,900Active2 beds 3 baths1,305 sq. ft.
$259,900Active2 beds 3 baths1,305 sq. ft.5449 Perlou Ln, Murfreesboro, TN 37128
MLS# 2973941Listed by: MAPLES REALTY & AUCTION CO. - Open Sun, 1 to 3pmNew
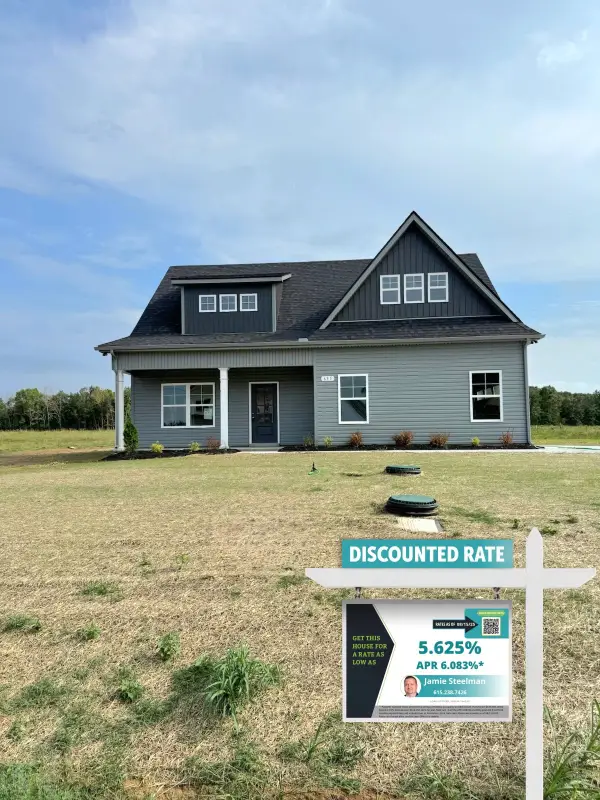 $435,000Active4 beds 3 baths2,166 sq. ft.
$435,000Active4 beds 3 baths2,166 sq. ft.635 Vrabel Rd, Murfreesboro, TN 37130
MLS# 2973947Listed by: JOHN JONES REAL ESTATE LLC - Open Sun, 1 to 3pmNew
 $429,900Active3 beds 3 baths2,133 sq. ft.
$429,900Active3 beds 3 baths2,133 sq. ft.639 Vrabel Rd, Murfreesboro, TN 37130
MLS# 2973949Listed by: JOHN JONES REAL ESTATE LLC - New
 $429,000Active3 beds 3 baths2,302 sq. ft.
$429,000Active3 beds 3 baths2,302 sq. ft.3530 Firerock Drive, Murfreesboro, TN 37128
MLS# 2973967Listed by: OLE SOUTH REALTY - New
 $355,000Active3 beds 2 baths1,700 sq. ft.
$355,000Active3 beds 2 baths1,700 sq. ft.2906 Holsted Dr, Murfreesboro, TN 37128
MLS# 2973889Listed by: KELLER WILLIAMS REALTY - MURFREESBORO

